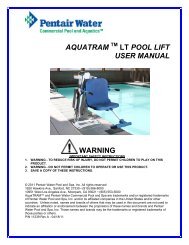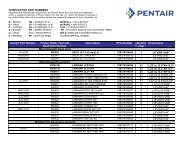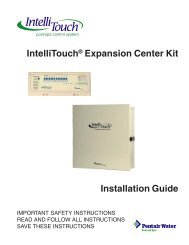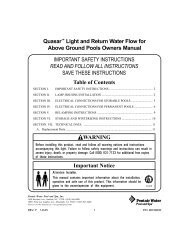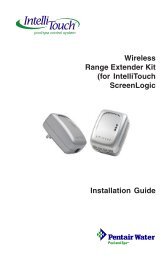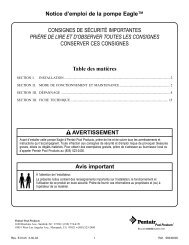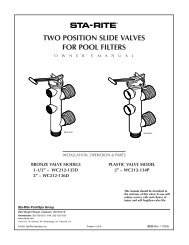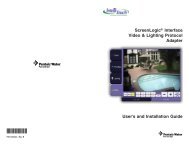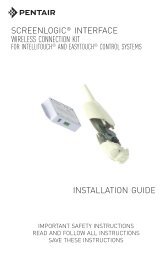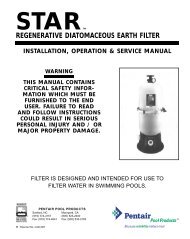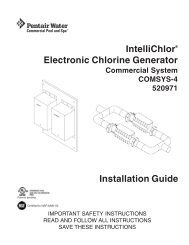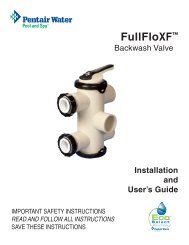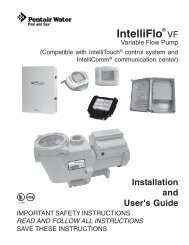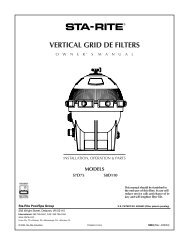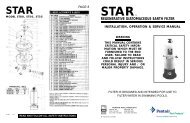MiniMax® NT Series - Pentair
MiniMax® NT Series - Pentair
MiniMax® NT Series - Pentair
Create successful ePaper yourself
Turn your PDF publications into a flip-book with our unique Google optimized e-Paper software.
Air Requirements (Indoor)<br />
16<br />
vent terminated at least 24"<br />
above any object within 10 ft.<br />
More Than10 ft.<br />
Ridge<br />
Cap<br />
2 ft. min.<br />
;;Vent<br />
3 ft. min.<br />
J<br />
Detail H<br />
;;<br />
K<br />
Roof<br />
L Jack<br />
Chimney<br />
Vent for roof penetration installations:<br />
J<br />
must extend at least 3 ft. higher than the<br />
point at which it passes through the roof,<br />
or as permitted by local code.<br />
K<br />
must use a double-wall vent pipe through<br />
the roof penetration.<br />
L<br />
must terminate with an approved (listed)<br />
roof jack, storm collar, and vent/weather cap.<br />
Vent pipe extension:<br />
must be the same diameter as the<br />
vent connector.<br />
A<br />
B<br />
C<br />
must be suitable for use with category III<br />
appliances which have flue gas temperatures<br />
of less than 400 deg. F.<br />
may use a single wall vent pipe with<br />
permanently sealed seams and joints.<br />
G<br />
INDOOR INSTALLATIONS<br />
MINIMAX <strong>NT</strong> VE<strong>NT</strong>ING GUIDELINES<br />
H<br />
E<br />
Air Supply<br />
Ventilation<br />
F<br />
1' min.<br />
F<br />
1' min.<br />
Vent Hood<br />
Vent Hood<br />
A<br />
4'<br />
7'<br />
Air Supply<br />
Combustion<br />
G<br />
4'<br />
D<br />
Vent Hood<br />
3'<br />
B C<br />
1' min.<br />
above grade<br />
G<br />
Walkway<br />
Vent termination for side wall installations:<br />
must be not less than 7 ft. above public walkways.<br />
must be at least 3 ft. above any outside air intake located within a 10 ft. radius.<br />
must NOT be within 3 ft. of an inside corner of the structure.<br />
must be at least 1 ft. above grade.<br />
Recommended sources for<br />
side wall Vent Hood; see page 17,<br />
Section Venting.<br />
must be located the following distances away from any door, window, or gravity air inlet:<br />
D 4 ft. below<br />
E 4 ft. horizontally<br />
F 1 ft. above<br />
Air Supply<br />
See Air Supply Requirements Table.<br />
Figure 13.<br />
(Table 10. on page 15.)<br />
P/N <strong>NT</strong>SM03 Rev. B 2-11-04



