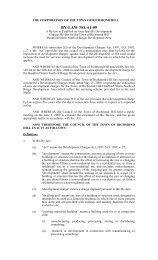March 1, 2012 Page 1 AGENDA TOWN OF RICHMOND HILL ...
March 1, 2012 Page 1 AGENDA TOWN OF RICHMOND HILL ...
March 1, 2012 Page 1 AGENDA TOWN OF RICHMOND HILL ...
Create successful ePaper yourself
Turn your PDF publications into a flip-book with our unique Google optimized e-Paper software.
<strong>March</strong> 1, <strong>2012</strong> <strong>Page</strong> 17<br />
<strong>TOWN</strong> <strong>OF</strong> <strong>RICHMOND</strong> <strong>HILL</strong><br />
COMMITTEE <strong>OF</strong> ADJUSTMENT<br />
CONSENT STAFF REPORT<br />
D<br />
APPLICATION: B016/12 RELATED FILE: B015/12<br />
DATE: MARCH 1, <strong>2012</strong><br />
NAME <strong>OF</strong> OWNER:<br />
NAME <strong>OF</strong> AGENT:<br />
THORN<strong>HILL</strong> VILLAGE ESTATE INC.<br />
MURRAY EVANS <strong>OF</strong> EVANS PLANNING<br />
STATUTORY AUTHORITY: Section 53 of The Planning Act, 1990<br />
PROPERTY: Plan 1931 Pt Lot 20<br />
235 Elgin Mills Road West<br />
Town of Richmond Hill<br />
TOTAL AREA<br />
2,083.40 m 2<br />
22,425.53 ft 2<br />
PROPOSAL:<br />
To sever a parcel of land approximately 16.175 metres (53.07 feet) by 50.83 metres (166.77 feet),<br />
approximately 977.2 square metres (10,518.49 square feet), and retain a parcel of land approximately<br />
16.154 metres (53 feet) by 68.946 metres (226 feet), approximately 1,106.2 square metres (11,907<br />
square feet). The severed lands will be landlocked until the future extension of Arten Avenue and the<br />
retained lands will have frontage on Elgin Mills Road West. The existing single family dwelling will<br />
remain on the retained lands.<br />
PRESENT DESIGNATION:<br />
Official Plan:<br />
“Residential Area”<br />
New OP:<br />
“Neighbourhood”<br />
Zoning Classification: "Third Density Residential (R3) Zone"<br />
Zoning By-law:<br />
2523, as amended<br />
ZONING PROVISIONS:<br />
Minimum Lot Frontage<br />
15.24 m (50 ft)<br />
Minimum Lot Area:<br />
557.4 sq m (6,000 sq ft)<br />
Minimum Front Yard Setback 7.6 m (25 ft)<br />
Minimum Side Yard Setback: 1.52 m (5 ft)<br />
Minimum Rear Yard Setback 7.6 m (25 ft)<br />
Minimum Flankage Yard Setback: 7.6 m (25 ft)<br />
Maximum Height:<br />
10.6 m (35 ft)<br />
Maximum Lot Coverage 30%<br />
NOTE:<br />
The above noted zoning provisions are only the general standards for this zone and are<br />
provided for the reference of the Members of the Committee of Adjustment. Full<br />
compliance with all applicable zoning standards is the responsibility of the landowner<br />
and must be ensured prior to the issuance of any building permits based upon the<br />
submission of a detailed full set of building plans.<br />
SITE CONDITIONS:<br />
the subject lands presently contain a single detached dwelling.<br />
the lands surrounding the subject lands are zoned residential.<br />
ADJACENT LAND CONDITIONS:



![Canada Day Program [PDF] - Town of Richmond Hill](https://img.yumpu.com/25764872/1/167x260/canada-day-program-pdf-town-of-richmond-hill.jpg?quality=85)


![Ward 4 Profile [PDF] - Town of Richmond Hill](https://img.yumpu.com/25764780/1/190x245/ward-4-profile-pdf-town-of-richmond-hill.jpg?quality=85)
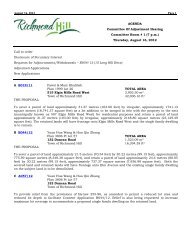
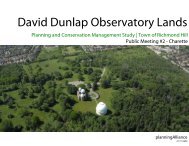
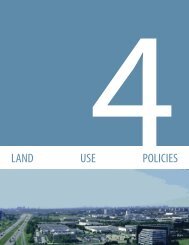

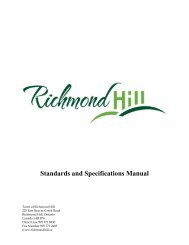


![Statistics Fact Sheet - Fall 2009 [PDF] - Town of Richmond Hill](https://img.yumpu.com/25764746/1/190x146/statistics-fact-sheet-fall-2009-pdf-town-of-richmond-hill.jpg?quality=85)
