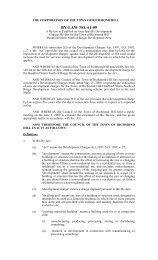March 1, 2012 Page 1 AGENDA TOWN OF RICHMOND HILL ...
March 1, 2012 Page 1 AGENDA TOWN OF RICHMOND HILL ...
March 1, 2012 Page 1 AGENDA TOWN OF RICHMOND HILL ...
Create successful ePaper yourself
Turn your PDF publications into a flip-book with our unique Google optimized e-Paper software.
<strong>March</strong> 1, <strong>2012</strong> <strong>Page</strong> 23<br />
East:<br />
West:<br />
Residential Uses<br />
Residential Uses<br />
CIRCULATED DEPARTMENTS AND AGENCIES COMMENTS RECEIVED<br />
Arborist:<br />
No response.<br />
Building Department/Zoning Section:<br />
By-Law Enforcement:<br />
Development Engineering:<br />
Finance:<br />
The requested variances are correct.<br />
No response.<br />
No concerns or objections.<br />
Not circulated.<br />
Parks:<br />
As per your request we have reviewed the drawings and have the following comments:<br />
1. The owner should note that they must comply with the Tree Preservation By-law No. 41-07 as it<br />
applies.<br />
2. The owner should note that they must comply with the Street Tree Bylaw No. 40-07, as it relates to<br />
Town trees fronting the property<br />
3. Any new lots will be subject to parkland dedication at the time of building permit.<br />
4. Tree #419 is recommended for removal due to its hazardous conditions, which we have no objection<br />
to. However, we note that the tree is located on the property boundary with the adjacent home owner<br />
and highly recommend that the applicant discuss the tree's removal prior to the commencement of<br />
any work as it may affect the surrounding privacy fence.<br />
Planning:<br />
The owner of the subject lands is seeking to vary the provision for maximum lot coverage under Bylaw<br />
2523-60, as amended from 30% to 32% to facilitate the construction of a two-storey, single<br />
family dwelling.<br />
The subject lands are zoned “Third Density Residential (R3)” Zone under By-law 2523-60, as<br />
amended. This by-law regulates the size of dwellings based on lot coverage rather than maximum<br />
gross floor area to allow homes to be developed proportionately with lot size. It should be noted that<br />
the total lot coverage of the proposed dwelling is 35%, however By-law 100-10 removes both covered<br />
and uncovered porches from the calculation of lot coverage, resulting in a net coverage of 32%.<br />
Planning staff has reviewed the owner’s proposal and would recommend that the Minor Variance<br />
application be approved since the requests are considered to be in keeping with the intent of both<br />
the Official Plan and Zoning By-law for the area, the requests are considered to be minor in nature<br />
and are considered to be appropriate for the development of area in which the subject lands are<br />
located.<br />
H.R.H.:<br />
PowerStream Inc.:<br />
Enbridge Gas Distribution Inc.:<br />
Bell Canada:<br />
York Region Transportation & Works Department:<br />
(Design & Construction Branch)<br />
York Region District School Board:<br />
Not circulated.<br />
No objections.<br />
Not circulated.<br />
No response.<br />
No response.<br />
Not circulated.



![Canada Day Program [PDF] - Town of Richmond Hill](https://img.yumpu.com/25764872/1/167x260/canada-day-program-pdf-town-of-richmond-hill.jpg?quality=85)

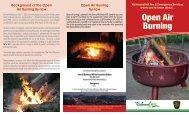
![Ward 4 Profile [PDF] - Town of Richmond Hill](https://img.yumpu.com/25764780/1/190x245/ward-4-profile-pdf-town-of-richmond-hill.jpg?quality=85)
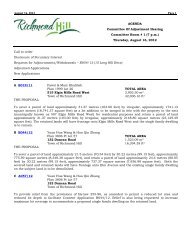
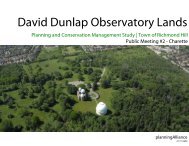

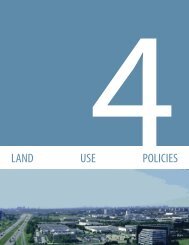
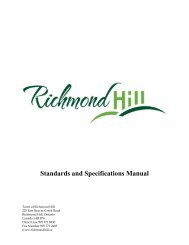


![Statistics Fact Sheet - Fall 2009 [PDF] - Town of Richmond Hill](https://img.yumpu.com/25764746/1/190x146/statistics-fact-sheet-fall-2009-pdf-town-of-richmond-hill.jpg?quality=85)
