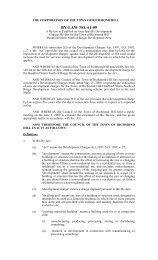March 1, 2012 Page 1 AGENDA TOWN OF RICHMOND HILL ...
March 1, 2012 Page 1 AGENDA TOWN OF RICHMOND HILL ...
March 1, 2012 Page 1 AGENDA TOWN OF RICHMOND HILL ...
You also want an ePaper? Increase the reach of your titles
YUMPU automatically turns print PDFs into web optimized ePapers that Google loves.
<strong>March</strong> 1, <strong>2012</strong> <strong>Page</strong> 35<br />
<strong>TOWN</strong> <strong>OF</strong> <strong>RICHMOND</strong> <strong>HILL</strong><br />
COMMITTEE <strong>OF</strong> ADJUSTMENT<br />
MINOR VARIANCE STAFF REPORT<br />
I<br />
MINOR VARIANCE APPLICATION A016/12<br />
DATE: MARCH 1, <strong>2012</strong><br />
NAME <strong>OF</strong> OWNER:<br />
NAME <strong>OF</strong> AGENT:<br />
SCIULLI HOLDINGS INC.<br />
DANIEL BERRY <strong>OF</strong> VULCAN DESIGN INC.<br />
STATUTORY AUTHORITY: Section 45 of The Planning Act, 1990<br />
PROPERTY: Plan 202 Pt Lot 61<br />
11 Aubrey Avenue<br />
Town of Richmond Hill<br />
REQUEST:<br />
To provide relief from the provisions of By-law 1275 (RU) to permit a reduced lot<br />
frontage (existing), reduced east and west side yard setbacks, increased maximum<br />
eave projection setback, and increased maximum driveway width to accommodate<br />
the construction of a two storey single family dwelling. The existing dwelling is to<br />
be demolished.<br />
By-Law<br />
Requirement Proposed Difference<br />
Maximum Driveway width 6 m ( 19.69 ft) 6.15 m ( 20.18 ft) 0.15 m ( 0.49 ft)<br />
Minimum Frontage 22.9 m ( 75 ft) 15.24 m ( 50.00 ft) 7.66 m ( 25 ft)<br />
Maximum Eave Projection 0.61 m (2 ft) 0.80 m ( 2.62 ft) 0.19 m ( 0.62 ft)<br />
Minimum Sideyard setback -<br />
east<br />
1.52 m (5ft) 1.43 m ( 4.69 ft) 0.09 m ( 0.31 ft)<br />
Minimum Sideyard setback -<br />
west<br />
1.52 m (5 ft) 1.26 m ( 4.13ft) 0.26 m ( 0.87 ft)<br />
PRESENT DESIGNATION:<br />
Official Plan:<br />
Zoning Classification:<br />
Zoning By-law:<br />
ZONING PROVISIONS:<br />
Minimum Lot Frontage (Interior):<br />
Minimum Lot area (Interior):<br />
Minimum Front Yard Setback:<br />
Minimum Side Yard Setback:<br />
Minimum Rear Yard Setback:<br />
Maximum Height:<br />
“Residential”<br />
“Residential Urban (RU) Zone”<br />
By-law No. 1275, as amended<br />
22.86 m (75 ft)<br />
929.03 m 2 (10,000 ft 2 )<br />
9.14 m (30 ft) or established building line whichever is the<br />
lesser<br />
Combined side yard of 20% of lot width. Each side yard<br />
shall have a minimum 1.52 m (5 ft)<br />
20% of lot depth but shall not exceed 9.14 m (30 ft)<br />
10.67 m (35 ft) or 2½ storeys<br />
NOTE:<br />
The above noted zoning provisions are only the general standards for this zone and are<br />
provided for the reference of the Members of the Committee of Adjustment. Full<br />
compliance with all applicable zoning standards is the responsibility of the landowner<br />
and must be ensured prior to the issuance of any building permits based upon the



![Canada Day Program [PDF] - Town of Richmond Hill](https://img.yumpu.com/25764872/1/167x260/canada-day-program-pdf-town-of-richmond-hill.jpg?quality=85)

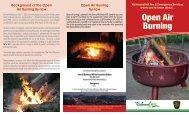
![Ward 4 Profile [PDF] - Town of Richmond Hill](https://img.yumpu.com/25764780/1/190x245/ward-4-profile-pdf-town-of-richmond-hill.jpg?quality=85)
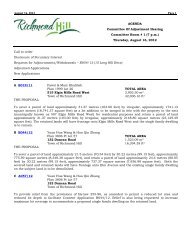
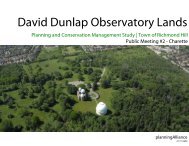

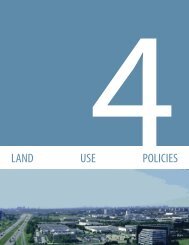
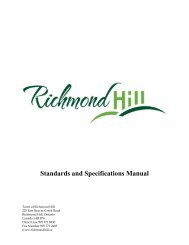


![Statistics Fact Sheet - Fall 2009 [PDF] - Town of Richmond Hill](https://img.yumpu.com/25764746/1/190x146/statistics-fact-sheet-fall-2009-pdf-town-of-richmond-hill.jpg?quality=85)

