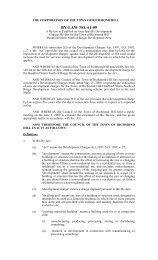March 1, 2012 Page 1 AGENDA TOWN OF RICHMOND HILL ...
March 1, 2012 Page 1 AGENDA TOWN OF RICHMOND HILL ...
March 1, 2012 Page 1 AGENDA TOWN OF RICHMOND HILL ...
Create successful ePaper yourself
Turn your PDF publications into a flip-book with our unique Google optimized e-Paper software.
<strong>March</strong> 1, <strong>2012</strong> <strong>Page</strong> 36<br />
submission of a detailed full set of building plans.<br />
SITE CONDITIONS:<br />
The subject land is located on the east side of Yonge Street, south of Aubrey Avenue.<br />
11 Aubrey Avenue currently supports one single detached dwelling which is proposed to be<br />
demolished<br />
ADJACENT LAND CONDITIONS:<br />
The subject lands are surrounded by low density residential dwellings.<br />
BACKGROUND:<br />
The purpose of given variance application is to recognize the existing frontage, existing driveway<br />
width and provide relief for reduced side yard setbacks and increased eave projection to<br />
accommodate the construction of a two storey single family dwelling.<br />
The variance for A016/12 is as follows:<br />
reduce minimum lot frontage from 22.9 m (75 ft) to 15.24 m (50.00 ft) , minimum side yard<br />
setback east from 1.52 m (5.00 ft) to 1.26 m (4.13 ft) and minimum side yard setback west from<br />
1.52 m (5.00 ft) to 1.43 m (4.69 ft); and,<br />
increase maximum driveway width from 6.00 m (19.69 ft) to 6.15 m (20.18 ft) and minimum eave<br />
projection from 0.61 m (2.00ft) to 0.80 m (2.62 ft).<br />
CIRCULATED DEPARTMENTS AND AGENCIES COMMENTS RECEIVED<br />
Arborist:<br />
No response.<br />
Building Department/Zoning Section:<br />
By-Law Enforcement:<br />
Development Engineering:<br />
Finance:<br />
The requested variances are correct.<br />
No response.<br />
No concerns or objections.<br />
Not circulated.<br />
Parks:<br />
As per your request we have reviewed the drawings and have the following comments:<br />
1. The owner should note that they must comply with the Tree Preservation By-law No. 41-07 as it<br />
applies.<br />
2. The owner should note that they must comply with the Street Tree Bylaw No. 40-07, as it relates to<br />
Town trees fronting the property<br />
3. Any new lots will be subject to parkland dedication at the time of building permit.<br />
4. Tree #419 is recommended for removal due to its hazardous conditions, which we have no objection<br />
to. However, we note that the tree is located on the property boundary with the adjacent home owner<br />
and highly recommend that the applicant discuss the tree's removal prior to the commencement of<br />
any work as it may affect the surrounding privacy fence.<br />
Planning:<br />
The subject lands are presently designated “Residential” under the Town’s General Official Plan.<br />
Main permitted uses under the “Residential” designation are to be predominantly single-detached,<br />
semi-detached and duplex dwellings.<br />
The lands are zoned RU under Zoning By-law No. 1275, as amended, which permits primarily singledetached<br />
dwellings. Staff notes that the proposed side yard setbacks of 1.26 m (4.13 ft) and 1.43 m<br />
(4.69 ft) are functional with respect to the engineering services and maintain the intent and purpose<br />
of the zoning by-law.


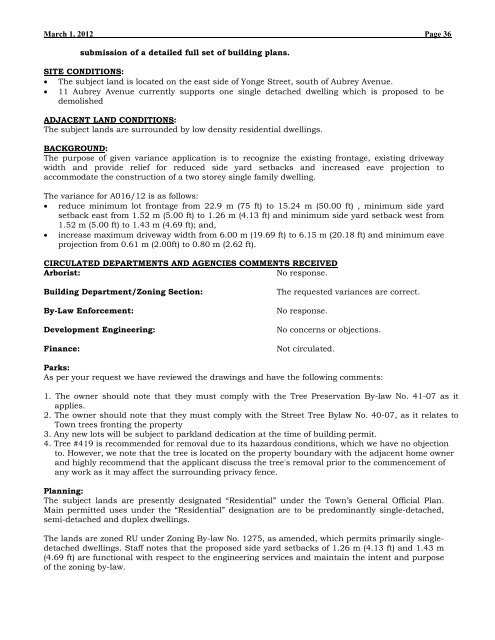
![Canada Day Program [PDF] - Town of Richmond Hill](https://img.yumpu.com/25764872/1/167x260/canada-day-program-pdf-town-of-richmond-hill.jpg?quality=85)

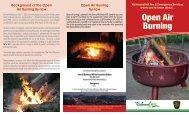
![Ward 4 Profile [PDF] - Town of Richmond Hill](https://img.yumpu.com/25764780/1/190x245/ward-4-profile-pdf-town-of-richmond-hill.jpg?quality=85)
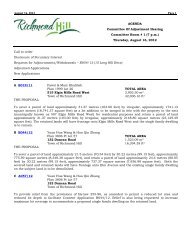
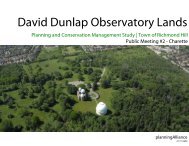
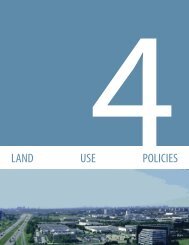

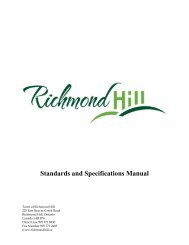


![Statistics Fact Sheet - Fall 2009 [PDF] - Town of Richmond Hill](https://img.yumpu.com/25764746/1/190x146/statistics-fact-sheet-fall-2009-pdf-town-of-richmond-hill.jpg?quality=85)

