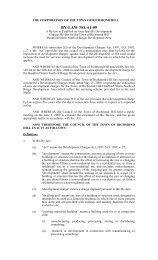March 1, 2012 Page 1 AGENDA TOWN OF RICHMOND HILL ...
March 1, 2012 Page 1 AGENDA TOWN OF RICHMOND HILL ...
March 1, 2012 Page 1 AGENDA TOWN OF RICHMOND HILL ...
Create successful ePaper yourself
Turn your PDF publications into a flip-book with our unique Google optimized e-Paper software.
<strong>March</strong> 1, <strong>2012</strong> <strong>Page</strong> 19<br />
of registration of the agreement. (Please contact the Legal Department.) (If the applicant does not<br />
wish to enter into the above agreement, he or she may voluntarily pay any Cash-in-Lieu owing under<br />
Section 42, at an earlier date. The Applicant (Owner) may determine the amount of cash-in-lieu<br />
required by contacting the, Finance Department).<br />
2. Payment of all current and outstanding taxes to date of consent.<br />
3. Please note that the Town, Regional and Educational Development Charges are payable prior to<br />
building permit issuance. Water meter and tree charges are also applicable at that time.<br />
Parks:<br />
As per your request we have reviewed the drawings and have the following comments.<br />
1. The owner should note that they must comply with the Tree Preservation By-law No. 41-07 as it<br />
applies.<br />
2. The owner should note that they must comply with the Street Tree Bylaw No. 40-07, as it relates to<br />
Town trees fronting the property.<br />
3. Any new lots will be subject to parkland dedication at the time of building permit.<br />
Planning Department:<br />
The owner of the subject lands is seeking approval of its request to create a parcel of land having an<br />
area of approximately 977.2 m 2 (10,518.5 ft 2 ) and having a frontage of approximately 16.18 m (53.07 ft)<br />
along the future extension of Arten Avenue. The lands to be retained, 235 Elgin Mills Road West, would<br />
have a lot area of approximately 1,106.2 m 2 (11,907.03 ft 2 ) with a frontage of 16.15 m (53 ft) along Elgin<br />
Mills Road West, and contain an existing dwelling, which is to remain. This application has been<br />
submitted in conjunction with severance application B015/12.<br />
Staff has reviewed the development request and would note that the proposal would conform with the<br />
infil policies of both the existing and new Town Official Plans and would facilitate a Draft Approved Plan<br />
of Subdivision and the future extension of Arten Avenue. Staff is further of the opinion the severance<br />
application constitutes proper and orderly development of the subject lands.<br />
However, staff is aware of the potential for the parcel to be landlocked if it is permitted to be created<br />
prior to the registration of the Plan of Subdivision. In order for this issue to be avoided, it is recognized<br />
that the block constituting the addition to the road allowance (shown as part 4 on the reference plan<br />
attached with the application) would have to be dedicated first, followed by the registration of the Plan of<br />
Subdivision, and then followed by the final clearance of the creation of the severed parcel. Given that<br />
Development Engineering has already outlined this procedure and has recommended approval with<br />
appropriate conditions, staff has no objections and would recommend the application be approved.<br />
H.R.H.:<br />
PowerStream Inc.:<br />
Enbridge Gas Distribution Inc.:<br />
Bell Canada:<br />
York Region Transportation & Works Department:<br />
(Design & Construction Branch)<br />
York Region District School Board<br />
York Region Separate School Board<br />
T.R.C.A.:<br />
CN Rail:<br />
Not circulated.<br />
No objections.<br />
No response.<br />
No response.<br />
No response.<br />
No response.<br />
No response.<br />
No response.<br />
Not circulated.



![Canada Day Program [PDF] - Town of Richmond Hill](https://img.yumpu.com/25764872/1/167x260/canada-day-program-pdf-town-of-richmond-hill.jpg?quality=85)

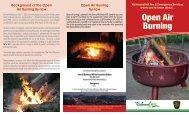
![Ward 4 Profile [PDF] - Town of Richmond Hill](https://img.yumpu.com/25764780/1/190x245/ward-4-profile-pdf-town-of-richmond-hill.jpg?quality=85)
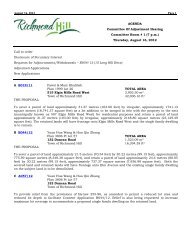
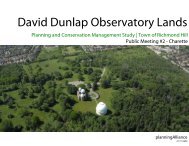
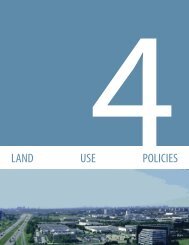

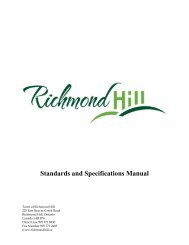


![Statistics Fact Sheet - Fall 2009 [PDF] - Town of Richmond Hill](https://img.yumpu.com/25764746/1/190x146/statistics-fact-sheet-fall-2009-pdf-town-of-richmond-hill.jpg?quality=85)

