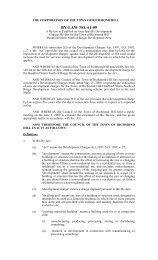March 1, 2012 Page 1 AGENDA TOWN OF RICHMOND HILL ...
March 1, 2012 Page 1 AGENDA TOWN OF RICHMOND HILL ...
March 1, 2012 Page 1 AGENDA TOWN OF RICHMOND HILL ...
Create successful ePaper yourself
Turn your PDF publications into a flip-book with our unique Google optimized e-Paper software.
<strong>March</strong> 1, <strong>2012</strong> <strong>Page</strong> 2<br />
D B016/12<br />
Thornhill Village Estate Inc.<br />
Plan 1931 Pt Lot 20<br />
235 Elgin Mills Road West<br />
Town of Richmond Hill<br />
TOTAL AREA<br />
2,083.40 m 2<br />
22,425.53 ft 2<br />
To sever a parcel of land approximately 16.175 metres (53.07 feet) by 50.83 metres (166.77 feet),<br />
approximately 977.2 square metres (10,518.49 square feet), and retain a parcel of land approximately<br />
16.154 metres (53 feet) by 68.946 metres (226 feet), approximately 1,106.2 square metres (11,907<br />
square feet). The severed lands will be landlocked until the future extension of Arten Avenue and the<br />
retained lands will have frontage on Elgin Mills Road West. The existing single family dwelling will<br />
remain on the retained lands.<br />
Applications B015/12 & B016/12 will be dealt with concurrently.<br />
E A012/12<br />
Steve Paglialunga<br />
Plan 65M2125 Lot 5<br />
6 Josie Drive<br />
Town of Richmond Hill<br />
To obtain relief from the provisions of By-law 2523, as amended, to permit increased maximum<br />
percentage lot coverage, to accommodate the construction of a proposed two storey single family<br />
dwelling.<br />
By-Law<br />
Requirement Proposed Difference<br />
Maximum Lot Coverage 30% 35% 5%<br />
F A013/12<br />
David & Diana Sansone<br />
Plan 288 Pt Lt 2<br />
106 Moray Avenue<br />
Town of Richmond Hill<br />
To obtain relief from the provisions of By-law 256-88, to permit a reduced front yard setback and<br />
reduced north and south interior side yard setbacks to accommodate the construction of a proposed two<br />
storey single family dwelling.<br />
Minimum Front Yard<br />
Setback<br />
Minimum Sideyard<br />
Setback - North Side<br />
Minimum Sideyard Setback -<br />
South Side<br />
By-Law<br />
Requirement Proposed Difference<br />
7.28 m (23.88 ft) 6.4 m (21.00 ft) 0.88 m (2.89 ft)<br />
1.4 m (4.59 ft) 1.25 m (4.10 ft) 0.15 m (0.49 ft)<br />
1.4 m (4.59 ft) 1.14 m (3.74 ft) 0.26 m (0.85 ft)<br />
G A014/12<br />
Claudia & Jack Scivoletto<br />
Plan 65M2075 Pt Lot 3 RP 65R29411 Part 2<br />
36 Anglin Drive<br />
Town of Richmond Hill<br />
To provide relief from the provisions of By-law 235-97, as amended, to permit a reduced east side yard<br />
setback to accommodate the existing enclosed carport.<br />
By-Law<br />
Requirement Proposed Difference


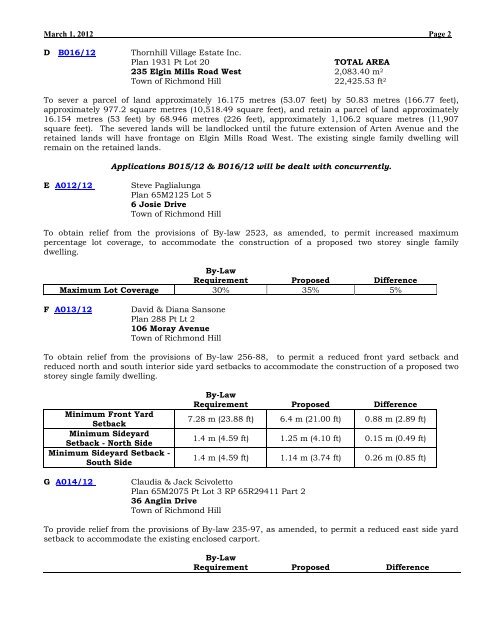
![Canada Day Program [PDF] - Town of Richmond Hill](https://img.yumpu.com/25764872/1/167x260/canada-day-program-pdf-town-of-richmond-hill.jpg?quality=85)

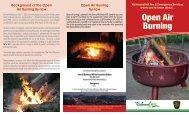
![Ward 4 Profile [PDF] - Town of Richmond Hill](https://img.yumpu.com/25764780/1/190x245/ward-4-profile-pdf-town-of-richmond-hill.jpg?quality=85)
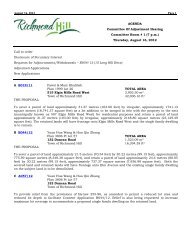
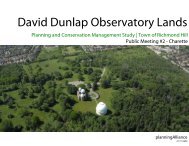
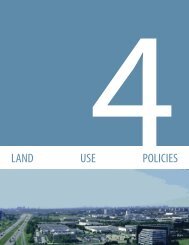

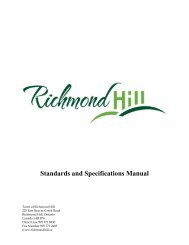


![Statistics Fact Sheet - Fall 2009 [PDF] - Town of Richmond Hill](https://img.yumpu.com/25764746/1/190x146/statistics-fact-sheet-fall-2009-pdf-town-of-richmond-hill.jpg?quality=85)
