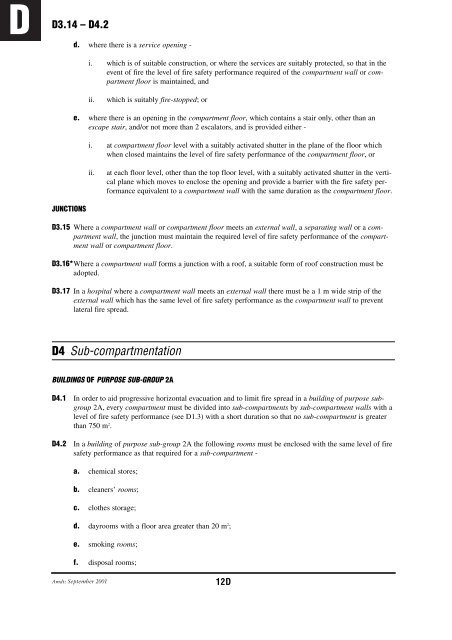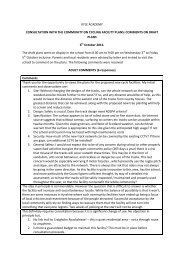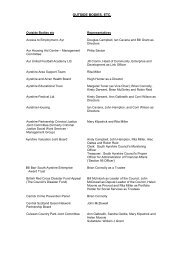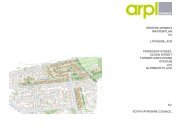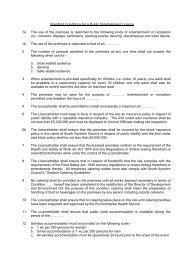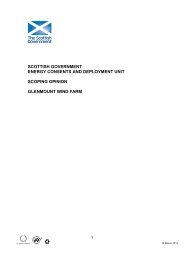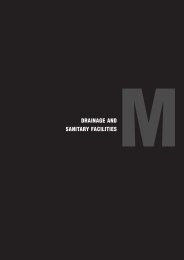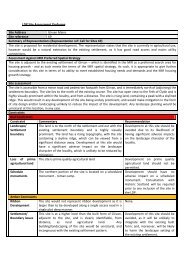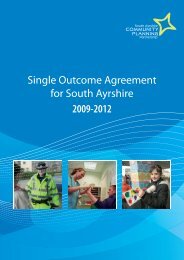STRUCTURAL FIRE PRECAUTIONS D - South Ayrshire Council
STRUCTURAL FIRE PRECAUTIONS D - South Ayrshire Council
STRUCTURAL FIRE PRECAUTIONS D - South Ayrshire Council
Create successful ePaper yourself
Turn your PDF publications into a flip-book with our unique Google optimized e-Paper software.
D<br />
D3.14 – D4.2<br />
d. where there is a service opening -<br />
i. which is of suitable construction, or where the services are suitably protected, so that in the<br />
event of fire the level of fire safety performance required of the compartment wall or compartment<br />
floor is maintained, and<br />
ii.<br />
which is suitably fire-stopped; or<br />
e. where there is an opening in the compartment floor, which contains a stair only, other than an<br />
escape stair, and/or not more than 2 escalators, and is provided either -<br />
i. at compartment floor level with a suitably activated shutter in the plane of the floor which<br />
when closed maintains the level of fire safety performance of the compartment floor, or<br />
ii.<br />
at each floor level, other than the top floor level, with a suitably activated shutter in the vertical<br />
plane which moves to enclose the opening and provide a barrier with the fire safety performance<br />
equivalent to a compartment wall with the same duration as the compartment floor.<br />
JUNCTIONS<br />
D3.15 Where a compartment wall or compartment floor meets an external wall, a separating wall or a compartment<br />
wall, the junction must maintain the required level of fire safety performance of the compartment<br />
wall or compartment floor.<br />
D3.16*Where a compartment wall forms a junction with a roof, a suitable form of roof construction must be<br />
adopted.<br />
D3.17 In a hospital where a compartment wall meets an external wall there must be a 1 m wide strip of the<br />
external wall which has the same level of fire safety performance as the compartment wall to prevent<br />
lateral fire spread.<br />
D4 Sub-compartmentation<br />
BUILDINGS OF PURPOSE SUB-GROUP 2A<br />
D4.1 In order to aid progressive horizontal evacuation and to limit fire spread in a building of purpose subgroup<br />
2A, every compartment must be divided into sub-compartments by sub-compartment walls with a<br />
level of fire safety performance (see D1.3) with a short duration so that no sub-compartment is greater<br />
than 750 m 2 .<br />
D4.2 In a building of purpose sub-group 2A the following rooms must be enclosed with the same level of fire<br />
safety performance as that required for a sub-compartment -<br />
a. chemical stores;<br />
b. cleaners’ rooms;<br />
c. clothes storage;<br />
d. dayrooms with a floor area greater than 20 m 2 ;<br />
e. smoking rooms;<br />
f. disposal rooms;<br />
Amdt: September 2001<br />
12D


