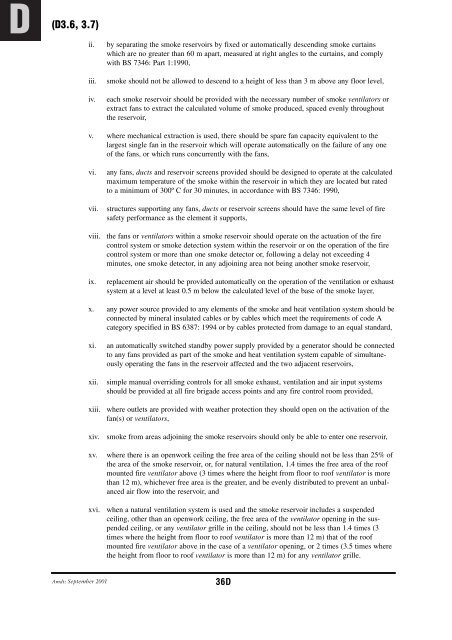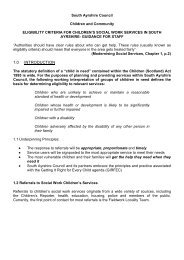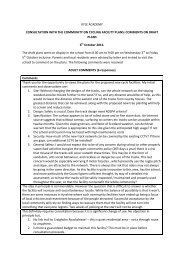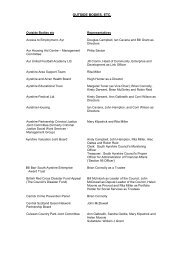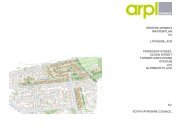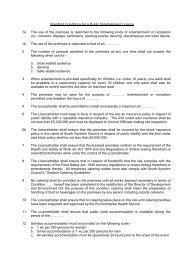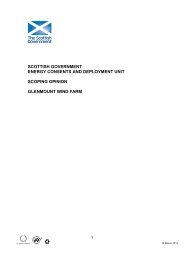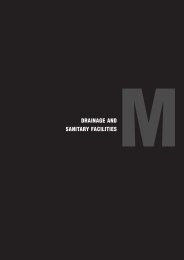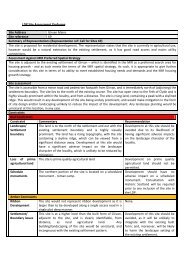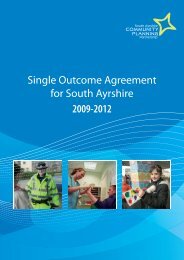STRUCTURAL FIRE PRECAUTIONS D - South Ayrshire Council
STRUCTURAL FIRE PRECAUTIONS D - South Ayrshire Council
STRUCTURAL FIRE PRECAUTIONS D - South Ayrshire Council
Create successful ePaper yourself
Turn your PDF publications into a flip-book with our unique Google optimized e-Paper software.
D<br />
(D3.6, 3.7)<br />
ii.<br />
iii.<br />
iv.<br />
by separating the smoke reservoirs by fixed or automatically descending smoke curtains<br />
which are no greater than 60 m apart, measured at right angles to the curtains, and comply<br />
with BS 7346: Part 1:1990,<br />
smoke should not be allowed to descend to a height of less than 3 m above any floor level,<br />
each smoke reservoir should be provided with the necessary number of smoke ventilators or<br />
extract fans to extract the calculated volume of smoke produced, spaced evenly throughout<br />
the reservoir,<br />
v. where mechanical extraction is used, there should be spare fan capacity equivalent to the<br />
largest single fan in the reservoir which will operate automatically on the failure of any one<br />
of the fans, or which runs concurrently with the fans,<br />
vi.<br />
vii.<br />
viii.<br />
ix.<br />
any fans, ducts and reservoir screens provided should be designed to operate at the calculated<br />
maximum temperature of the smoke within the reservoir in which they are located but rated<br />
to a minimum of 300º C for 30 minutes, in accordance with BS 7346: 1990,<br />
structures supporting any fans, ducts or reservoir screens should have the same level of fire<br />
safety performance as the element it supports,<br />
the fans or ventilators within a smoke reservoir should operate on the actuation of the fire<br />
control system or smoke detection system within the reservoir or on the operation of the fire<br />
control system or more than one smoke detector or, following a delay not exceeding 4<br />
minutes, one smoke detector, in any adjoining area not being another smoke reservoir,<br />
replacement air should be provided automatically on the operation of the ventilation or exhaust<br />
system at a level at least 0.5 m below the calculated level of the base of the smoke layer,<br />
x. any power source provided to any elements of the smoke and heat ventilation system should be<br />
connected by mineral insulated cables or by cables which meet the requirements of code A<br />
category specified in BS 6387: 1994 or by cables protected from damage to an equal standard,<br />
xi.<br />
xii.<br />
xiii.<br />
xiv.<br />
xv.<br />
xvi.<br />
an automatically switched standby power supply provided by a generator should be connected<br />
to any fans provided as part of the smoke and heat ventilation system capable of simultaneously<br />
operating the fans in the reservoir affected and the two adjacent reservoirs,<br />
simple manual overriding controls for all smoke exhaust, ventilation and air input systems<br />
should be provided at all fire brigade access points and any fire control room provided,<br />
where outlets are provided with weather protection they should open on the activation of the<br />
fan(s) or ventilators,<br />
smoke from areas adjoining the smoke reservoirs should only be able to enter one reservoir,<br />
where there is an openwork ceiling the free area of the ceiling should not be less than 25% of<br />
the area of the smoke reservoir, or, for natural ventilation, 1.4 times the free area of the roof<br />
mounted fire ventilator above (3 times where the height from floor to roof ventilator is more<br />
than 12 m), whichever free area is the greater, and be evenly distributed to prevent an unbalanced<br />
air flow into the reservoir, and<br />
when a natural ventilation system is used and the smoke reservoir includes a suspended<br />
ceiling, other than an openwork ceiling, the free area of the ventilator opening in the suspended<br />
ceiling, or any ventilator grille in the ceiling, should not be less than 1.4 times (3<br />
times where the height from floor to roof ventilator is more than 12 m) that of the roof<br />
mounted fire ventilator above in the case of a ventilator opening, or 2 times (3.5 times where<br />
the height from floor to roof ventilator is more than 12 m) for any ventilator grille.<br />
Amdt: September 2001<br />
36D


