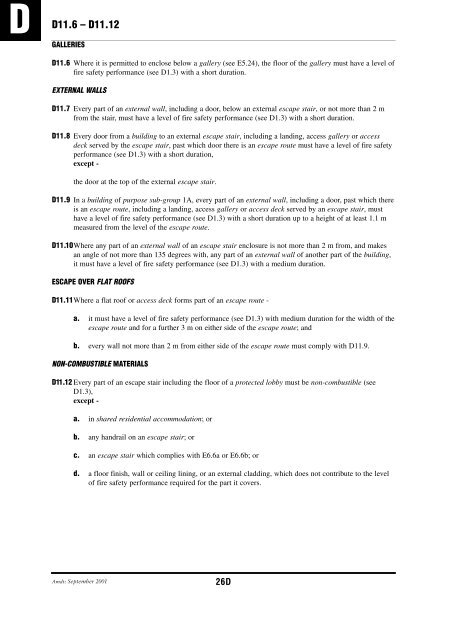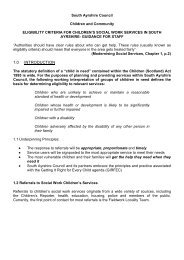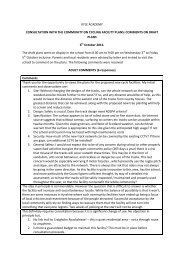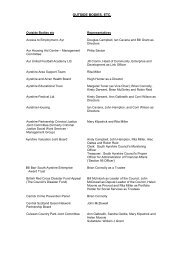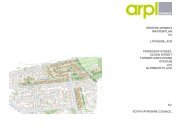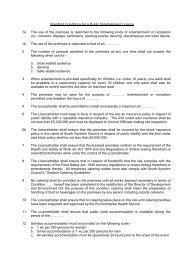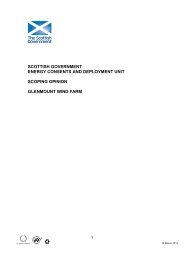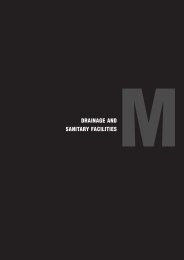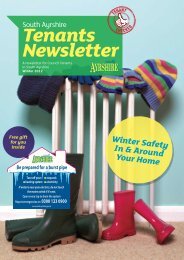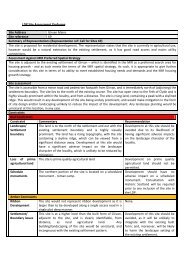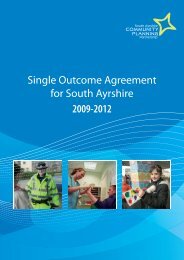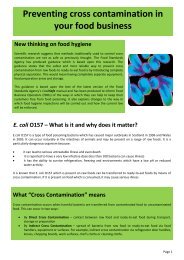STRUCTURAL FIRE PRECAUTIONS D - South Ayrshire Council
STRUCTURAL FIRE PRECAUTIONS D - South Ayrshire Council
STRUCTURAL FIRE PRECAUTIONS D - South Ayrshire Council
Create successful ePaper yourself
Turn your PDF publications into a flip-book with our unique Google optimized e-Paper software.
D<br />
D11.6 – D11.12<br />
GALLERIES<br />
D11.6 Where it is permitted to enclose below a gallery (see E5.24), the floor of the gallery must have a level of<br />
fire safety performance (see D1.3) with a short duration.<br />
EXTERNAL WALLS<br />
D11.7 Every part of an external wall, including a door, below an external escape stair, or not more than 2 m<br />
from the stair, must have a level of fire safety performance (see D1.3) with a short duration.<br />
D11.8 Every door from a building to an external escape stair, including a landing, access gallery or access<br />
deck served by the escape stair, past which door there is an escape route must have a level of fire safety<br />
performance (see D1.3) with a short duration,<br />
except -<br />
the door at the top of the external escape stair.<br />
D11.9 In a building of purpose sub-group 1A, every part of an external wall, including a door, past which there<br />
is an escape route, including a landing, access gallery or access deck served by an escape stair, must<br />
have a level of fire safety performance (see D1.3) with a short duration up to a height of at least 1.1 m<br />
measured from the level of the escape route.<br />
D11.10Where any part of an external wall of an escape stair enclosure is not more than 2 m from, and makes<br />
an angle of not more than 135 degrees with, any part of an external wall of another part of the building,<br />
it must have a level of fire safety performance (see D1.3) with a medium duration.<br />
ESCAPE OVER FLAT ROOFS<br />
D11.11Where a flat roof or access deck forms part of an escape route -<br />
a. it must have a level of fire safety performance (see D1.3) with medium duration for the width of the<br />
escape route and for a further 3 m on either side of the escape route; and<br />
b. every wall not more than 2 m from either side of the escape route must comply with D11.9.<br />
NON-COMBUSTIBLE MATERIALS<br />
D11.12 Every part of an escape stair including the floor of a protected lobby must be non-combustible (see<br />
D1.3),<br />
except -<br />
a. in shared residential accommodation; or<br />
b. any handrail on an escape stair; or<br />
c. an escape stair which complies with E6.6a or E6.6b; or<br />
d. a floor finish, wall or ceiling lining, or an external cladding, which does not contribute to the level<br />
of fire safety performance required for the part it covers.<br />
Amdt: September 2001<br />
26D


