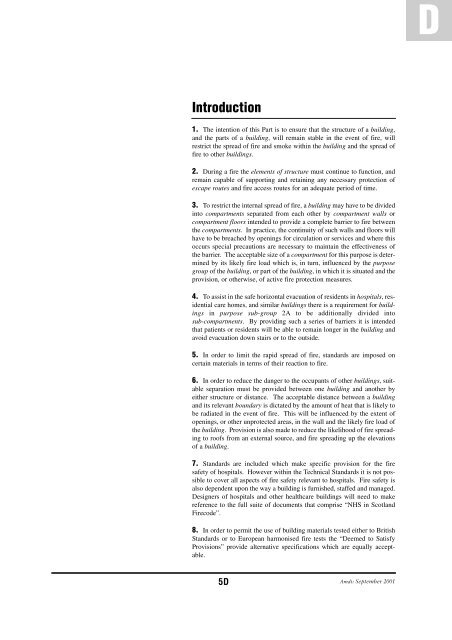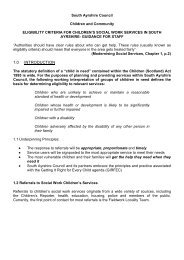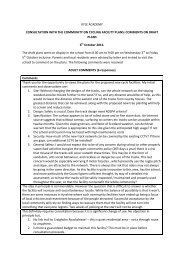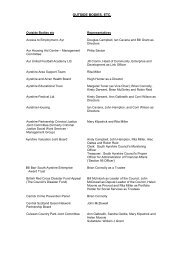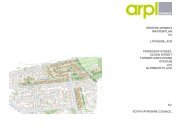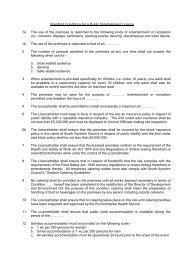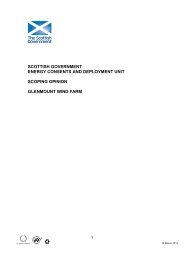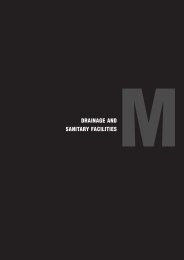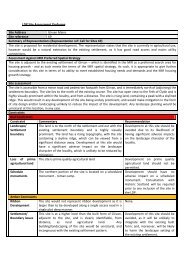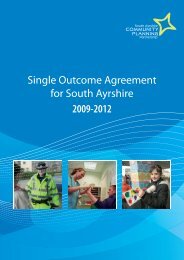STRUCTURAL FIRE PRECAUTIONS D - South Ayrshire Council
STRUCTURAL FIRE PRECAUTIONS D - South Ayrshire Council
STRUCTURAL FIRE PRECAUTIONS D - South Ayrshire Council
You also want an ePaper? Increase the reach of your titles
YUMPU automatically turns print PDFs into web optimized ePapers that Google loves.
D<br />
Introduction<br />
1. The intention of this Part is to ensure that the structure of a building,<br />
and the parts of a building, will remain stable in the event of fire, will<br />
restrict the spread of fire and smoke within the building and the spread of<br />
fire to other buildings.<br />
2. During a fire the elements of structure must continue to function, and<br />
remain capable of supporting and retaining any necessary protection of<br />
escape routes and fire access routes for an adequate period of time.<br />
3. To restrict the internal spread of fire, a building may have to be divided<br />
into compartments separated from each other by compartment walls or<br />
compartment floors intended to provide a complete barrier to fire between<br />
the compartments. In practice, the continuity of such walls and floors will<br />
have to be breached by openings for circulation or services and where this<br />
occurs special precautions are necessary to maintain the effectiveness of<br />
the barrier. The acceptable size of a compartment for this purpose is determined<br />
by its likely fire load which is, in turn, influenced by the purpose<br />
group of the building, or part of the building, in which it is situated and the<br />
provision, or otherwise, of active fire protection measures.<br />
4. To assist in the safe horizontal evacuation of residents in hospitals, residential<br />
care homes, and similar buildings there is a requirement for buildings<br />
in purpose sub-group 2A to be additionally divided into<br />
sub-compartments. By providing such a series of barriers it is intended<br />
that patients or residents will be able to remain longer in the building and<br />
avoid evacuation down stairs or to the outside.<br />
5. In order to limit the rapid spread of fire, standards are imposed on<br />
certain materials in terms of their reaction to fire.<br />
6. In order to reduce the danger to the occupants of other buildings, suitable<br />
separation must be provided between one building and another by<br />
either structure or distance. The acceptable distance between a building<br />
and its relevant boundary is dictated by the amount of heat that is likely to<br />
be radiated in the event of fire. This will be influenced by the extent of<br />
openings, or other unprotected areas, in the wall and the likely fire load of<br />
the building. Provision is also made to reduce the likelihood of fire spreading<br />
to roofs from an external source, and fire spreading up the elevations<br />
of a building.<br />
7. Standards are included which make specific provision for the fire<br />
safety of hospitals. However within the Technical Standards it is not possible<br />
to cover all aspects of fire safety relevant to hospitals. Fire safety is<br />
also dependent upon the way a building is furnished, staffed and managed.<br />
Designers of hospitals and other healthcare buildings will need to make<br />
reference to the full suite of documents that comprise “NHS in Scotland<br />
Firecode”.<br />
8. In order to permit the use of building materials tested either to British<br />
Standards or to European harmonised fire tests the “Deemed to Satisfy<br />
Provisions” provide alternative specifications which are equally acceptable.<br />
5D Amdt: September 2001


