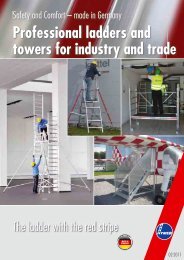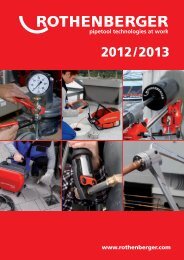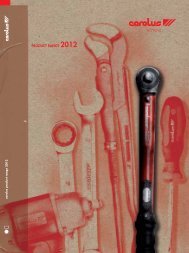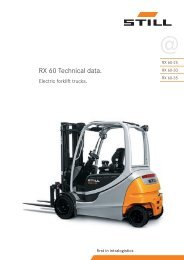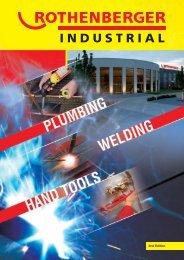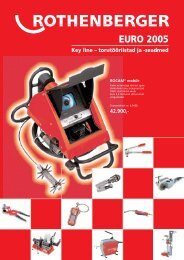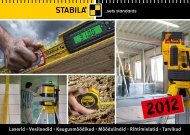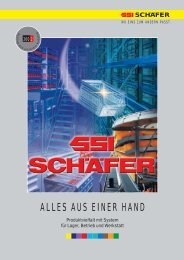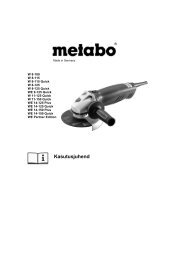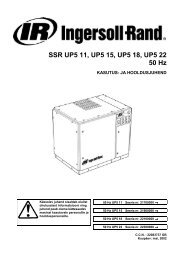TRUST MADE EASY.
TRUST MADE EASY.
TRUST MADE EASY.
Create successful ePaper yourself
Turn your PDF publications into a flip-book with our unique Google optimized e-Paper software.
VERTICAL LADDERS<br />
www.hymer-alu.de<br />
Vertical ladders as access to machinery and equipment / EN ISO 14122<br />
G<br />
Typical application:<br />
Ladder for for plant machinery maintenance<br />
» Topmost rung must finish at the same level as the exit platform.<br />
» From an access height of 10,000 mm, the ladder shall be installed with an offset.<br />
» The length of a ladder section must not exceed 6000 mm.<br />
» The offsets shall be arranged at equal intervals, may, however, be designed at<br />
a different height on request or through the online configurator.<br />
Exemption: If offsets are not possible for structural reasons, the ladder may also be designed<br />
longer than 10,000 mm in single-section. In this case, the offset must be replaced<br />
with a resting platform.<br />
Exit:<br />
» According to EN ISO 14122-4, the exit point must meet the highest safety requirements.<br />
The exit must be secured with a self-closing barrier, the gap between the ladder and the<br />
building shall not be greater than 75 mm.<br />
» The ascent stile must be connected to the exit platform with a 1500 mm long guardrail<br />
on both sides.<br />
» The guardrail supplied may be omitted<br />
if it is possible to connect to a guardrail on the building.<br />
Fastening:<br />
» The standard wall mounting has a distance between the stile and the building<br />
of 210 mm.<br />
» Other fastening options are available, depending on the distance from the wall.<br />
» The distance between the individual fastening points shall not exceed 2000 mm, they<br />
shall, however, preferably be mounted beneath the rungs.<br />
Ladder safety cage:<br />
» Distance from the lowest safety cage clamp to the floor: 2200 mm to 3000 mm.<br />
» Safety cage required from vertical height of 3000 mm.<br />
Accessories:<br />
» Retractable, rope-operated access (page 112)<br />
» Access barriers (page 112)<br />
» Folding intermediate platform (page 111)<br />
» Platforms (page 114)<br />
Vertical ladders<br />
EN ISO 14122<br />
Building/<br />
access height<br />
to [m]<br />
Number of ladder sections<br />
1960 mm 2800 mm 3640 mm<br />
0051522 0053965 0053966<br />
Offset **<br />
at height [m]<br />
1. 2. 3.<br />
Quantity<br />
wall<br />
mountings<br />
Quantity<br />
of safety cage<br />
clamps *<br />
Order no.<br />
Aluminium<br />
up to 10 m, single section<br />
2.68 1 – – – – –<br />
6 –<br />
338510<br />
Included in scope of delivery:<br />
» Standard wall mountings (order no. 0050139)<br />
» Adequate ladder connections<br />
(order no. 0077209)<br />
» One straight wide exit with step and barrier<br />
(order no. 0053298)<br />
» Standard safety cage clamps (order no. 0051600)<br />
» One ring fitting the wide straight exit<br />
(order no. 0054050) and safety cage braces<br />
(order no. 002342) to be cut to length<br />
» One pair of diagonal braces per ladder section<br />
(order no. 0053340)<br />
» An exit handrail for each side, left and right<br />
(order no. 0053335 + 0053336)<br />
from an access height of 3 m including ladder safety cage beginning at a maximum of 3 m above the ground<br />
3.52<br />
4.64<br />
5.48<br />
6.60<br />
7.44<br />
8.28<br />
9.12<br />
9.96<br />
–<br />
2<br />
1<br />
3<br />
2<br />
1<br />
–<br />
–<br />
1<br />
–<br />
1<br />
–<br />
1<br />
2<br />
3<br />
2<br />
–<br />
–<br />
–<br />
–<br />
–<br />
–<br />
–<br />
1<br />
–<br />
–<br />
–<br />
–<br />
–<br />
–<br />
–<br />
–<br />
–<br />
–<br />
–<br />
–<br />
–<br />
–<br />
–<br />
–<br />
–<br />
–<br />
–<br />
–<br />
–<br />
–<br />
–<br />
–<br />
6<br />
8<br />
10<br />
10<br />
12<br />
12<br />
12<br />
14<br />
from access height of 10 m, offset design<br />
10.52<br />
12.20<br />
14.16<br />
15.56<br />
17.24<br />
18.36<br />
20.04<br />
2<br />
–<br />
2<br />
3<br />
4<br />
4<br />
10<br />
3<br />
2<br />
–<br />
5<br />
5<br />
1<br />
–<br />
–<br />
3<br />
4<br />
–<br />
–<br />
4<br />
2<br />
5.26<br />
4.14<br />
4.978<br />
5.26<br />
5.815<br />
4.418<br />
5.535<br />
338513<br />
338517<br />
338520<br />
338524<br />
338527<br />
338530<br />
338533<br />
338536<br />
*) Standard safety cage clamps (order no. 0051600) and a safety cage clamp for the narrow exit (order no. 0054051)<br />
**) Includes 1 fixed platform each (order no. 0051630) and 2 pcs. 3/4 clamps (order no. 0053981) with connection (order no. 0053332)<br />
–<br />
8.06<br />
9.74<br />
10.30<br />
11.42<br />
9.18<br />
10.52<br />
–<br />
–<br />
–<br />
–<br />
–<br />
13.94<br />
15.62<br />
18<br />
26<br />
28<br />
30<br />
30<br />
38<br />
38<br />
2+1<br />
2+1<br />
3+1<br />
4+1<br />
4+1<br />
5+1<br />
6+1<br />
6+1<br />
7+1<br />
10+1<br />
11+1<br />
11+1<br />
13+1<br />
14+1<br />
15+1<br />
338547<br />
338562<br />
338569<br />
338574<br />
338580<br />
338593<br />
338599<br />
109



