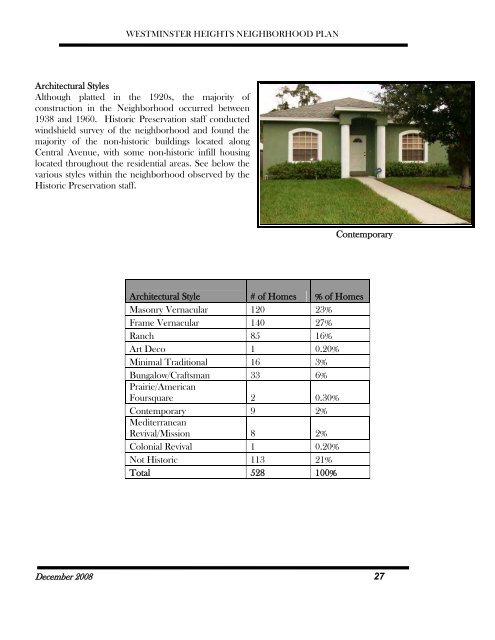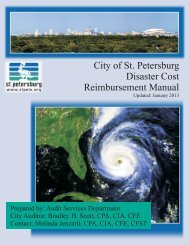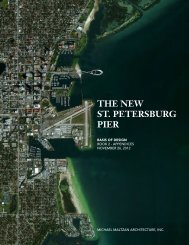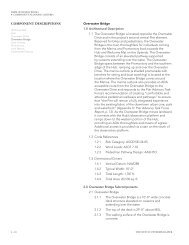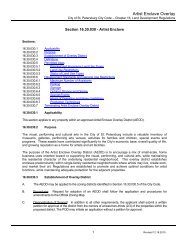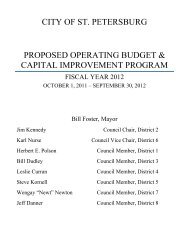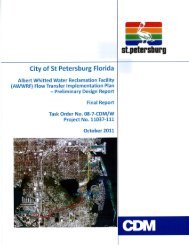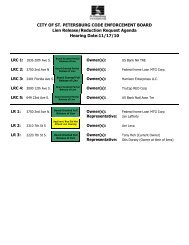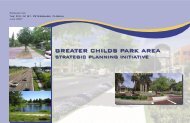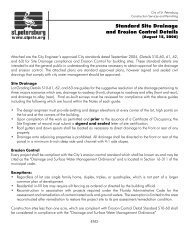Westminster Heights Neighborhood Plan - City of St. Petersburg
Westminster Heights Neighborhood Plan - City of St. Petersburg
Westminster Heights Neighborhood Plan - City of St. Petersburg
Create successful ePaper yourself
Turn your PDF publications into a flip-book with our unique Google optimized e-Paper software.
WESTMINSTER HEIGHTS NEIGHBORHOOD PLAN<br />
Architectural <strong>St</strong>yles<br />
Although platted in the 1920s, the majority <strong>of</strong><br />
construction in the <strong>Neighborhood</strong> occurred between<br />
1938 and 1960. Historic Preservation staff conducted<br />
windshield survey <strong>of</strong> the neighborhood and found the<br />
majority <strong>of</strong> the non-historic buildings located along<br />
Central Avenue, with some non-historic infill housing<br />
located throughout the residential areas. See below the<br />
various styles within the neighborhood observed by the<br />
Historic Preservation staff.<br />
Contemporary<br />
Architectural <strong>St</strong>yle # <strong>of</strong> Homes % <strong>of</strong> Homes<br />
Masonry Vernacular 120 23%<br />
Frame Vernacular 140 27%<br />
Ranch 85 16%<br />
Art Deco 1 0.20%<br />
Minimal Traditional 16 3%<br />
Bungalow/Craftsman 33 6%<br />
Prairie/American<br />
Foursquare 2 0.30%<br />
Contemporary 9 2%<br />
Mediterranean<br />
Revival/Mission 8 2%<br />
Colonial Revival 1 0.20%<br />
Not Historic 113 21%<br />
Total 528 100%<br />
December 2008 27


