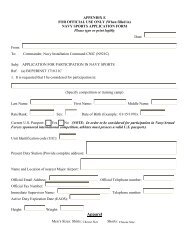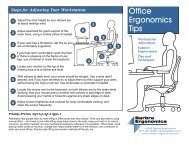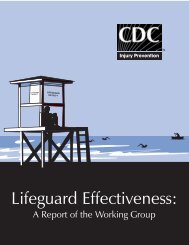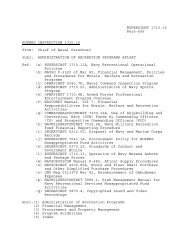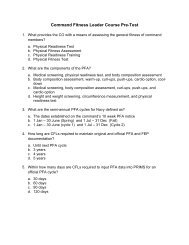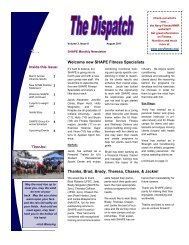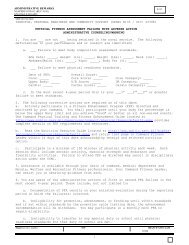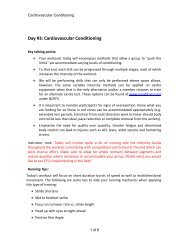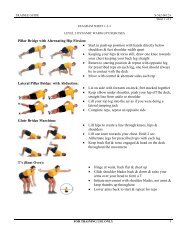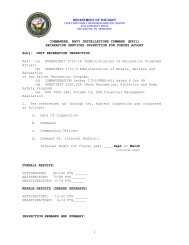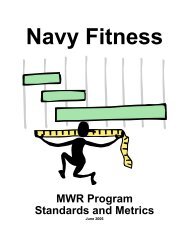UFC Construction Allowances and Installation Requirements
UFC Construction Allowances and Installation Requirements
UFC Construction Allowances and Installation Requirements
You also want an ePaper? Increase the reach of your titles
YUMPU automatically turns print PDFs into web optimized ePapers that Google loves.
<strong>UFC</strong> 2-000-05N<br />
31 JAN 2005<br />
Table 74028-1 MAXIMUM SPACE ALLOWANCE FOR AMUSEMENT CENTER<br />
<strong>Installation</strong> Population<br />
sq.m<br />
Active-Duty<br />
Max. Gross Area<br />
NOTES<br />
Less than 5,000 0 0 (1),(2)<br />
5,000 to 10,000 344 3,700 (2),(3)<br />
more than 10,000 567 6,100 (2),(3)<br />
Notes for Space Allowance Table:<br />
(1) On installations with a population of less than 5,000 active-duty personnel, Bowling Centers,<br />
Recreation Centers <strong>and</strong> Clubs may include the types of uses accommodated in Amusement Centers.<br />
(2) Minimum size of 242 sq.m. (2,600 GSF) is recommended to ensure economic viability.<br />
74028-5 ILLUSTRATIVE SPACE PROGRAMS. Three space programs for<br />
minimum, medium <strong>and</strong> large Amusement Centers are presented to illustrate possible<br />
breakdowns of the overall space allowances into their primary functional components,<br />
with their respective sizes <strong>and</strong> capacities. These space programs are for illustrative<br />
purposes only.<br />
74028-6 SAMPLE LAYOUT DIAGRAM. A layout diagram is presented for a<br />
medium-size Amusement Center. This diagram is an example of the composition of<br />
such a facility in terms of its functional components, their respective sizes <strong>and</strong><br />
adjacencies. The layout diagram is for illustrative purposes only.<br />
SF<br />
700 SERIES - 18



