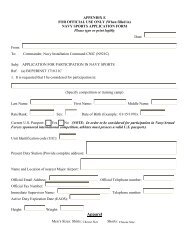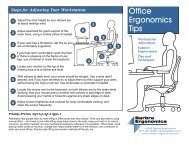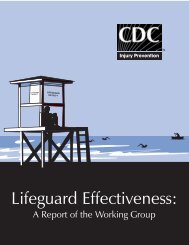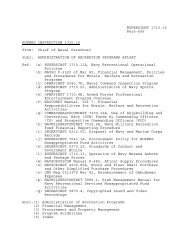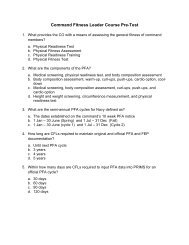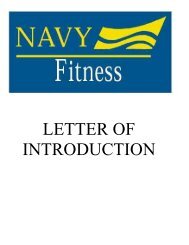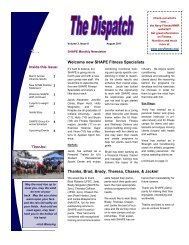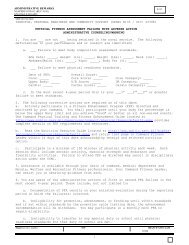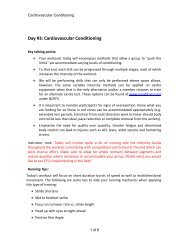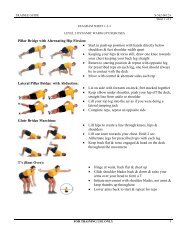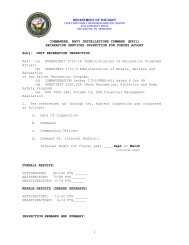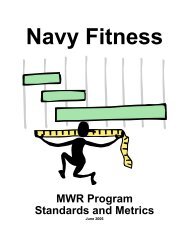UFC Construction Allowances and Installation Requirements
UFC Construction Allowances and Installation Requirements
UFC Construction Allowances and Installation Requirements
You also want an ePaper? Increase the reach of your titles
YUMPU automatically turns print PDFs into web optimized ePapers that Google loves.
<strong>UFC</strong> 2-000-05N<br />
31 JAN 2005<br />
740-1.5 Covered/Enclosed Malls <strong>and</strong> Sidewalks<br />
740-1.5.1 Where elements of a community shopping center, such as the<br />
exchange main retail store, snack bar, exchange service outlets, commissary,<br />
credit union <strong>and</strong> a bank, are combined in a common structure <strong>and</strong> connected by<br />
a covered mall, space occupied by the mall will not be charged against (deducted<br />
from) space allowances for the respective elements. Likewise, where such<br />
elements are in proximity to each other <strong>and</strong> are connected by a covered<br />
walkway, space occupied by the covered walkway will not be charged against<br />
space allowances for the respective elements. Entrance canopies should not be<br />
counted against the building space allowance.<br />
740-1.6 <strong>Construction</strong> from Private Funds / PPV Initiatives<br />
740-1.6.1 The construction of exchange facilities on military installations may<br />
be accomplished from funds of commercial concerns or private individuals<br />
subject to the approval of the Secretary of their cognizant Military Department,<br />
when pertinent contracts between commercial concerns or private individuals <strong>and</strong><br />
the exchange specifies that immediately upon completion title thereto passes to<br />
the government <strong>and</strong> stipulate conditions <strong>and</strong> restrictions that should prevent any<br />
future conflict with military requirements, <strong>and</strong> eliminate any future obligations<br />
against appropriated funds. The requirement for passage of the title should not<br />
apply to portable or relocatable buildings.<br />
740-2 COMMUNITY FACILITIES—MORALE, WELFARE<br />
AND RECREATION (INDOOR)<br />
740-2.1 General instructions<br />
740-2.2 Using the criteria<br />
740-2.2.1 Size to Accommodate Dem<strong>and</strong>. These criteria provide the<br />
current approach to determining allowances for Morale, Welfare <strong>and</strong> Recreational<br />
(MWR) facilities. Facility allowances are sized to accommodate the projected<br />
dem<strong>and</strong> for the anticipated functions. This sizing involves a three-step<br />
procedure:<br />
740-2.2.1.1 Estimate Projected Dem<strong>and</strong>. Calculate the dem<strong>and</strong> for<br />
each functional component of the facility using the dem<strong>and</strong> calculation<br />
tables. Then apply any special adjustment factors in the criteria.<br />
740-2.2.1.2 Determine Capacity <strong>Requirements</strong>. Derive the number<br />
of required functional units by multiplying the dem<strong>and</strong> by the capacity<br />
factors in the criteria.<br />
700 SERIES - 2



