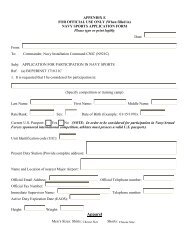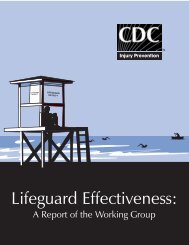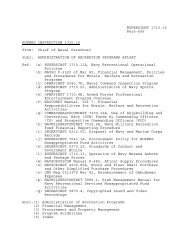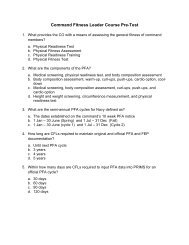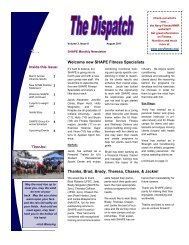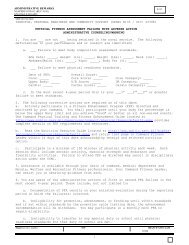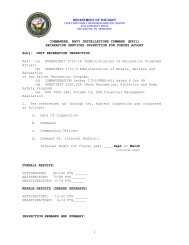UFC Construction Allowances and Installation Requirements
UFC Construction Allowances and Installation Requirements
UFC Construction Allowances and Installation Requirements
Create successful ePaper yourself
Turn your PDF publications into a flip-book with our unique Google optimized e-Paper software.
<strong>UFC</strong> 2-000-05N<br />
31 JAN 2005<br />
• Other MWR indoor <strong>and</strong> outdoor recreational facilities.<br />
74042-4 SPACE ALLOWANCE. The maximum facility allowance for Fleet<br />
Recreation Centers is according to sizing criteria presented in Table 74042-1. The<br />
maximum gross square footage indicated in the table is the maximum total allowance<br />
per base, <strong>and</strong> may be used for a single large complex or multiple facilities.<br />
Table 74042-1 SPACE ALLOWANCE FOR FLEET RECREATION CENTERS<br />
Ship-based Population (rounded Max. Gross Square Feet<br />
to the nearest thous<strong>and</strong>) (total allowance per base)<br />
Note<br />
less than 2,000 0 GSF (1), (2), (3)<br />
3,000 to 5,000 5,000 GSF (2), (3)<br />
6,000 to 15,000 15,500 GSF (2), (3)<br />
16,000 <strong>and</strong> over 31,000 GSF (2), (3), (4)<br />
Notes for Table 74042-1:<br />
(4) For installations with a ship-based population of 2,000 or less, the base Gymnasium, Bowling<br />
Center <strong>and</strong> other MWR facilities may serve the fleet sailor’s recreational needs in lieu of a Fleet<br />
Recreation Center.<br />
(4) Population numbers should be consistent with projected base loading data. For facility planning<br />
purposes at installations with deployable forces, the active duty dem<strong>and</strong> population is comprised<br />
of all the non-deployable population, plus two-thirds of the deployable population, to reflect time<br />
away on deployment. However, calculation of the deployable population may be adjusted based<br />
on the actual deployment experience at individual installations.<br />
(4) Round-off population up or down to the nearest thous<strong>and</strong>.<br />
(4) For extra-large installations, the space allowance should be split up into a minimum of two<br />
facilities at separate sites conveniently located within proximity to ship-based population<br />
concentrations.<br />
74042-5 SAMPLE LAYOUT DIAGRAM. A layout diagram is presented for a large<br />
size Fleet Recreation Center. This diagram is an example of the composition of such a<br />
facility in terms of its functional components, their respective sizes <strong>and</strong> adjacencies.<br />
The layout diagram is for illustrative purposes only.<br />
700 SERIES - 38



