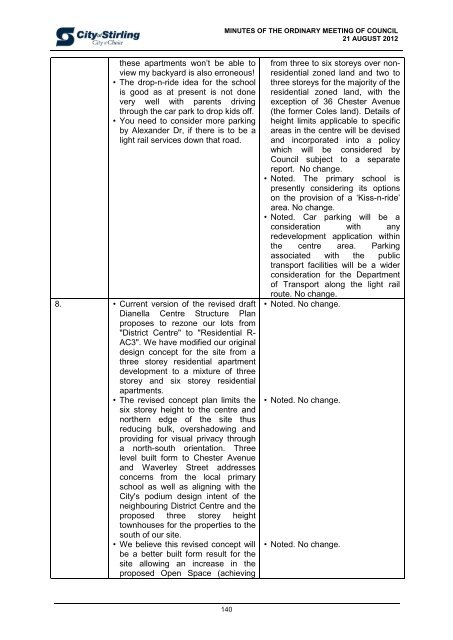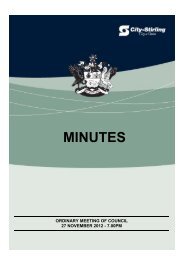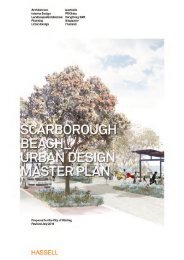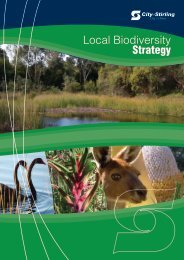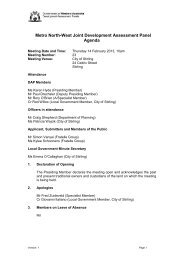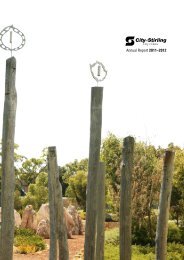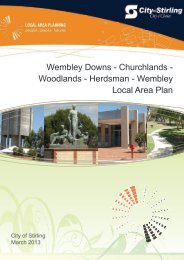minutes - City of Stirling
minutes - City of Stirling
minutes - City of Stirling
You also want an ePaper? Increase the reach of your titles
YUMPU automatically turns print PDFs into web optimized ePapers that Google loves.
MINUTES OF THE ORDINARY MEETING OF COUNCIL<br />
21 AUGUST 2012<br />
these apartments won’t be able to<br />
view my backyard is also erroneous!<br />
• The drop-n-ride idea for the school<br />
is good as at present is not done<br />
very well with parents driving<br />
through the car park to drop kids <strong>of</strong>f.<br />
• You need to consider more parking<br />
by Alexander Dr, if there is to be a<br />
light rail services down that road.<br />
8. • Current version <strong>of</strong> the revised draft<br />
Dianella Centre Structure Plan<br />
proposes to rezone our lots from<br />
"District Centre" to "Residential R-<br />
AC3". We have modified our original<br />
design concept for the site from a<br />
three storey residential apartment<br />
development to a mixture <strong>of</strong> three<br />
storey and six storey residential<br />
apartments.<br />
• The revised concept plan limits the<br />
six storey height to the centre and<br />
northern edge <strong>of</strong> the site thus<br />
reducing bulk, overshadowing and<br />
providing for visual privacy through<br />
a north-south orientation. Three<br />
level built form to Chester Avenue<br />
and Waverley Street addresses<br />
concerns from the local primary<br />
school as well as aligning with the<br />
<strong>City</strong>'s podium design intent <strong>of</strong> the<br />
neighbouring District Centre and the<br />
proposed three storey height<br />
townhouses for the properties to the<br />
south <strong>of</strong> our site.<br />
• We believe this revised concept will<br />
be a better built form result for the<br />
site allowing an increase in the<br />
proposed Open Space (achieving<br />
from three to six storeys over nonresidential<br />
zoned land and two to<br />
three storeys for the majority <strong>of</strong> the<br />
residential zoned land, with the<br />
exception <strong>of</strong> 36 Chester Avenue<br />
(the former Coles land). Details <strong>of</strong><br />
height limits applicable to specific<br />
areas in the centre will be devised<br />
and incorporated into a policy<br />
which will be considered by<br />
Council subject to a separate<br />
report. No change.<br />
• Noted. The primary school is<br />
presently considering its options<br />
on the provision <strong>of</strong> a ‘Kiss-n-ride’<br />
area. No change.<br />
• Noted. Car parking will be a<br />
consideration with any<br />
redevelopment application within<br />
the centre area. Parking<br />
associated with the public<br />
transport facilities will be a wider<br />
consideration for the Department<br />
<strong>of</strong> Transport along the light rail<br />
route. No change.<br />
• Noted. No change.<br />
• Noted. No change.<br />
• Noted. No change.<br />
140


