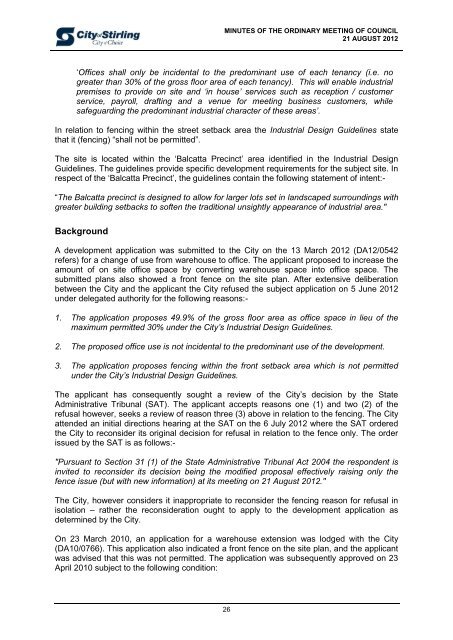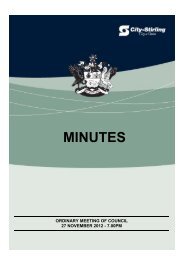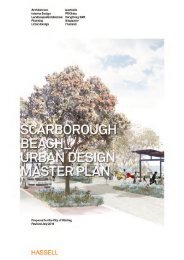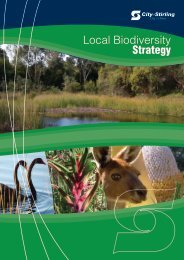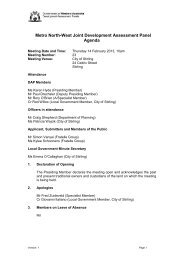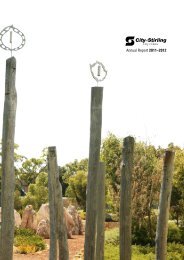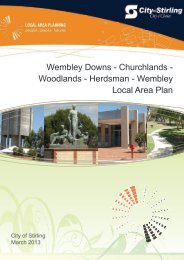minutes - City of Stirling
minutes - City of Stirling
minutes - City of Stirling
Create successful ePaper yourself
Turn your PDF publications into a flip-book with our unique Google optimized e-Paper software.
MINUTES OF THE ORDINARY MEETING OF COUNCIL<br />
21 AUGUST 2012<br />
‘Offices shall only be incidental to the predominant use <strong>of</strong> each tenancy (i.e. no<br />
greater than 30% <strong>of</strong> the gross floor area <strong>of</strong> each tenancy). This will enable industrial<br />
premises to provide on site and ‘in house’ services such as reception / customer<br />
service, payroll, drafting and a venue for meeting business customers, while<br />
safeguarding the predominant industrial character <strong>of</strong> these areas’.<br />
In relation to fencing within the street setback area the Industrial Design Guidelines state<br />
that it (fencing) “shall not be permitted”.<br />
The site is located within the ‘Balcatta Precinct’ area identified in the Industrial Design<br />
Guidelines. The guidelines provide specific development requirements for the subject site. In<br />
respect <strong>of</strong> the ‘Balcatta Precinct’, the guidelines contain the following statement <strong>of</strong> intent:-<br />
“The Balcatta precinct is designed to allow for larger lots set in landscaped surroundings with<br />
greater building setbacks to s<strong>of</strong>ten the traditional unsightly appearance <strong>of</strong> industrial area."<br />
Background<br />
A development application was submitted to the <strong>City</strong> on the 13 March 2012 (DA12/0542<br />
refers) for a change <strong>of</strong> use from warehouse to <strong>of</strong>fice. The applicant proposed to increase the<br />
amount <strong>of</strong> on site <strong>of</strong>fice space by converting warehouse space into <strong>of</strong>fice space. The<br />
submitted plans also showed a front fence on the site plan. After extensive deliberation<br />
between the <strong>City</strong> and the applicant the <strong>City</strong> refused the subject application on 5 June 2012<br />
under delegated authority for the following reasons:-<br />
1. The application proposes 49.9% <strong>of</strong> the gross floor area as <strong>of</strong>fice space in lieu <strong>of</strong> the<br />
maximum permitted 30% under the <strong>City</strong>’s Industrial Design Guidelines.<br />
2. The proposed <strong>of</strong>fice use is not incidental to the predominant use <strong>of</strong> the development.<br />
3. The application proposes fencing within the front setback area which is not permitted<br />
under the <strong>City</strong>’s Industrial Design Guidelines.<br />
The applicant has consequently sought a review <strong>of</strong> the <strong>City</strong>’s decision by the State<br />
Administrative Tribunal (SAT). The applicant accepts reasons one (1) and two (2) <strong>of</strong> the<br />
refusal however, seeks a review <strong>of</strong> reason three (3) above in relation to the fencing. The <strong>City</strong><br />
attended an initial directions hearing at the SAT on the 6 July 2012 where the SAT ordered<br />
the <strong>City</strong> to reconsider its original decision for refusal in relation to the fence only. The order<br />
issued by the SAT is as follows:-<br />
"Pursuant to Section 31 (1) <strong>of</strong> the State Administrative Tribunal Act 2004 the respondent is<br />
invited to reconsider its decision being the modified proposal effectively raising only the<br />
fence issue (but with new information) at its meeting on 21 August 2012."<br />
The <strong>City</strong>, however considers it inappropriate to reconsider the fencing reason for refusal in<br />
isolation – rather the reconsideration ought to apply to the development application as<br />
determined by the <strong>City</strong>.<br />
On 23 March 2010, an application for a warehouse extension was lodged with the <strong>City</strong><br />
(DA10/0766). This application also indicated a front fence on the site plan, and the applicant<br />
was advised that this was not permitted. The application was subsequently approved on 23<br />
April 2010 subject to the following condition:<br />
26


