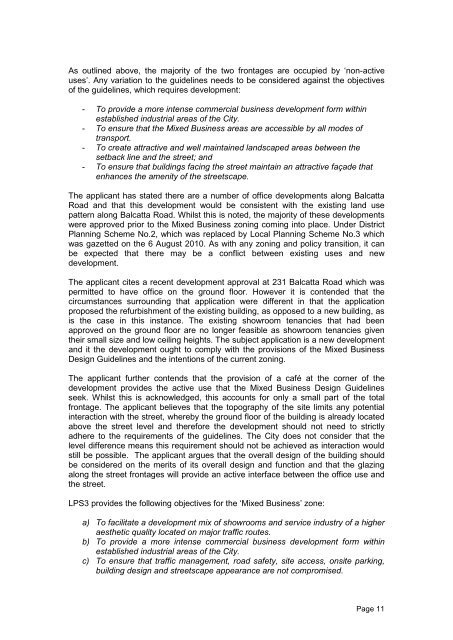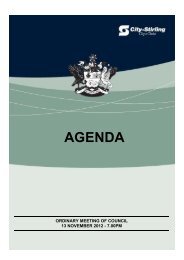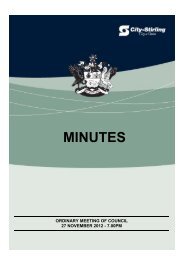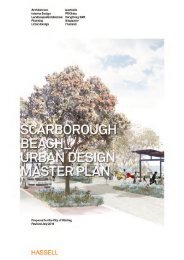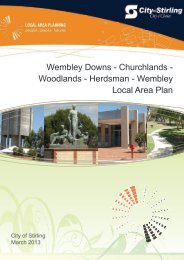Metro North-West JDAP - Agenda - Meeting No 23 ... - City of Stirling
Metro North-West JDAP - Agenda - Meeting No 23 ... - City of Stirling
Metro North-West JDAP - Agenda - Meeting No 23 ... - City of Stirling
You also want an ePaper? Increase the reach of your titles
YUMPU automatically turns print PDFs into web optimized ePapers that Google loves.
As outlined above, the majority <strong>of</strong> the two frontages are occupied by ‘non-active<br />
uses’. Any variation to the guidelines needs to be considered against the objectives<br />
<strong>of</strong> the guidelines, which requires development:<br />
- To provide a more intense commercial business development form within<br />
established industrial areas <strong>of</strong> the <strong>City</strong>.<br />
- To ensure that the Mixed Business areas are accessible by all modes <strong>of</strong><br />
transport.<br />
- To create attractive and well maintained landscaped areas between the<br />
setback line and the street; and<br />
- To ensure that buildings facing the street maintain an attractive façade that<br />
enhances the amenity <strong>of</strong> the streetscape.<br />
The applicant has stated there are a number <strong>of</strong> <strong>of</strong>fice developments along Balcatta<br />
Road and that this development would be consistent with the existing land use<br />
pattern along Balcatta Road. Whilst this is noted, the majority <strong>of</strong> these developments<br />
were approved prior to the Mixed Business zoning coming into place. Under District<br />
Planning Scheme <strong>No</strong>.2, which was replaced by Local Planning Scheme <strong>No</strong>.3 which<br />
was gazetted on the 6 August 2010. As with any zoning and policy transition, it can<br />
be expected that there may be a conflict between existing uses and new<br />
development.<br />
The applicant cites a recent development approval at <strong>23</strong>1 Balcatta Road which was<br />
permitted to have <strong>of</strong>fice on the ground floor. However it is contended that the<br />
circumstances surrounding that application were different in that the application<br />
proposed the refurbishment <strong>of</strong> the existing building, as opposed to a new building, as<br />
is the case in this instance. The existing showroom tenancies that had been<br />
approved on the ground floor are no longer feasible as showroom tenancies given<br />
their small size and low ceiling heights. The subject application is a new development<br />
and it the development ought to comply with the provisions <strong>of</strong> the Mixed Business<br />
Design Guidelines and the intentions <strong>of</strong> the current zoning.<br />
The applicant further contends that the provision <strong>of</strong> a café at the corner <strong>of</strong> the<br />
development provides the active use that the Mixed Business Design Guidelines<br />
seek. Whilst this is acknowledged, this accounts for only a small part <strong>of</strong> the total<br />
frontage. The applicant believes that the topography <strong>of</strong> the site limits any potential<br />
interaction with the street, whereby the ground floor <strong>of</strong> the building is already located<br />
above the street level and therefore the development should not need to strictly<br />
adhere to the requirements <strong>of</strong> the guidelines. The <strong>City</strong> does not consider that the<br />
level difference means this requirement should not be achieved as interaction would<br />
still be possible. The applicant argues that the overall design <strong>of</strong> the building should<br />
be considered on the merits <strong>of</strong> its overall design and function and that the glazing<br />
along the street frontages will provide an active interface between the <strong>of</strong>fice use and<br />
the street.<br />
LPS3 provides the following objectives for the ‘Mixed Business’ zone:<br />
a) To facilitate a development mix <strong>of</strong> showrooms and service industry <strong>of</strong> a higher<br />
aesthetic quality located on major traffic routes.<br />
b) To provide a more intense commercial business development form within<br />
established industrial areas <strong>of</strong> the <strong>City</strong>.<br />
c) To ensure that traffic management, road safety, site access, onsite parking,<br />
building design and streetscape appearance are not compromised.<br />
Page 11


