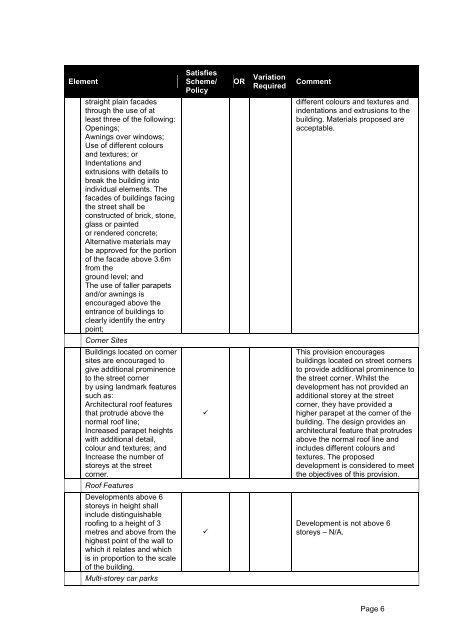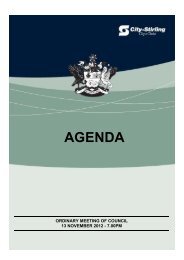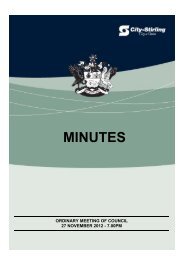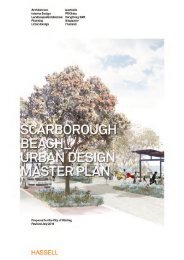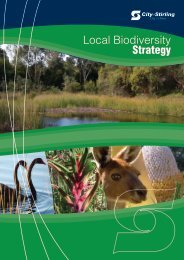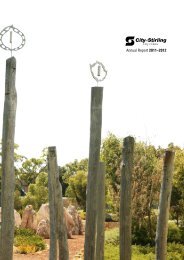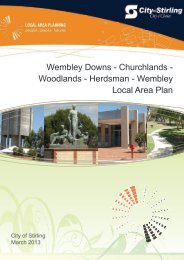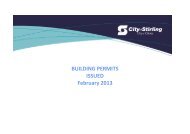Metro North-West JDAP - Agenda - Meeting No 23 ... - City of Stirling
Metro North-West JDAP - Agenda - Meeting No 23 ... - City of Stirling
Metro North-West JDAP - Agenda - Meeting No 23 ... - City of Stirling
You also want an ePaper? Increase the reach of your titles
YUMPU automatically turns print PDFs into web optimized ePapers that Google loves.
Element<br />
Satisfies<br />
Scheme/<br />
Policy<br />
OR<br />
Variation<br />
Required<br />
Comment<br />
straight plain facades<br />
through the use <strong>of</strong> at<br />
least three <strong>of</strong> the following:<br />
Openings;<br />
Awnings over windows;<br />
Use <strong>of</strong> different colours<br />
and textures; or<br />
Indentations and<br />
extrusions with details to<br />
break the building into<br />
individual elements. The<br />
facades <strong>of</strong> buildings facing<br />
the street shall be<br />
constructed <strong>of</strong> brick, stone,<br />
glass or painted<br />
or rendered concrete;<br />
Alternative materials may<br />
be approved for the portion<br />
<strong>of</strong> the facade above 3.6m<br />
from the<br />
ground level; and<br />
The use <strong>of</strong> taller parapets<br />
and/or awnings is<br />
encouraged above the<br />
entrance <strong>of</strong> buildings to<br />
clearly identify the entry<br />
point;<br />
Corner Sites<br />
Buildings located on corner<br />
sites are encouraged to<br />
give additional prominence<br />
to the street corner<br />
by using landmark features<br />
such as:<br />
Architectural ro<strong>of</strong> features<br />
that protrude above the<br />
normal ro<strong>of</strong> line;<br />
Increased parapet heights<br />
with additional detail,<br />
colour and textures; and<br />
Increase the number <strong>of</strong><br />
storeys at the street<br />
corner.<br />
Ro<strong>of</strong> Features<br />
Developments above 6<br />
storeys in height shall<br />
include distinguishable<br />
ro<strong>of</strong>ing to a height <strong>of</strong> 3<br />
metres and above from the<br />
highest point <strong>of</strong> the wall to<br />
which it relates and which<br />
is in proportion to the scale<br />
<strong>of</strong> the building.<br />
Multi-storey car parks<br />
different colours and textures and<br />
indentations and extrusions to the<br />
building. Materials proposed are<br />
acceptable.<br />
<br />
This provision encourages<br />
buildings located on street corners<br />
to provide additional prominence to<br />
the street corner. Whilst the<br />
development has not provided an<br />
additional storey at the street<br />
corner, they have provided a<br />
higher parapet at the corner <strong>of</strong> the<br />
building. The design provides an<br />
architectural feature that protrudes<br />
above the normal ro<strong>of</strong> line and<br />
includes different colours and<br />
textures. The proposed<br />
development is considered to meet<br />
the objectives <strong>of</strong> this provision.<br />
<br />
Development is not above 6<br />
storeys – N/A.<br />
Page 6


