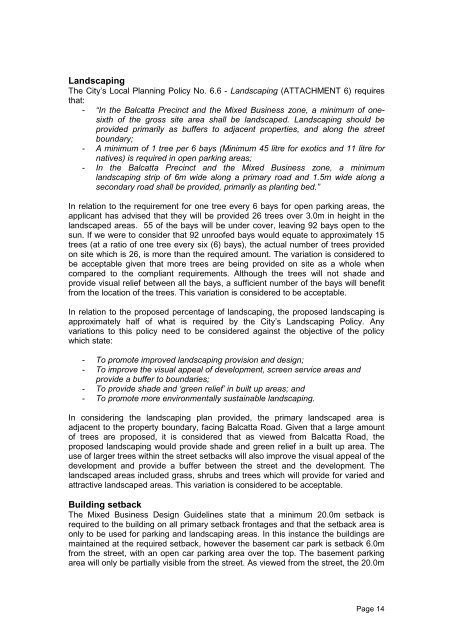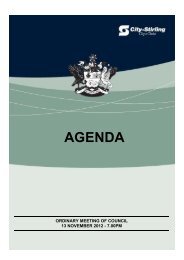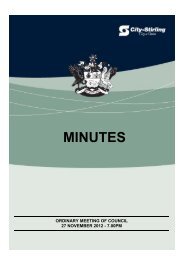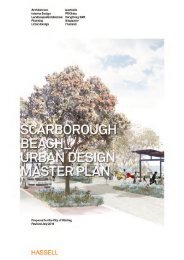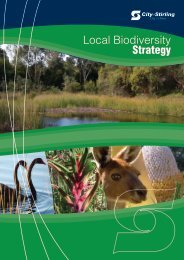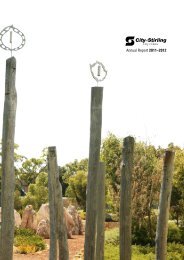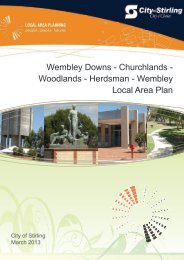Metro North-West JDAP - Agenda - Meeting No 23 ... - City of Stirling
Metro North-West JDAP - Agenda - Meeting No 23 ... - City of Stirling
Metro North-West JDAP - Agenda - Meeting No 23 ... - City of Stirling
You also want an ePaper? Increase the reach of your titles
YUMPU automatically turns print PDFs into web optimized ePapers that Google loves.
Landscaping<br />
The <strong>City</strong>’s Local Planning Policy <strong>No</strong>. 6.6 - Landscaping (ATTACHMENT 6) requires<br />
that:<br />
- “In the Balcatta Precinct and the Mixed Business zone, a minimum <strong>of</strong> onesixth<br />
<strong>of</strong> the gross site area shall be landscaped. Landscaping should be<br />
provided primarily as buffers to adjacent properties, and along the street<br />
boundary;<br />
- A minimum <strong>of</strong> 1 tree per 6 bays (Minimum 45 litre for exotics and 11 litre for<br />
natives) is required in open parking areas;<br />
- In the Balcatta Precinct and the Mixed Business zone, a minimum<br />
landscaping strip <strong>of</strong> 6m wide along a primary road and 1.5m wide along a<br />
secondary road shall be provided, primarily as planting bed.”<br />
In relation to the requirement for one tree every 6 bays for open parking areas, the<br />
applicant has advised that they will be provided 26 trees over 3.0m in height in the<br />
landscaped areas. 55 <strong>of</strong> the bays will be under cover, leaving 92 bays open to the<br />
sun. If we were to consider that 92 unro<strong>of</strong>ed bays would equate to approximately 15<br />
trees (at a ratio <strong>of</strong> one tree every six (6) bays), the actual number <strong>of</strong> trees provided<br />
on site which is 26, is more than the required amount. The variation is considered to<br />
be acceptable given that more trees are being provided on site as a whole when<br />
compared to the compliant requirements. Although the trees will not shade and<br />
provide visual relief between all the bays, a sufficient number <strong>of</strong> the bays will benefit<br />
from the location <strong>of</strong> the trees. This variation is considered to be acceptable.<br />
In relation to the proposed percentage <strong>of</strong> landscaping, the proposed landscaping is<br />
approximately half <strong>of</strong> what is required by the <strong>City</strong>’s Landscaping Policy. Any<br />
variations to this policy need to be considered against the objective <strong>of</strong> the policy<br />
which state:<br />
- To promote improved landscaping provision and design;<br />
- To improve the visual appeal <strong>of</strong> development, screen service areas and<br />
provide a buffer to boundaries;<br />
- To provide shade and ‘green relief’ in built up areas; and<br />
- To promote more environmentally sustainable landscaping.<br />
In considering the landscaping plan provided, the primary landscaped area is<br />
adjacent to the property boundary, facing Balcatta Road. Given that a large amount<br />
<strong>of</strong> trees are proposed, it is considered that as viewed from Balcatta Road, the<br />
proposed landscaping would provide shade and green relief in a built up area. The<br />
use <strong>of</strong> larger trees within the street setbacks will also improve the visual appeal <strong>of</strong> the<br />
development and provide a buffer between the street and the development. The<br />
landscaped areas included grass, shrubs and trees which will provide for varied and<br />
attractive landscaped areas. This variation is considered to be acceptable.<br />
Building setback<br />
The Mixed Business Design Guidelines state that a minimum 20.0m setback is<br />
required to the building on all primary setback frontages and that the setback area is<br />
only to be used for parking and landscaping areas. In this instance the buildings are<br />
maintained at the required setback, however the basement car park is setback 6.0m<br />
from the street, with an open car parking area over the top. The basement parking<br />
area will only be partially visible from the street. As viewed from the street, the 20.0m<br />
Page 14


