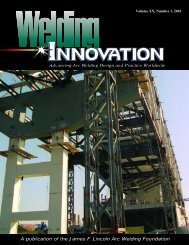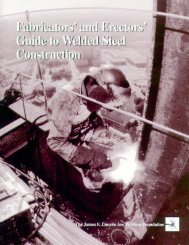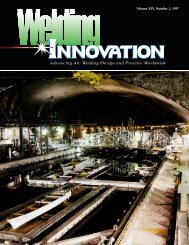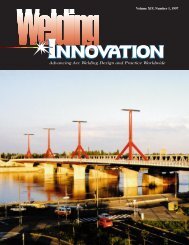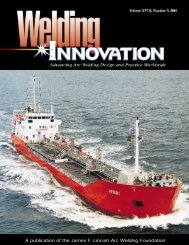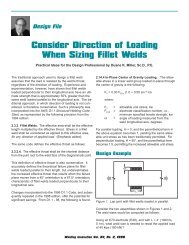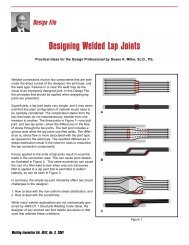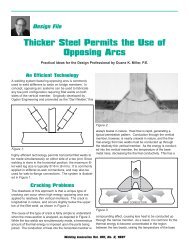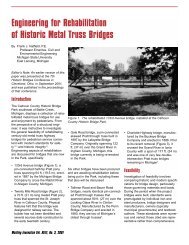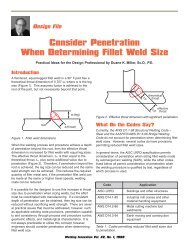A publication of the James F. Lincoln Arc Welding Foundation
A publication of the James F. Lincoln Arc Welding Foundation
A publication of the James F. Lincoln Arc Welding Foundation
Create successful ePaper yourself
Turn your PDF publications into a flip-book with our unique Google optimized e-Paper software.
<strong>the</strong> World Trade Center towers should<br />
have been viewed as a poor investment<br />
and so might not have been<br />
undertaken as a strictly private enterprise.<br />
In fact, it was <strong>the</strong> Port <strong>of</strong> New<br />
York Authority, <strong>the</strong> bi-state governmental<br />
entity now known as <strong>the</strong> Port<br />
Authority <strong>of</strong> New York and New Jersey,<br />
that in <strong>the</strong> 1960s undertook to build<br />
<strong>the</strong> towers. With its ability to issue<br />
bonds, <strong>the</strong> Port Authority could afford<br />
to undertake a financially risky project<br />
that few corporations would dare.<br />
Sometimes private enterprise does<br />
engage in similarly questionable<br />
investments, balancing <strong>the</strong> tangible<br />
financial risk with <strong>the</strong> intangible gain in<br />
publicity, with <strong>the</strong> hope that it will<br />
translate ultimately into pr<strong>of</strong>it. This was<br />
<strong>the</strong> case with <strong>the</strong> Empire State<br />
Building, completed in 1931 and now<br />
<strong>the</strong> seventh tallest building in <strong>the</strong><br />
world. Although it was not heavily<br />
The Port Authority could<br />
undertake a financially risky<br />
project that few corporations<br />
would dare<br />
occupied at first, <strong>the</strong> cachet <strong>of</strong> <strong>the</strong><br />
world’s tallest building made it a prestigious<br />
address and added to its realestate<br />
value. The Sears Tower stands<br />
an impressive 110 stories tall, <strong>the</strong><br />
same count that <strong>the</strong> World Trade<br />
Center towers once claimed. This skyscraper<br />
gained for its owner <strong>the</strong> prestige<br />
<strong>of</strong> having its corporate name<br />
associated with <strong>the</strong> tallest building in<br />
<strong>the</strong> world. The Sears Tower, completed<br />
in 1974, one year after <strong>the</strong> second<br />
World Trade Center tower was finished,<br />
held that title for more than 20<br />
years-until <strong>the</strong> twin Petronas Towers<br />
were completed in Kuala Lumpur,<br />
Malaysia, in 1998, emphasizing <strong>the</strong><br />
rise <strong>of</strong> <strong>the</strong> Far East as <strong>the</strong> location <strong>of</strong><br />
new megastructures.<br />
Building Innovation<br />
It is not only <strong>the</strong> innovative use <strong>of</strong> elevators,<br />
marketing and political will that<br />
has enabled super-tall buildings to be<br />
built. A great deal <strong>of</strong> <strong>the</strong> cost <strong>of</strong> such a<br />
structure is in <strong>the</strong> amount <strong>of</strong> materials<br />
it contains, so lightening <strong>the</strong> structure<br />
lowers its cost. Innovative uses <strong>of</strong><br />
building materials can also give a skyscraper<br />
more desirable <strong>of</strong>fice space.<br />
Now more than 70 years old, <strong>the</strong> steel<br />
frame <strong>of</strong> <strong>the</strong> Empire State Building has<br />
closely spaced columns, which break<br />
up <strong>the</strong> floor space and limit <strong>of</strong>fice layouts.<br />
In contrast, <strong>the</strong> World Trade<br />
Center employed a tubular-construction<br />
principle, in which closely spaced<br />
steel columns were located around <strong>the</strong><br />
periphery <strong>of</strong> <strong>the</strong> building. Sixty-footlong<br />
steel trusses spanned between<br />
<strong>the</strong>se columns and <strong>the</strong> inner structure<br />
<strong>of</strong> <strong>the</strong> towers, where fur<strong>the</strong>r columns<br />
were located, along with <strong>the</strong> elevator<br />
shafts, stairwells and o<strong>the</strong>r non-exclusive<br />
<strong>of</strong>fice space. Between <strong>the</strong> core<br />
and tube proper, <strong>the</strong> broad columnless<br />
space enabled open, imaginative<br />
and attractive <strong>of</strong>fice layouts.<br />
The tubular concept was not totally<br />
new with <strong>the</strong> World Trade Center, it<br />
having been used in <strong>the</strong> diagonally<br />
braced and tapered John Hancock<br />
Center, completed in Chicago in 1969.<br />
The Sears Tower is also a tubular<br />
structure, but it consists <strong>of</strong> nine 75-<br />
foot(23-meter)-square tubes bundled<br />
toge<strong>the</strong>r at <strong>the</strong> lower stories. The varying<br />
heights <strong>of</strong> <strong>the</strong> tubes give <strong>the</strong> Sears<br />
Tower an ever-changing look, as it presents<br />
a different pr<strong>of</strong>ile when viewed<br />
from <strong>the</strong> different directions from<br />
which one approaches it when driving<br />
<strong>the</strong> city’s expressways. When new to<br />
<strong>the</strong> Manhattan skyline, <strong>the</strong> unrelieved<br />
209-foot(64-meter)-square plans and<br />
unbroken 1,360-foot(415-meter)-high<br />
pr<strong>of</strong>iles <strong>of</strong> <strong>the</strong> twin World Trade Center<br />
buildings came in for considerable<br />
architectural criticism for <strong>the</strong>ir lack <strong>of</strong><br />
character. Like <strong>the</strong> Sears Tower, however,<br />
when viewed from different<br />
angles, <strong>the</strong> buildings, especially as<br />
<strong>the</strong>y played <strong>of</strong>f against each o<strong>the</strong>r,<br />
enjoyed a great aes<strong>the</strong>tic synergy. The<br />
view <strong>of</strong> <strong>the</strong> towers from <strong>the</strong> walkway <strong>of</strong><br />
<strong>the</strong> Brooklyn Bridge was especially<br />
striking, with <strong>the</strong> stark twin monoliths<br />
echoing <strong>the</strong> twin Gothic arches <strong>of</strong> <strong>the</strong><br />
bridge’s towers.<br />
Although <strong>the</strong> World Trade Center towers<br />
did look like little more than tall<br />
prisms from afar, <strong>the</strong> play <strong>of</strong> <strong>the</strong> everchanging<br />
sunlight on <strong>the</strong>ir aluminumclad<br />
columns made <strong>the</strong>m new<br />
buildings by <strong>the</strong> minute. From a closer<br />
perspective, <strong>the</strong> multiplicity <strong>of</strong> unbroken<br />
columns corseting each building<br />
also gave it an architectural texture.<br />
The tubular concept<br />
was not totally new<br />
with <strong>the</strong> WTC<br />
The close spacing <strong>of</strong> <strong>the</strong> columns was<br />
dictated by <strong>the</strong> desire to make <strong>the</strong><br />
structure as nearly a perfect tube as<br />
possible. A true tube, like a straw,<br />
would be unpunctured by peripheral<br />
openings, but since skyscrapers are<br />
inhabited by people, windows are considered<br />
a psychological must. At <strong>the</strong><br />
same time, too-large windows in very<br />
tall buildings can give some occupants<br />
an uneasy feeling. The compromise<br />
struck in <strong>the</strong> World Trade Center was<br />
to use tall but narrow windows<br />
between <strong>the</strong> steel columns. In fact, <strong>the</strong><br />
width <strong>of</strong> <strong>the</strong> window openings was<br />
said to be less than <strong>the</strong> width <strong>of</strong> a person’s<br />
shoulders, which was intended<br />
by <strong>the</strong> designers to provide a measure<br />
<strong>of</strong> reassurance to <strong>the</strong> occupants.<br />
Since <strong>the</strong> terrorist attack, however,<br />
one <strong>of</strong> <strong>the</strong> most haunting images <strong>of</strong><br />
those windows is <strong>of</strong> so many people<br />
standing sideways in <strong>the</strong> openings,<br />
clinging to <strong>the</strong> columns and, ultimately,<br />
falling, jumping or being carried to<br />
<strong>the</strong>ir death.<br />
<strong>Welding</strong> Innovation Vol. XIX, No. 1, 2002 13



