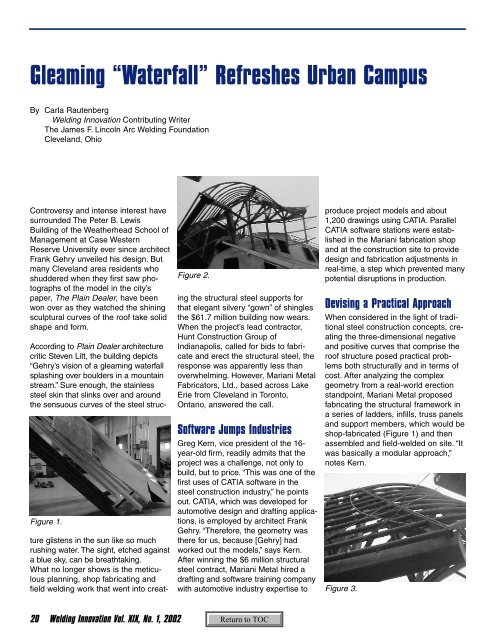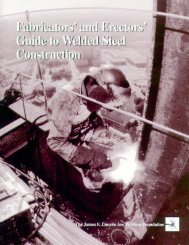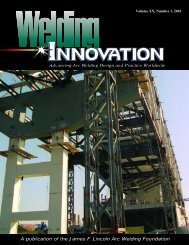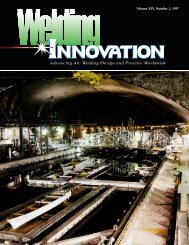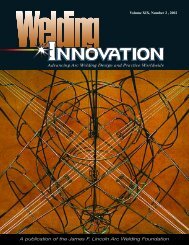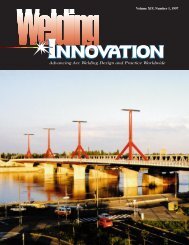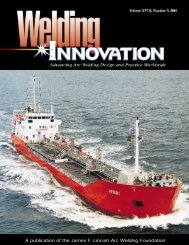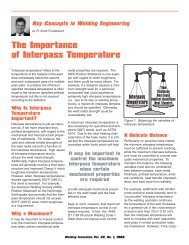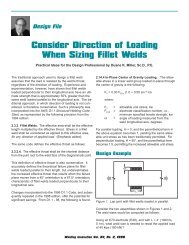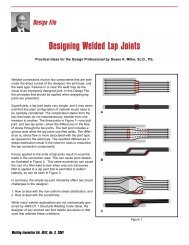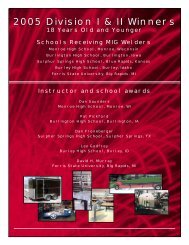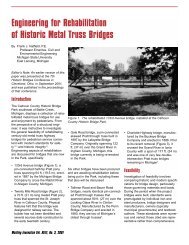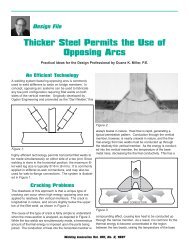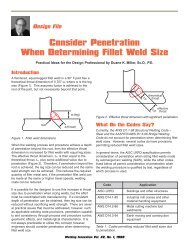A publication of the James F. Lincoln Arc Welding Foundation
A publication of the James F. Lincoln Arc Welding Foundation
A publication of the James F. Lincoln Arc Welding Foundation
You also want an ePaper? Increase the reach of your titles
YUMPU automatically turns print PDFs into web optimized ePapers that Google loves.
Gleaming “Waterfall” Refreshes Urban Campus<br />
By Carla Rautenberg<br />
<strong>Welding</strong> Innovation Contributing Writer<br />
The <strong>James</strong> F. <strong>Lincoln</strong> <strong>Arc</strong> <strong>Welding</strong> <strong>Foundation</strong><br />
Cleveland, Ohio<br />
Controversy and intense interest have<br />
surrounded The Peter B. Lewis<br />
Building <strong>of</strong> <strong>the</strong> Wea<strong>the</strong>rhead School <strong>of</strong><br />
Management at Case Western<br />
Reserve University ever since architect<br />
Frank Gehry unveiled his design. But<br />
many Cleveland area residents who<br />
shuddered when <strong>the</strong>y first saw photographs<br />
<strong>of</strong> <strong>the</strong> model in <strong>the</strong> city’s<br />
paper, The Plain Dealer, have been<br />
won over as <strong>the</strong>y watched <strong>the</strong> shining<br />
sculptural curves <strong>of</strong> <strong>the</strong> ro<strong>of</strong> take solid<br />
shape and form.<br />
Figure 1.<br />
Figure 2.<br />
According to Plain Dealer architecture<br />
critic Steven Litt, <strong>the</strong> building depicts<br />
“Gehry’s vision <strong>of</strong> a gleaming waterfall<br />
splashing over boulders in a mountain<br />
stream.” Sure enough, <strong>the</strong> stainless<br />
steel skin that slinks over and around<br />
<strong>the</strong> sensuous curves <strong>of</strong> <strong>the</strong> steel structure<br />
glistens in <strong>the</strong> sun like so much<br />
rushing water. The sight, etched against<br />
a blue sky, can be breathtaking.<br />
What no longer shows is <strong>the</strong> meticulous<br />
planning, shop fabricating and<br />
field welding work that went into creating<br />
<strong>the</strong> structural steel supports for<br />
that elegant silvery “gown” <strong>of</strong> shingles<br />
<strong>the</strong> $61.7 million building now wears.<br />
When <strong>the</strong> project’s lead contractor,<br />
Hunt Construction Group <strong>of</strong><br />
Indianapolis, called for bids to fabricate<br />
and erect <strong>the</strong> structural steel, <strong>the</strong><br />
response was apparently less than<br />
overwhelming. However, Mariani Metal<br />
Fabricators, Ltd., based across Lake<br />
Erie from Cleveland in Toronto,<br />
Ontario, answered <strong>the</strong> call.<br />
S<strong>of</strong>tware Jumps Industries<br />
Greg Kern, vice president <strong>of</strong> <strong>the</strong> 16-<br />
year-old firm, readily admits that <strong>the</strong><br />
project was a challenge, not only to<br />
build, but to price. “This was one <strong>of</strong> <strong>the</strong><br />
first uses <strong>of</strong> CATIA s<strong>of</strong>tware in <strong>the</strong><br />
steel construction industry,” he points<br />
out. CATIA, which was developed for<br />
automotive design and drafting applications,<br />
is employed by architect Frank<br />
Gehry. “Therefore, <strong>the</strong> geometry was<br />
<strong>the</strong>re for us, because [Gehry] had<br />
worked out <strong>the</strong> models,” says Kern.<br />
After winning <strong>the</strong> $6 million structural<br />
steel contract, Mariani Metal hired a<br />
drafting and s<strong>of</strong>tware training company<br />
with automotive industry expertise to<br />
produce project models and about<br />
1,200 drawings using CATIA. Parallel<br />
CATIA s<strong>of</strong>tware stations were established<br />
in <strong>the</strong> Mariani fabrication shop<br />
and at <strong>the</strong> construction site to provide<br />
design and fabrication adjustments in<br />
real-time, a step which prevented many<br />
potential disruptions in production.<br />
Devising a Practical Approach<br />
When considered in <strong>the</strong> light <strong>of</strong> traditional<br />
steel construction concepts, creating<br />
<strong>the</strong> three-dimensional negative<br />
and positive curves that comprise <strong>the</strong><br />
ro<strong>of</strong> structure posed practical problems<br />
both structurally and in terms <strong>of</strong><br />
cost. After analyzing <strong>the</strong> complex<br />
geometry from a real-world erection<br />
standpoint, Mariani Metal proposed<br />
fabricating <strong>the</strong> structural framework in<br />
a series <strong>of</strong> ladders, infills, truss panels<br />
and support members, which would be<br />
shop-fabricated (Figure 1) and <strong>the</strong>n<br />
assembled and field-welded on site. “It<br />
was basically a modular approach,”<br />
notes Kern.<br />
Figure 3.<br />
20 <strong>Welding</strong> Innovation Vol. XIX, No. 1, 2002


