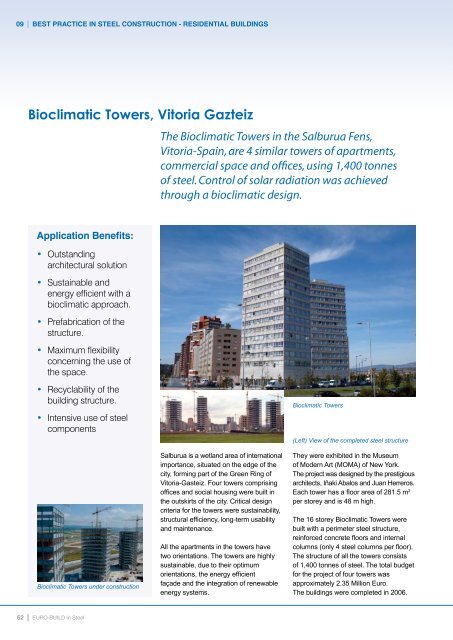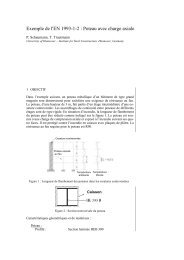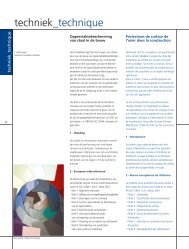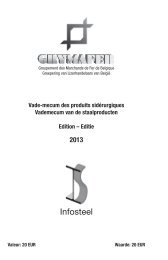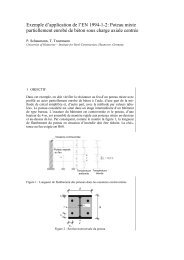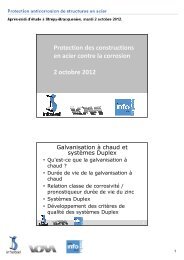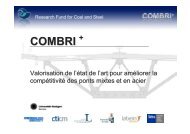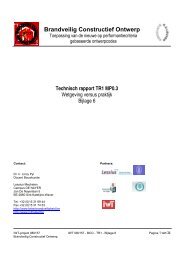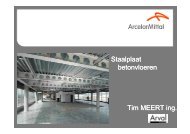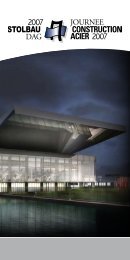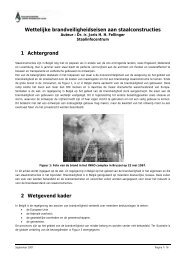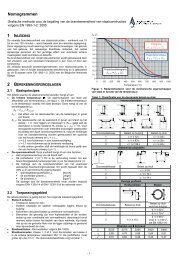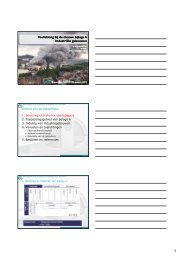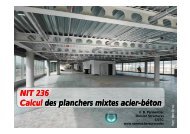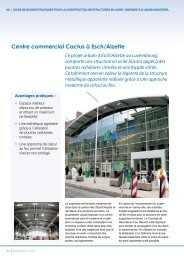Bioclimatic Towers, Vitoria Gazteiz - Infosteel
Bioclimatic Towers, Vitoria Gazteiz - Infosteel
Bioclimatic Towers, Vitoria Gazteiz - Infosteel
Create successful ePaper yourself
Turn your PDF publications into a flip-book with our unique Google optimized e-Paper software.
09<br />
Best Practice in Steel Construction - Residential Buildings<br />
<strong>Bioclimatic</strong> <strong>Towers</strong>, <strong>Vitoria</strong> <strong>Gazteiz</strong><br />
The <strong>Bioclimatic</strong> <strong>Towers</strong> in the Salburua Fens,<br />
<strong>Vitoria</strong>-Spain, are 4 similar towers of apartments,<br />
commercial space and offices, using 1,400 tonnes<br />
of steel. Control of solar radiation was achieved<br />
through a bioclimatic design.<br />
Application Benefits:<br />
• Outstanding<br />
architectural solution<br />
• Sustainable and<br />
energy efficient with a<br />
bioclimatic approach.<br />
• Prefabrication of the<br />
structure.<br />
• Maximum flexibility<br />
concerning the use of<br />
the space.<br />
• Recyclability of the<br />
building structure.<br />
• Intensive use of steel<br />
components<br />
<strong>Bioclimatic</strong> <strong>Towers</strong> under construction<br />
Salburua is a wetland area of international<br />
importance, situated on the edge of the<br />
city, forming part of the Green Ring of<br />
<strong>Vitoria</strong>-Gasteiz. Four towers comprising<br />
offices and social housing were built in<br />
the outskirts of the city. Critical design<br />
criteria for the towers were sustainability,<br />
structural efficiency, long-term usability<br />
and maintenance.<br />
All the apartments in the towers have<br />
two orientations. The towers are highly<br />
sustainable, due to their optimum<br />
orientations, the energy efficient<br />
façade and the integration of renewable<br />
energy systems.<br />
<strong>Bioclimatic</strong> <strong>Towers</strong><br />
(Left) View of the completed steel structure<br />
They were exhibited in the Museum<br />
of Modern Art (MOMA) of New York.<br />
The project was designed by the prestigious<br />
architects, Iñaki Abalos and Juan Herreros.<br />
Each tower has a floor area of 281.5 m 2<br />
per storey and is 48 m high.<br />
The 16 storey <strong>Bioclimatic</strong> <strong>Towers</strong> were<br />
built with a perimeter steel structure,<br />
reinforced concrete floors and internal<br />
columns (only 4 steel columns per floor).<br />
The structure of all the towers consists<br />
of 1,400 tonnes of steel. The total budget<br />
for the project of four towers was<br />
approximately 2.35 Million Euro.<br />
The buildings were completed in 2006.<br />
62<br />
EURO-BUILD in Steel
Case Studies<br />
09<br />
Project Team<br />
Client:<br />
Ensnache XXI<br />
Architect:<br />
Ábalos & Herreros<br />
Owner:<br />
Jaureguizahar S.L<br />
Steel frames:<br />
Goros Construcciones Metálicas<br />
Contractors:<br />
Goros S.Coop (<strong>Vitoria</strong>-Gasteiz)<br />
Off-site fabrication of the façade structural panels<br />
Floor with internal columns in the building works<br />
Construction Details<br />
The structure was made with four<br />
prefabricated panels for every two<br />
storeys of the building (approximately<br />
6 m high). The main steel structure was<br />
completely fabricated in the factory,<br />
making the assembly phase on site<br />
much faster and more efficient.<br />
The reinforced concrete floor (using<br />
concrete grade 25) was a solid slab of<br />
250 mm depth, which achieved maximum<br />
spans of 7 m and was built totally on site.<br />
The columns had mixed steel and<br />
concrete sections based on the particular<br />
tower and the height of the building.<br />
The steel sections were made from<br />
HEM200 to HEM600 or from HEB180<br />
to HEB500 in S355 grade steel. In the<br />
majority of the columns, cross‐pieces of<br />
steel section of HEM120, each approximately<br />
3 m span, were encased with<br />
Bolted connection between columns on first<br />
floor and bracing<br />
reinforced bars (steel B500S, 8 mm<br />
diameter at 200 mm spacing) and fixed<br />
into the concrete floor.<br />
The structural panels were composed<br />
of plated girders of more than 1 m depth<br />
with variable spans in the perimeter of<br />
the towers from 2.3 to 2.9 m.<br />
Welded connections were fabricated<br />
in the factory whereas on‐site bolted<br />
connections were used because of their<br />
speed of installation and independence<br />
on the weather conditions.<br />
A special transportation system was<br />
necessary to bring the prefabricated<br />
structural panels to site because they<br />
weighed more than 20 tonnes with a<br />
length of 30 m and width 6 m.<br />
The structure was erected in record time,<br />
at an average rate of 1.5 days per floor.<br />
The time to fabricate and erect each tower<br />
was approximately 4 months, of which<br />
2 months was manufacturing in the factory<br />
and 2 months assembly on site.<br />
Acknowledgements:<br />
To the company GOROS S.Coop. from<br />
<strong>Vitoria</strong> (Basque Country, www.goros.net)<br />
and especially to Miguel Angel Zudaire<br />
(Technical Director), the foreman<br />
Raúl Etayo, Pedro Marchan (Site Manager)<br />
and Mikel Zudaire.<br />
EURO-BUILD in Steel 63


