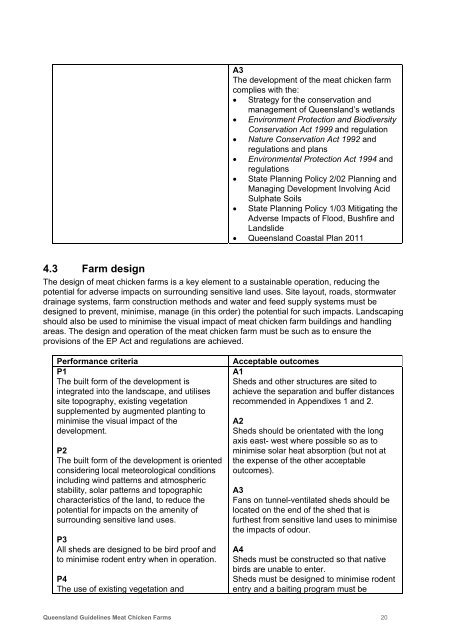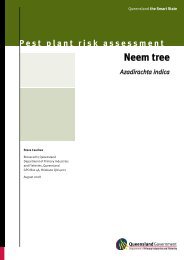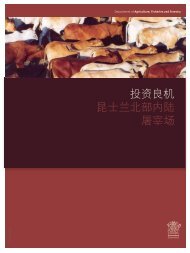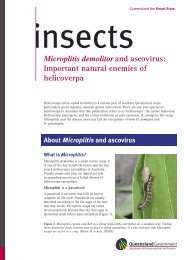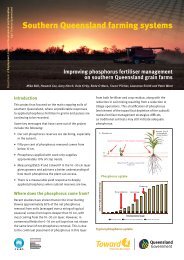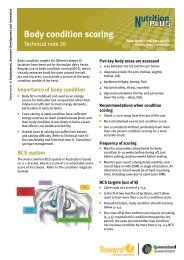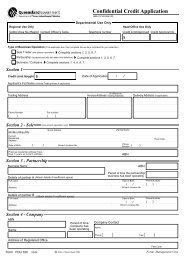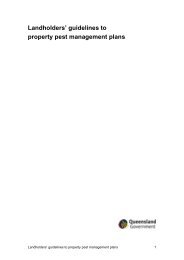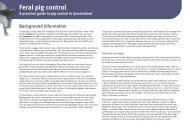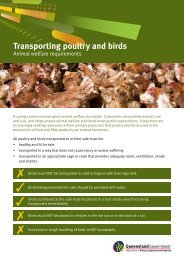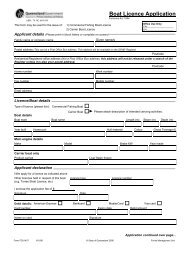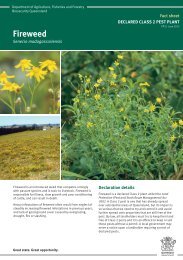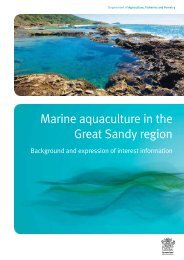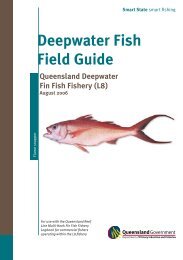Queensland Guidelines: Meat Chicken Farms - Department of ...
Queensland Guidelines: Meat Chicken Farms - Department of ...
Queensland Guidelines: Meat Chicken Farms - Department of ...
You also want an ePaper? Increase the reach of your titles
YUMPU automatically turns print PDFs into web optimized ePapers that Google loves.
A3<br />
The development <strong>of</strong> the meat chicken farm<br />
complies with the:<br />
Strategy for the conservation and<br />
management <strong>of</strong> <strong>Queensland</strong>’s wetlands<br />
Environment Protection and Biodiversity<br />
Conservation Act 1999 and regulation<br />
Nature Conservation Act 1992 and<br />
regulations and plans<br />
Environmental Protection Act 1994 and<br />
regulations<br />
State Planning Policy 2/02 Planning and<br />
Managing Development Involving Acid<br />
Sulphate Soils<br />
State Planning Policy 1/03 Mitigating the<br />
Adverse Impacts <strong>of</strong> Flood, Bushfire and<br />
Landslide<br />
<strong>Queensland</strong> Coastal Plan 2011<br />
4.3 Farm design<br />
The design <strong>of</strong> meat chicken farms is a key element to a sustainable operation, reducing the<br />
potential for adverse impacts on surrounding sensitive land uses. Site layout, roads, stormwater<br />
drainage systems, farm construction methods and water and feed supply systems must be<br />
designed to prevent, minimise, manage (in this order) the potential for such impacts. Landscaping<br />
should also be used to minimise the visual impact <strong>of</strong> meat chicken farm buildings and handling<br />
areas. The design and operation <strong>of</strong> the meat chicken farm must be such as to ensure the<br />
provisions <strong>of</strong> the EP Act and regulations are achieved.<br />
Performance criteria<br />
P1<br />
The built form <strong>of</strong> the development is<br />
integrated into the landscape, and utilises<br />
site topography, existing vegetation<br />
supplemented by augmented planting to<br />
minimise the visual impact <strong>of</strong> the<br />
development.<br />
P2<br />
The built form <strong>of</strong> the development is oriented<br />
considering local meteorological conditions<br />
including wind patterns and atmospheric<br />
stability, solar patterns and topographic<br />
characteristics <strong>of</strong> the land, to reduce the<br />
potential for impacts on the amenity <strong>of</strong><br />
surrounding sensitive land uses.<br />
P3<br />
All sheds are designed to be bird pro<strong>of</strong> and<br />
to minimise rodent entry when in operation.<br />
P4<br />
The use <strong>of</strong> existing vegetation and<br />
Acceptable outcomes<br />
A1<br />
Sheds and other structures are sited to<br />
achieve the separation and buffer distances<br />
recommended in Appendixes 1 and 2.<br />
A2<br />
Sheds should be orientated with the long<br />
axis east- west where possible so as to<br />
minimise solar heat absorption (but not at<br />
the expense <strong>of</strong> the other acceptable<br />
outcomes).<br />
A3<br />
Fans on tunnel-ventilated sheds should be<br />
located on the end <strong>of</strong> the shed that is<br />
furthest from sensitive land uses to minimise<br />
the impacts <strong>of</strong> odour.<br />
A4<br />
Sheds must be constructed so that native<br />
birds are unable to enter.<br />
Sheds must be designed to minimise rodent<br />
entry and a baiting program must be<br />
<strong>Queensland</strong> <strong>Guidelines</strong> <strong>Meat</strong> <strong>Chicken</strong> <strong>Farms</strong> 20


