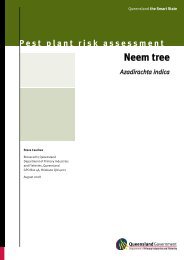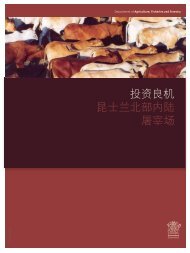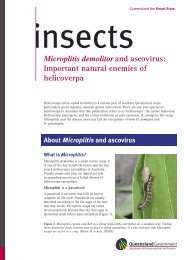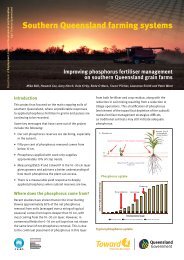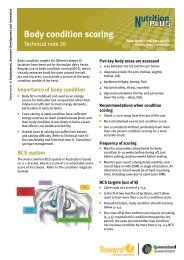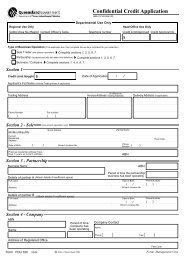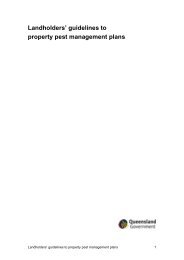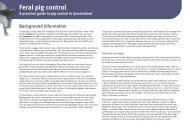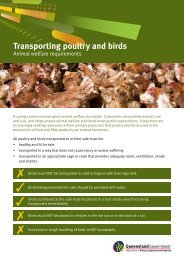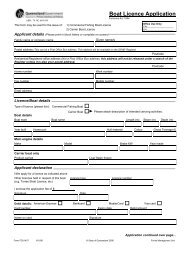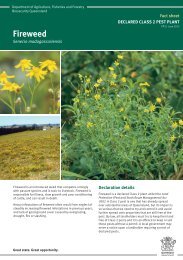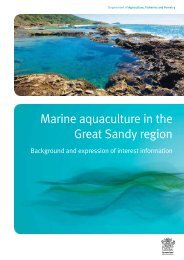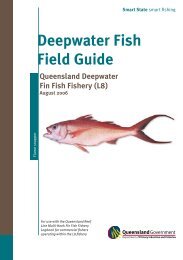Queensland Guidelines: Meat Chicken Farms - Department of ...
Queensland Guidelines: Meat Chicken Farms - Department of ...
Queensland Guidelines: Meat Chicken Farms - Department of ...
Create successful ePaper yourself
Turn your PDF publications into a flip-book with our unique Google optimized e-Paper software.
A 2.4<br />
Example calculation – S-factor formula<br />
Example 1<br />
Consider a proposed new 200 000 bird facility, consisting <strong>of</strong> five tunnel-ventilated sheds.<br />
Step 1 – Location <strong>of</strong> sensitive land uses<br />
The site is located 1200 m west <strong>of</strong> a small village. A number <strong>of</strong> farm houses are sited on properties<br />
adjoining the proposed meat chicken farm site—the nearest is located 770 m to the north, another<br />
900 m to the west and another 850 m to the south. The local government has been consulted<br />
regarding the boundary <strong>of</strong> residential zonings for the village. The meat chicken farm site, village<br />
boundary zone and neighbouring farm houses have been located using a GPS unit with +/- 5 m<br />
accuracy.<br />
The S1 factors are:<br />
50 for the boundary <strong>of</strong> the village zone—this is a non-rural zone.<br />
30 for the three neighbouring farm houses (sensitive land uses) to north, south and west.<br />
Step 2 – Determination <strong>of</strong> surface roughness factor S2<br />
The property is located in an area <strong>of</strong> flat to undulating topography, with mixed farming and forestry<br />
land the dominant land uses. The forestry land has not been logged for many years, with logging or<br />
clearing unlikely to occur in the near future. The land between the proposed meat chicken farm and<br />
the farmhouse to the north is undulating with an established 100 m thick continuous timber belt<br />
along the northern boundary within the property. Forestry land extends from the eastern boundary<br />
<strong>of</strong> the property to the boundary <strong>of</strong> the village zone. The land between the proposed meat chicken<br />
farm site and the farmhouses to the south and west is flat to undulating with scattered clumps <strong>of</strong><br />
trees and a few trees along fences.<br />
<br />
<br />
<br />
The surface roughness used for the village would be heavy timber (S2 S = 0.77) due to the wellestablished<br />
continuous stand <strong>of</strong> forestry and the fact that it is unlikely to be cleared.<br />
The surface roughness used for the farmhouse to the north would be level wooded country<br />
(S2 S = 0.85) due to the undulating nature <strong>of</strong> the terrain plus the continuous belt <strong>of</strong> established<br />
timber within the property in those directions.<br />
The surface roughness used for the farmhouses to the south and west <strong>of</strong> the proposed<br />
development would be limited ground cover/short grass (S2 S = 1.0) due to the flat to undulating<br />
nature <strong>of</strong> the terrain and the lack <strong>of</strong> a continuous, thick tree cover.<br />
Step 3 – Determination <strong>of</strong> terrain weighting factor S3<br />
The terrain <strong>of</strong> the area is flat to undulating, thus the terrain weighting factor S3 = 1.<br />
Step 4 – Calculation <strong>of</strong> required separation distances<br />
The required separation distance for the farmhouse to the north:<br />
Check S2*S3 – > 0.68<br />
D = (200000/1000) 0.63 * 30 * 0.85 *1.0 = 718 m<br />
This is less than the actual distance <strong>of</strong> 770 m.<br />
The required separation distance for the farmhouses to the west and south:<br />
Check S2*S3 - > 0.68<br />
D = (200000/1000) 0.63 * 30 * 1.0 *1.0 = 845 m<br />
<strong>Queensland</strong> <strong>Guidelines</strong> <strong>Meat</strong> <strong>Chicken</strong> <strong>Farms</strong> 52



