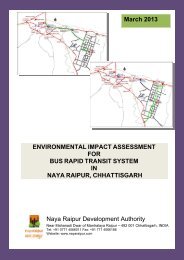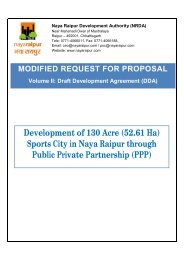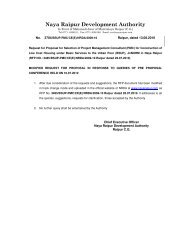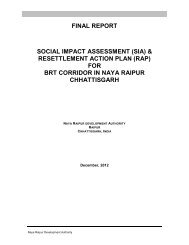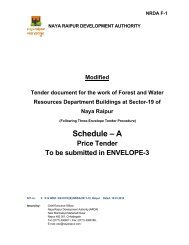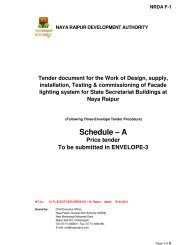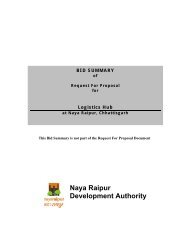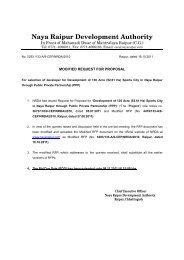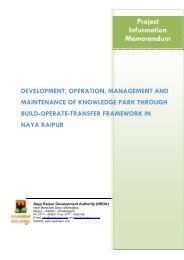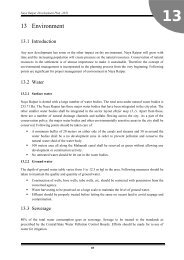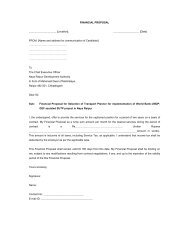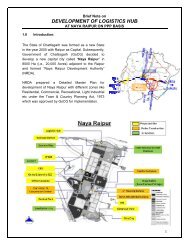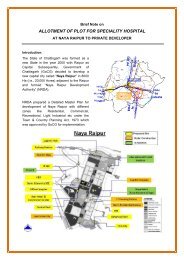- Page 1 and 2: NRDA F-1 NAYA RAIPUR DEVELOPMENT AU
- Page 3 and 4: Press Note NAYA RAIPUR DEVELOPMENT
- Page 5 and 6: NRDA F-1 - Detailed NIT Constructio
- Page 7 and 8: NRDA F-1 - Detailed NIT Constructio
- Page 9 and 10: NRDA F-1 - Detailed NIT Constructio
- Page 11 and 12: NRDA F-1- Schedule-D-Section-I- Tec
- Page 13 and 14: NRDA F-1- Schedule-D-Section-I- Tec
- Page 15 and 16: NRDA F-1- Schedule-D-Section-I- Tec
- Page 17 and 18: NRDA F-1- Schedule-D-Section-I- Tec
- Page 19 and 20: NRDA F-1- Schedule-D-Section-I- Tec
- Page 21 and 22: NRDA F-1-Schedule-D- Section-II - S
- Page 23 and 24: NRDA F-1-Schedule-D- Section-II - S
- Page 25: NRDA F-1-Schedule-D- Section-II - S
- Page 29 and 30: NRDA F-1- Schedule-D- Section III-
- Page 31 and 32: NRDA F-1- Schedule-D- Section III-
- Page 33 and 34: NRDA F-1- Schedule-D- Section III-
- Page 35 and 36: NRDA F-1- Schedule-D- Section III-
- Page 37 and 38: NRDA F-1- Schedule-D- Section III-
- Page 39 and 40: NRDA F-1- Schedule-D- Section III-
- Page 41 and 42: NRDA F-1- Schedule-D- Section III-
- Page 43 and 44: NRDA F-1- Schedule-D- Section III-
- Page 45 and 46: NRDA F-1- Schedule-D- Section III-
- Page 47 and 48: NRDA F-1- Schedule-D- Section III-
- Page 49 and 50: NRDA F-1- Schedule-D- Section III-
- Page 51 and 52: NRDA F-1- Schedule-D- Section III-
- Page 53 and 54: NRDA F-1- Schedule-D- Section III-
- Page 55 and 56: NRDA F-1- Schedule-D- Section III-
- Page 57 and 58: NRDA F-1- Schedule-D- Section III-
- Page 59 and 60: NRDA F-1- Schedule-D- Section III-
- Page 61 and 62: NRDA F-1- Schedule-D- Section III-
- Page 63 and 64: NRDA F-1- Schedule-D- Section III-
- Page 65 and 66: NRDA F-1- Schedule-D- Section III-
- Page 67 and 68: NRDA F-1- Schedule-D- Section III-
- Page 69 and 70: NRDA F-1- Schedule-D- Section III-
- Page 71 and 72: NRDA F-1- Schedule-D- Section III-
- Page 73 and 74: NRDA F-1- Schedule-D- Section III-
- Page 75 and 76: NRDA F-1- Schedule-D- Section III-
- Page 77 and 78:
NRDA F-1- Schedule-D- Section III-
- Page 79 and 80:
NRDA F-1- Schedule-D- Section III-
- Page 81 and 82:
NRDA F-1- Schedule-D- Section III-
- Page 83 and 84:
NRDA F-1- Schedule-D- Section III-
- Page 85 and 86:
NRDA F-1- Schedule-D- Section III-
- Page 87 and 88:
NRDA F-1- Schedule-D- Section III-
- Page 89 and 90:
NRDA F-1- Schedule-D- Section III-
- Page 91 and 92:
NRDA F-1- Schedule-D- Section III-
- Page 93 and 94:
NRDA F-1- Schedule-D- Section III-
- Page 95 and 96:
NRDA F-1- Schedule-D- Section III-
- Page 97 and 98:
NRDA F-1- Schedule-D- Section III-
- Page 99 and 100:
NRDA F-1- Schedule-D- Section III-
- Page 101 and 102:
NRDA F-1- Schedule-D- Section III-
- Page 103 and 104:
NRDA F-1- Schedule-D- Section III-
- Page 105 and 106:
NRDA F-1- Schedule-D- Section III-
- Page 107 and 108:
NRDA F-1- Schedule-D- Section III-
- Page 109 and 110:
NRDA F-1- Schedule-D- Section III-
- Page 111 and 112:
NRDA F-1- Schedule-D- Section III-
- Page 113 and 114:
NRDA F-1- Schedule-D- Section III-
- Page 115 and 116:
NRDA F-1- Schedule-D- Section III-
- Page 117 and 118:
NRDA F-1- Schedule-D- Section III-
- Page 119 and 120:
NRDA F-1- Schedule-D- Section III-
- Page 121 and 122:
NRDA F-1- Schedule-D- Section III-
- Page 123 and 124:
NRDA F-1- Schedule-D- Section III-
- Page 125 and 126:
NRDA F-1- Schedule-D- Section III-
- Page 127 and 128:
NRDA F-1- Schedule-D- Section III-
- Page 129 and 130:
NRDA F-1- Schedule-D- Section III-
- Page 131 and 132:
NRDA F-1- Schedule-D- Section III-
- Page 133 and 134:
NRDA F-1- Schedule-D- Section III-
- Page 135 and 136:
NRDA F-1- Schedule-D- Section III-
- Page 137 and 138:
NRDA F-1- Schedule-D- Section III-
- Page 139 and 140:
NRDA F-1- Schedule-D- Section III-
- Page 141 and 142:
NRDA F-1- Schedule-D- Section III-
- Page 143 and 144:
NRDA F-1- Schedule-D- Section III-
- Page 145 and 146:
NRDA F-1- Schedule-D- Section III-
- Page 147 and 148:
NRDA F-1- Schedule-D- Section III-
- Page 149 and 150:
NRDA F-1- Schedule-D- Section III-
- Page 151 and 152:
NRDA F-1- Schedule-D- Section III-
- Page 153 and 154:
NRDA F-1- Schedule-D- Section III-
- Page 155 and 156:
NRDA F-1- Schedule-D- Section III-
- Page 157 and 158:
NRDA F-1- Schedule-D- Section III-
- Page 159 and 160:
NRDA F-1- Schedule-D- Section III-
- Page 161 and 162:
NRDA F-1- Schedule-D- Section III-
- Page 163 and 164:
NRDA F-1- Schedule-D- Section III-
- Page 165 and 166:
NRDA F-1- Schedule-D- Section III-
- Page 167 and 168:
NRDA F-1- Schedule-D- Section III-
- Page 169 and 170:
NRDA F-1- Schedule-D- Section III-
- Page 171 and 172:
NRDA F-1- Schedule-D- Section III-
- Page 173 and 174:
NRDA F-1- Schedule-D- Section III-
- Page 175 and 176:
NRDA F-1- Schedule-D- Section III-
- Page 177 and 178:
NRDA F-1- Schedule-D- Section III-
- Page 179 and 180:
NRDA F-1- Schedule-D- Section III-
- Page 181 and 182:
NRDA F-1- Schedule-D- Section III-
- Page 183 and 184:
NRDA F-1- Schedule-D- Section III-
- Page 185 and 186:
NRDA F-1- Schedule-D- Section III-
- Page 187 and 188:
NRDA F-1- Schedule-D- Section III-
- Page 189 and 190:
NRDA F-1- Schedule-D- Section III-
- Page 191 and 192:
NRDA F-1- Schedule-D- Section III-
- Page 193 and 194:
NRDA F-1- Schedule-D- Section III-
- Page 195 and 196:
NRDA F-1- Schedule-D- Section III-
- Page 197 and 198:
NRDA F-1- Schedule-D- Section III-
- Page 199 and 200:
NRDA F-1- Schedule-D- Section III-
- Page 201 and 202:
NRDA F-1- Schedule-D- Section III-
- Page 203 and 204:
NRDA F-1- Schedule-D- Section III-
- Page 205 and 206:
NRDA F-1- Schedule-D- Section III-
- Page 207 and 208:
NRDA F-1- Schedule-D- Section III-
- Page 209 and 210:
NRDA F-1- Schedule-D- Section III-
- Page 211 and 212:
NRDA F-1- Schedule-D- Section III-
- Page 213 and 214:
NRDA F-1- Schedule-D- Section III-
- Page 215 and 216:
NRDA F-1- Schedule-D- Section III-
- Page 217 and 218:
NRDA F-1- Schedule-D- Section III-
- Page 219 and 220:
NRDA F-1- Schedule-D- Section III-
- Page 221 and 222:
NRDA F-1- Schedule-D- Section III-
- Page 223 and 224:
NRDA F-1- Schedule-D- Section III-
- Page 225 and 226:
NRDA F-1- Schedule-D- Section III-
- Page 227 and 228:
NRDA F-1- Schedule-D- Section III-
- Page 229 and 230:
NRDA F-1- Schedule-D- Section III-
- Page 231 and 232:
NRDA F-1- Schedule-D- Section III-
- Page 233 and 234:
NRDA F-1- Schedule-D- Section III-
- Page 235 and 236:
NRDA F-1- Schedule-D- Section III-
- Page 237 and 238:
NRDA F-1- Schedule-D- Section III-
- Page 239 and 240:
NRDA F-1- Schedule-D- Section III-
- Page 241 and 242:
NRDA F-1- Schedule-D- Section III-
- Page 243 and 244:
NRDA F-1- Schedule-D- Section III-
- Page 245 and 246:
NRDA F-1- Schedule-D- Section III-
- Page 247 and 248:
NRDA F-1- Schedule-D- Section III-
- Page 249 and 250:
NRDA F-1- Schedule-D- Section III-
- Page 251 and 252:
NRDA F-1- Schedule-D- Section III-
- Page 253 and 254:
NRDA F-1- Schedule-D- Section III-
- Page 255 and 256:
NRDA F-1- Schedule-D- Section III-
- Page 257 and 258:
NRDA F-1- Schedule-D- Section III-
- Page 259 and 260:
NRDA F-1- Schedule-D- Section III-
- Page 261 and 262:
NRDA F-1- Schedule-D- Section III-
- Page 263 and 264:
NRDA F-1- Schedule-D- Section III-
- Page 265 and 266:
NRDA F-1- Schedule-D- Section III-
- Page 267 and 268:
NRDA F-1- Schedule-D- Section III-
- Page 269 and 270:
NRDA F-1- Schedule-D- Section III-
- Page 271 and 272:
NRDA F-1- Schedule-D- Section III-
- Page 273 and 274:
NRDA F-1- Schedule-D- Section III-
- Page 275 and 276:
NRDA F-1- Schedule-D- Section III-
- Page 277 and 278:
NRDA F-1-Schedule-D- Section-IV -SP
- Page 279 and 280:
NRDA F-1-Schedule-D- Section-IV -SP
- Page 281 and 282:
NRDA F-1-Schedule-D- Section-IV -SP
- Page 283 and 284:
NRDA F-1-Schedule-D- Section-IV -SP
- Page 285 and 286:
NRDA F-1-Schedule-D- Section-IV -SP
- Page 287 and 288:
NRDA F-1-Schedule-D- Section-IV -SP
- Page 289 and 290:
NRDA F-1-Schedule-D- Section-IV -SP
- Page 291 and 292:
NRDA F-1-Schedule-D- Section-IV -SP
- Page 293 and 294:
NRDA F-1-Schedule-D- Section-IV -SP
- Page 295 and 296:
NRDA F-1-Schedule-D- Section-IV -SP
- Page 297 and 298:
NRDA F-1-Schedule-D- Section-IV -SP
- Page 299 and 300:
NRDA F-1-Schedule-D- Section-IV -SP
- Page 301 and 302:
NRDA F-1-Schedule-D- Section-IV -SP
- Page 303 and 304:
NRDA F-1-Schedule-D- Section-IV -SP
- Page 305 and 306:
NRDA F-1-Schedule-D- Section-IV -SP
- Page 307 and 308:
NRDA F-1-Schedule-D- Section-IV -SP
- Page 309 and 310:
NRDA F-1-Schedule-D- Section-IV -SP
- Page 311 and 312:
NRDA F-1-Schedule-D- Section-IV -SP
- Page 313 and 314:
NRDA F-1- Schedule-D- Section-V- Li
- Page 315 and 316:
NRDA F-1- Schedule-D- Section-V- Li
- Page 317 and 318:
NRDA F-1- Schedule-D- Section-V- Li
- Page 319 and 320:
NRDA F-1- Schedule-D- Section-V- Li
- Page 321 and 322:
NRDA F-1- Schedule-D- Section-V- Li
- Page 323 and 324:
NRDA F-1-Schedule-D-Section VI - Dr
- Page 325 and 326:
NRDA F-1- Schedule-E Construction o
- Page 327 and 328:
NRDA F-1- Schedule-F Construction o
- Page 329 and 330:
NRDA F-1- Schedule-F Construction o
- Page 331 and 332:
NRDA F-1- Schedule-F Construction o



