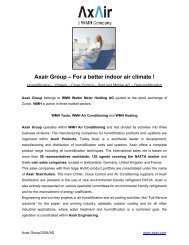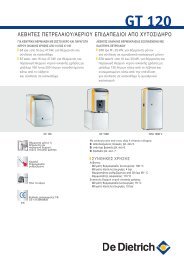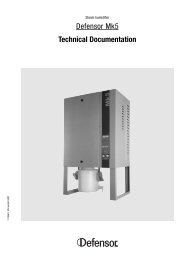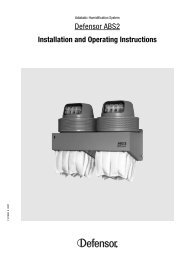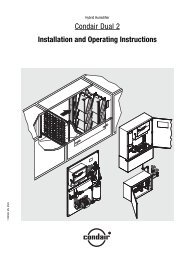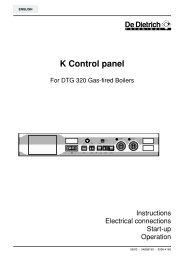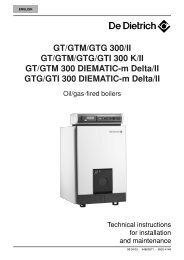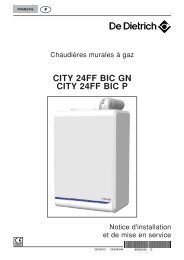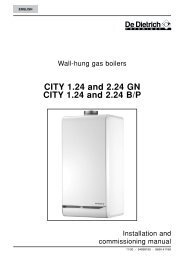the various control panels
the various control panels
the various control panels
You also want an ePaper? Increase the reach of your titles
YUMPU automatically turns print PDFs into web optimized ePapers that Google loves.
6A<br />
INFORMATION REQUIRED FOR INSTALLATION<br />
INSTALLATION IN BOILER ROOMS<br />
Ventilation<br />
This must comply with prevailing national regulations<br />
Examples (France) :<br />
Top and bottom ventilation mandatory<br />
- Top ventilation:<br />
Cross section equal to half of <strong>the</strong> total cross section of <strong>the</strong><br />
flue gas conduits with a minimum of 2.5 dm 2<br />
- Bottom ventilation:<br />
Direct air inlet: S (dm 2 ) ≥ 0,86 P<br />
20<br />
P = Installed output in kW<br />
The air inlets must be located in such a way in relation to <strong>the</strong><br />
top ventilation vents that air is renewed in <strong>the</strong> entire volume of<br />
<strong>the</strong> boiler room.<br />
In order to avoid damage to boilers, it is<br />
necessary to prevent <strong>the</strong> contamination of<br />
combustion air by chloride and/or fluoride<br />
compounds, which are particularly corrosive.<br />
These compounds are present, for example, in aerosol spray<br />
cans, paints, solvents, cleaning products, washing<br />
powders/liquids, detergents, glues, snow clearing salts, etc.<br />
It is <strong>the</strong>refore necessary:<br />
- To avoid sucking in air discharged from premises using such<br />
products: hairdressers, dry cleaners, industrial premises<br />
(solvents), premises containing refrigeration systems (risk of<br />
leaking refrigeration fluid), etc.<br />
- To avoid <strong>the</strong> storage of such products close to boilers.<br />
Please note that, if <strong>the</strong> boiler and/or its peripherals<br />
become corroded by chloride and/or fluoride<br />
compounds, our contractual warranty cannot be<br />
invoked.<br />
Installation<br />
The dimensions shown in red are <strong>the</strong> minimum recommended<br />
dimensions for providing adequate access around <strong>the</strong> boiler.<br />
They are given in metres.<br />
These dimensions also allow clearance for <strong>the</strong> assembly tools in<br />
front of and behind <strong>the</strong> boiler when assembling <strong>the</strong> boiler<br />
body.<br />
Dimensions of <strong>the</strong> assembled body and <strong>the</strong> base frame<br />
The dimensions indicated provide adequate access in <strong>the</strong> boiler<br />
room and also allow for <strong>the</strong> dimensions of <strong>the</strong> base frame.<br />
The upper lateral openings on <strong>the</strong> front and rear sections can<br />
be used for lifting <strong>the</strong> assembled boiler body.<br />
➩ GT 330<br />
153<br />
*<br />
1192<br />
1080<br />
0,6 m** 800<br />
0,6 m**<br />
L<br />
1,5 m<br />
mini<br />
1m<br />
* standard<br />
<strong>control</strong> panel:<br />
105 mm<br />
B3, K3 and DIEMATIC-m3<br />
<strong>control</strong> panel: 195 mm<br />
** Bear in mind <strong>the</strong> minimum<br />
clearance required to<br />
open <strong>the</strong> door to <strong>the</strong> right<br />
or to <strong>the</strong> left when <strong>the</strong> burner is fitted.<br />
103<br />
(1)<br />
540<br />
(1)<br />
594 103<br />
= D =<br />
(1)<br />
C<br />
(1)<br />
195<br />
85<br />
B<br />
A<br />
GT330_F0016<br />
GT330_F0012B<br />
GT 334 335 336 337 338 339<br />
L mm 840 1000 1160 1320 1480 1640<br />
GT 334 335 336 337 338 339<br />
A mm 991 1151 1311 1471 1631 1791<br />
B mm 660 820 980 1140 1300 1460<br />
C mm 490 650 810 970 1130 1290<br />
D mm 413 573 733 893 1053 1213<br />
(1) 4 feet adjustable from 0 to 40 mm<br />
15



