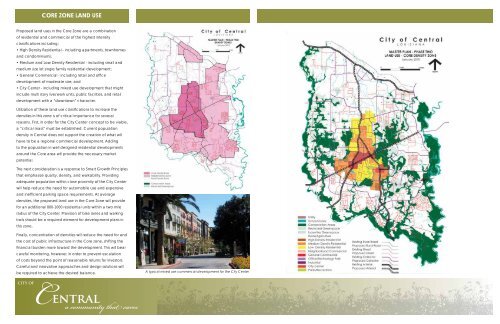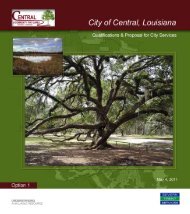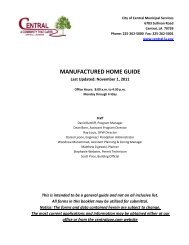master plan - City of Central
master plan - City of Central
master plan - City of Central
Create successful ePaper yourself
Turn your PDF publications into a flip-book with our unique Google optimized e-Paper software.
CORE ZONE LAND USE<br />
Proposed land uses in the Core Zone are a combination<br />
<strong>of</strong> residential and commercial <strong>of</strong> the highest intensity<br />
classifi cations including:<br />
• High Density Residential - including apartments, townhomes<br />
and condominiums;<br />
• Medium and Low Density Residential - including small and<br />
medium size lot single family residential development;<br />
• General Commercial - including retail and <strong>of</strong>fi ce<br />
development <strong>of</strong> moderate size; and<br />
• <strong>City</strong> Center - including mixed use development that might<br />
include multi story live/work units, public facilities, and retail<br />
development with a “downtown” character.<br />
Utilization <strong>of</strong> these land use classifi cations to increase the<br />
densities in this zone is <strong>of</strong> critical importance for several<br />
reasons. First, in order for the <strong>City</strong> Center concept to be viable,<br />
a “critical mass” must be established. Current population<br />
density in <strong>Central</strong> does not support the creation <strong>of</strong> what will<br />
have to be a regional commercial development. Adding<br />
to the population in well designed residential developments<br />
around the Core area will provide the necessary market<br />
potential.<br />
The next consideration is a response to Smart Growth Principles<br />
that emphasize quality, density, and walkability. Providing<br />
adequate population within close proximity <strong>of</strong> the <strong>City</strong> Center<br />
will help reduce the need for automobile use and expensive<br />
and ineffi cient parking space requirements. At average<br />
densities, the proposed land use in the Core Zone will provide<br />
for an additional 800-1000 residential units within a two mile<br />
radius <strong>of</strong> the <strong>City</strong> Center. Provision <strong>of</strong> bike lanes and walking<br />
trails should be a required element for development <strong>plan</strong>s in<br />
this zone.<br />
Finally, concentration <strong>of</strong> densities will reduce the need for and<br />
the cost <strong>of</strong> public infrastructure in the Core zone, shifting the<br />
fi nancial burden more toward the development. This will bear<br />
careful monitoring, however, in order to prevent escalation<br />
<strong>of</strong> costs beyond the point <strong>of</strong> reasonable returns for investors.<br />
Careful and innovative approaches and design solutions will<br />
be required to achieve the desired balance.<br />
A typical mixed use commercial development for the <strong>City</strong> Center<br />
CITY OF<br />
<strong>Central</strong><br />
a community that cares




