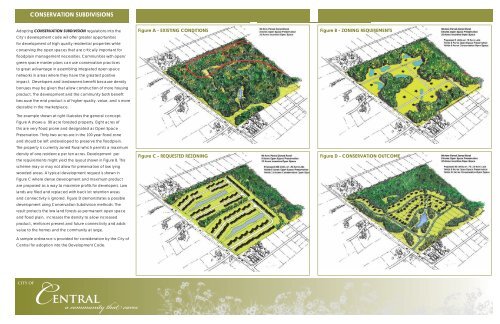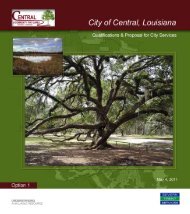master plan - City of Central
master plan - City of Central
master plan - City of Central
Create successful ePaper yourself
Turn your PDF publications into a flip-book with our unique Google optimized e-Paper software.
CONSERVATION SUBDIVISIONS<br />
Adopting CONSERVATION SUBDIVISION regulations into the<br />
<strong>City</strong>’s development code will <strong>of</strong>fer greater opportunities<br />
for development <strong>of</strong> high quality residential properties while<br />
conserving the open spaces that are critically important for<br />
fl oodplain management necessities. Communities with open/<br />
green space <strong>master</strong> <strong>plan</strong>s can use conservation practices<br />
to great advantage in assembling integrated open space<br />
networks in areas where they have the greatest positive<br />
impact. Developers and landowners benefi t because density<br />
bonuses may be given that allow construction <strong>of</strong> more housing<br />
product. The development and the community both benefi t<br />
because the end product is <strong>of</strong> higher quality, value, and is more<br />
desirable in the marketplace.<br />
The example shown at right illustrates the general concept.<br />
Figure A shows a 90 acre forested property. Eight acres <strong>of</strong><br />
this are very fl ood prone and designated as Open Space<br />
Preservation. Thirty two acres are in the 100 year fl ood zone<br />
and should be left undeveloped to preserve the fl oodplain.<br />
The property is currently zoned Rural which permits a maximum<br />
density <strong>of</strong> one residence per ten acres. Development per<br />
the requirements might yield the layout shown in Figure B. This<br />
scheme may or may not allow for preservation <strong>of</strong> low lying<br />
wooded areas. A typical development request is shown in<br />
Figure C where dense development and maximum product<br />
are proposed as a way to maximize pr<strong>of</strong>i ts for developers. Low<br />
lands are fi lled and replaced with back lot retention areas<br />
and connectivity is ignored. Figure D demonstrates a possible<br />
development using Conservation Subdivision methods. The<br />
result protects the low land forests as permanent open space<br />
and fl ood plain, increases the density to allow increased<br />
product, reinforces present and future connectivity and adds<br />
value to the homes and the community at large.<br />
A sample ordinance is provided for consideration by the <strong>City</strong> <strong>of</strong><br />
<strong>Central</strong> for adoption into the Development Code.<br />
Figure A - EXISTING CONDITIONS<br />
Figure C - REQUESTED REZONING<br />
Figure B - ZONING REQUIREMENTS<br />
Figure D - CONSERVATION OUTCOME<br />
CITY OF<br />
<strong>Central</strong><br />
a community that cares




