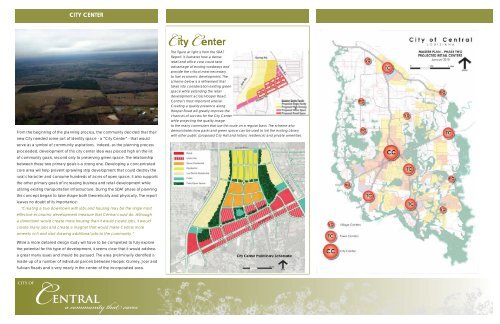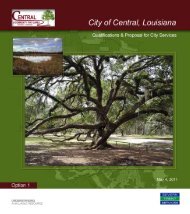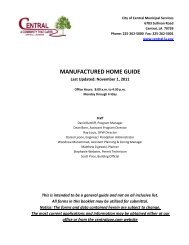master plan - City of Central
master plan - City of Central
master plan - City of Central
You also want an ePaper? Increase the reach of your titles
YUMPU automatically turns print PDFs into web optimized ePapers that Google loves.
CITY CENTER<br />
<strong>City</strong> Center<br />
From the beginning <strong>of</strong> the <strong>plan</strong>ning process, the community decided that their<br />
new <strong>City</strong> needed some sort <strong>of</strong> identity space - a “<strong>City</strong> Center” - that would<br />
serve as a symbol <strong>of</strong> community aspirations. Indeed, as the <strong>plan</strong>ning process<br />
proceeded, development <strong>of</strong> this city center idea was placed high on the list<br />
<strong>of</strong> community goals, second only to preserving green space. The relationship<br />
between these two primary goals is a strong one. Developing a concentrated<br />
core area will help prevent sprawling strip development that could destroy the<br />
rural character and consume hundreds <strong>of</strong> acres <strong>of</strong> open space. It also supports<br />
the other primary goals <strong>of</strong> increasing business and retail development while<br />
utilizing existing transportation infrastructure. During the SDAT phase <strong>of</strong> <strong>plan</strong>ning<br />
this concept began to take shape both theoretically and physically, The report<br />
leaves no doubt <strong>of</strong> its importance:<br />
“Creating a true downtown with jobs and housing may be the single most<br />
effective economic development measure that <strong>Central</strong> could do. Although<br />
a downtown would create more housing than it would create jobs, it would<br />
create many jobs and create a magnet that would make <strong>Central</strong> more<br />
amenity rich and start drawing additional jobs to the community.”<br />
The fi gure at right is from the SDAT<br />
Report. It illustrates how a dense<br />
retail and <strong>of</strong>fi ce core could take<br />
advantage <strong>of</strong> existing roadways and<br />
provide the critical mass necessary<br />
to fuel economic development. The<br />
scheme below is a refi nement that<br />
takes into consideration existing green<br />
space while extending the retail<br />
development across Hooper Road,<br />
<strong>Central</strong>’s most important arterial.<br />
Creating a quality presence along<br />
Hooper Road will greatly improve the<br />
chances <strong>of</strong> success for the <strong>City</strong> Center<br />
while projecting the quality image<br />
to the many commuters that use this route on a regular basis. The scheme also<br />
demonstrates how parks and green space can be used to link the existing Library<br />
with other public (proposed <strong>City</strong> Hall and historic residence) and private amenities.<br />
While a more detailed design study will have to be completed to fully explore<br />
the potential for this type <strong>of</strong> development, it seems clear that it would address<br />
a great many issues and should be pursued. The area preliminarily identifi ed is<br />
made up <strong>of</strong> a number <strong>of</strong> individual parcels between Hooper, Gurney, Joor and<br />
Sullivan Roads and is very nearly in the center <strong>of</strong> the incorporated area.<br />
CITY OF<br />
<strong>Central</strong><br />
a community that cares




