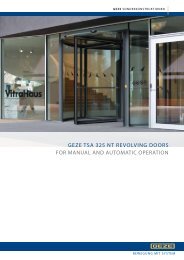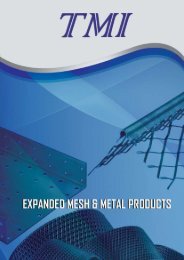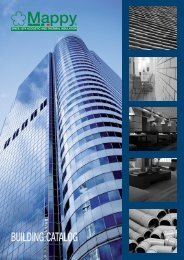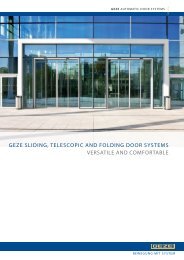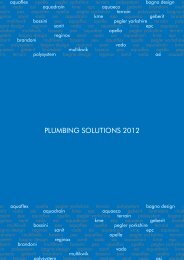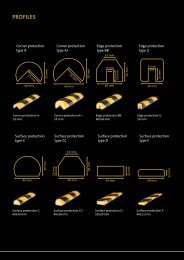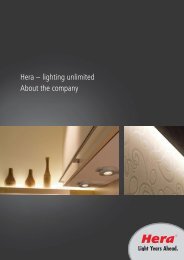owner's manual - Hydropool
owner's manual - Hydropool
owner's manual - Hydropool
Create successful ePaper yourself
Turn your PDF publications into a flip-book with our unique Google optimized e-Paper software.
Site preparation<br />
Above-ground Installations<br />
Where the swim spa is a ”stand-alone“ above-ground<br />
installation to be installed in regions where freeze/thaw<br />
conditions may occur, a level patio stone or<br />
pre-formed paver type base may be sufficient if there is no<br />
abutting deck(s) that could be damaged during potential<br />
seasonal movement of the ground. The potential drawback<br />
to this type of base is that splash water could eventually<br />
de-stabilize the ground under the base, with the resultant<br />
shift of the support base causing damage to the swim spa<br />
structure.<br />
For best results, we recommend the installation of a level<br />
concrete pad:<br />
• Dig out and level the ground 20-30 cm (8-12 in.) below<br />
your desired base level<br />
• Install 10-15 cm (4-6 in.) of crushed stone<br />
• Next, install 10-15 cm (4-6 in.) of poured concrete<br />
• Level the concrete and apply a broom-type finish<br />
Recommended Minimum Concrete Pad Dimensions<br />
With Factory<br />
Cabinet & Steps<br />
14 ft. Model 259 cm x 576 cm<br />
102 in x 228 in<br />
17 ft. Model 259 cm x 671 cm<br />
102 in x 264 in<br />
Without Cabinet<br />
239 cm x 488 cm<br />
94 in x 192 in<br />
239 cm x 576 cm<br />
94 in x 228 in<br />
In regions where freeze/thaw occurs, or where there will be<br />
custom decking abutting the swim spa, we recommend<br />
the installation of poured concrete footings extending<br />
below the frost line beneath the pad to prevent the<br />
possibility of future shifting.<br />
Installation Examples<br />
WOOD OR<br />
CONCRETE DECK<br />
WOOD OR<br />
CONCRETE DECK<br />
FACTORY INSTALLED<br />
PLUMBING<br />
STEEL SUPPORTS<br />
FACTORY INSTALLED<br />
PLUMBING<br />
OPEN<br />
CAVITY<br />
STEEL SUPPORTS<br />
POURED 4" SLAB<br />
(minimum requirement)<br />
POURED 4" SLAB<br />
(minimum requirement)<br />
6" GRAVEL<br />
NATURAL DRAIN<br />
NATURAL DRAIN<br />
POURED<br />
CONCRETE<br />
FOOTINGS<br />
6" GRAVEL<br />
IN-GROUND & Partial IN-GROuND INSTALLATIONS<br />
• When recessing the swim spa all or part way below<br />
ground level, a concrete base along with a concrete or wood<br />
retaining wall to hold back the earth is suggested.<br />
This forms a box or ’bunker‘, in which the swim spa<br />
is placed.<br />
Bunker – Recommended Minimum Interior Dimensions<br />
14 ft. Model 17 ft. Model<br />
150 in x 240 in<br />
381 cm x 610 cm<br />
259 cm x 549 cm<br />
102 in x 216 in<br />
150 in x 276 in<br />
381 cm x 701 cm<br />
259 cm x 640 cm<br />
102 in x 252 in<br />
• It is recommended leaving a 61 cm (24 in) wide<br />
crawl-space around the entire unit to ensure adequate<br />
accessibility<br />
• ALWAYS ensure that there is good drainage, via a<br />
properly designed French (gravel) drain system and/or a<br />
sump pump, to prevent ground water flooding damage to<br />
the support equipment or structure swim spa<br />
• Install protective waterproof conduit to house light, or<br />
topside control cables that will be buried<br />
• Access for future service must be considered at the time<br />
of design and installation. Difficult access can result<br />
in supplemental service labour charges not covered by<br />
the factory warranty. Consider easily removable deck<br />
materials<br />
• Install protective waterproof conduit to house light, or<br />
topside control cables that will be buried<br />
7




