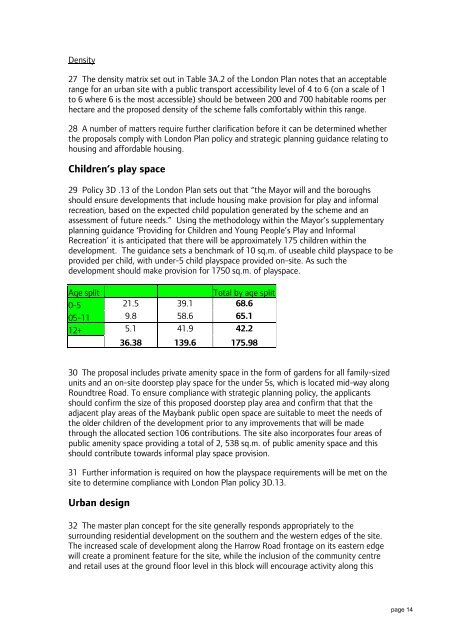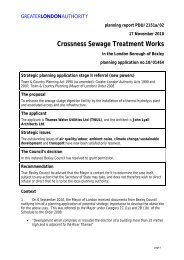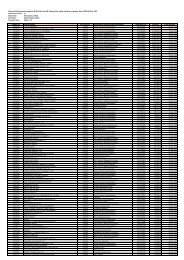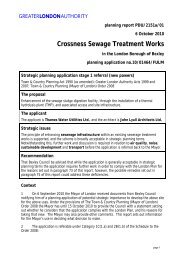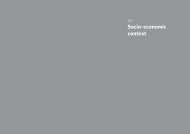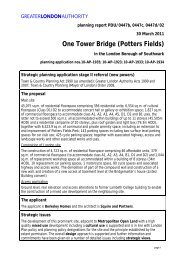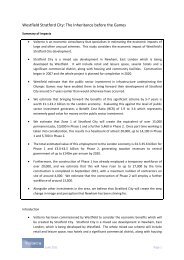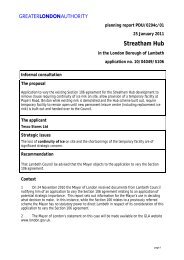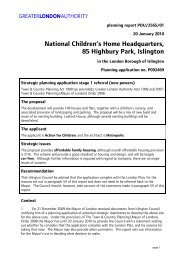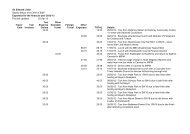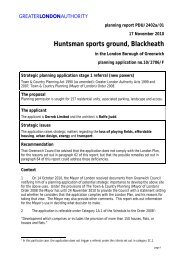Barham Park Estate, Sudbury - Greater London Authority
Barham Park Estate, Sudbury - Greater London Authority
Barham Park Estate, Sudbury - Greater London Authority
You also want an ePaper? Increase the reach of your titles
YUMPU automatically turns print PDFs into web optimized ePapers that Google loves.
Density<br />
27 The density matrix set out in Table 3A.2 of the <strong>London</strong> Plan notes that an acceptable<br />
range for an urban site with a public transport accessibility level of 4 to 6 (on a scale of 1<br />
to 6 where 6 is the most accessible) should be between 200 and 700 habitable rooms per<br />
hectare and the proposed density of the scheme falls comfortably within this range.<br />
28 A number of matters require further clarification before it can be determined whether<br />
the proposals comply with <strong>London</strong> Plan policy and strategic planning guidance relating to<br />
housing and affordable housing.<br />
Children’s play space<br />
29 Policy 3D .13 of the <strong>London</strong> Plan sets out that “the Mayor will and the boroughs<br />
should ensure developments that include housing make provision for play and informal<br />
recreation, based on the expected child population generated by the scheme and an<br />
assessment of future needs.” Using the methodology within the Mayor’s supplementary<br />
planning guidance ‘Providing for Children and Young People’s Play and Informal<br />
Recreation’ it is anticipated that there will be approximately 175 children within the<br />
development. The guidance sets a benchmark of 10 sq.m. of useable child playspace to be<br />
provided per child, with under-5 child playspace provided on-site. As such the<br />
development should make provision for 1750 sq.m. of playspace.<br />
Age split<br />
Total by age split<br />
0-5 21.5 39.1 68.6<br />
05-11 9.8 58.6 65.1<br />
12+ 5.1 41.9 42.2<br />
36.38 139.6 175.98<br />
30 The proposal includes private amenity space in the form of gardens for all family-sized<br />
units and an on-site doorstep play space for the under 5s, which is located mid-way along<br />
Roundtree Road. To ensure compliance with strategic planning policy, the applicants<br />
should confirm the size of this proposed doorstep play area and confirm that that the<br />
adjacent play areas of the Maybank public open space are suitable to meet the needs of<br />
the older children of the development prior to any improvements that will be made<br />
through the allocated section 106 contributions. The site also incorporates four areas of<br />
public amenity space providing a total of 2, 538 sq.m. of public amenity space and this<br />
should contribute towards informal play space provision.<br />
31 Further information is required on how the playspace requirements will be met on the<br />
site to determine compliance with <strong>London</strong> Plan policy 3D.13.<br />
Urban design<br />
32 The master plan concept for the site generally responds appropriately to the<br />
surrounding residential development on the southern and the western edges of the site.<br />
The increased scale of development along the Harrow Road frontage on its eastern edge<br />
will create a prominent feature for the site, while the inclusion of the community centre<br />
and retail uses at the ground floor level in this block will encourage activity along this<br />
page 14


