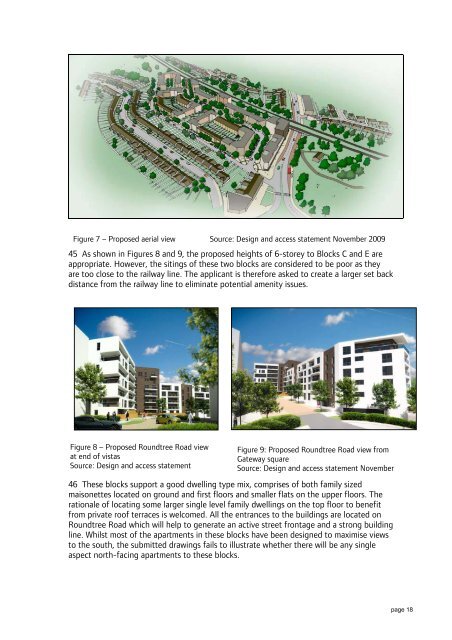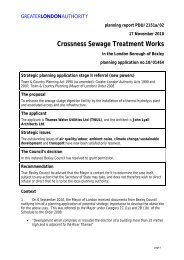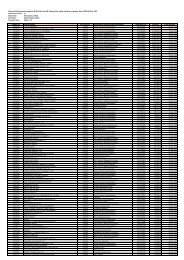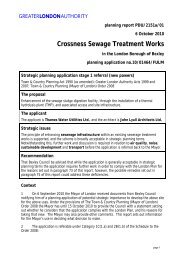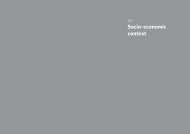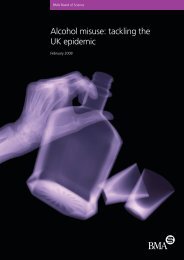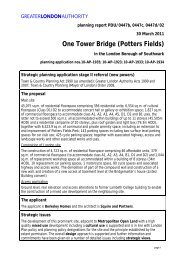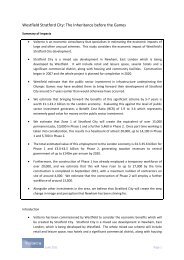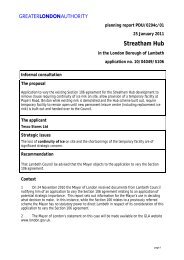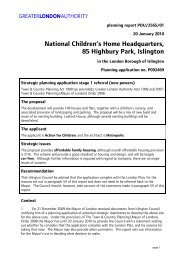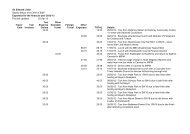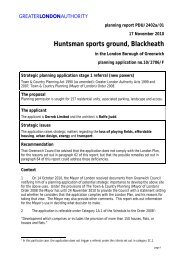Barham Park Estate, Sudbury - Greater London Authority
Barham Park Estate, Sudbury - Greater London Authority
Barham Park Estate, Sudbury - Greater London Authority
Create successful ePaper yourself
Turn your PDF publications into a flip-book with our unique Google optimized e-Paper software.
Figure 7 – Proposed aerial view Source: Design and access statement November 2009<br />
45 As shown in Figures 8 and 9, the proposed heights of 6-storey to Blocks C and E are<br />
appropriate. However, the sitings of these two blocks are considered to be poor as they<br />
are too close to the railway line. The applicant is therefore asked to create a larger set back<br />
distance from the railway line to eliminate potential amenity issues.<br />
Figure 8 – Proposed Roundtree Road view<br />
at end of vistas<br />
Source: Design and access statement<br />
Figure 9: Proposed Roundtree Road view from<br />
Gateway square<br />
Source: Design and access statement November<br />
46 These blocks support a good dwelling type mix, comprises of both family sized<br />
maisonettes located on ground and first floors and smaller flats on the upper floors. The<br />
rationale of locating some larger single level family dwellings on the top floor to benefit<br />
from private roof terraces is welcomed. All the entrances to the buildings are located on<br />
Roundtree Road which will help to generate an active street frontage and a strong building<br />
line. Whilst most of the apartments in these blocks have been designed to maximise views<br />
to the south, the submitted drawings fails to illustrate whether there will be any single<br />
aspect north-facing apartments to these blocks.<br />
page 18


