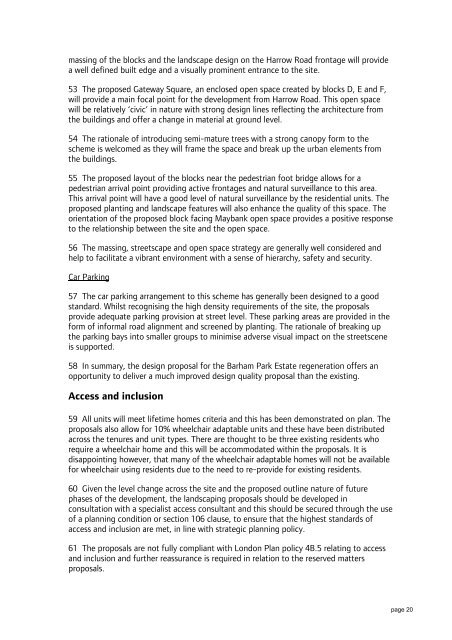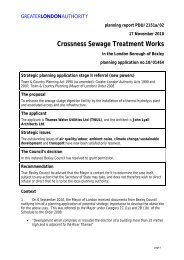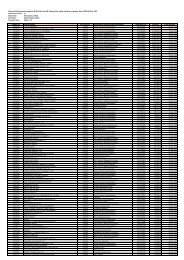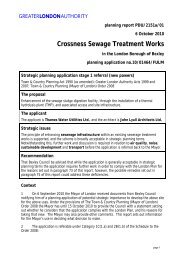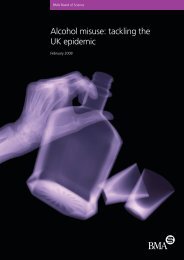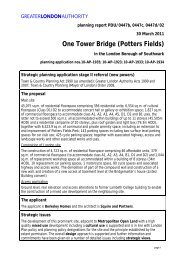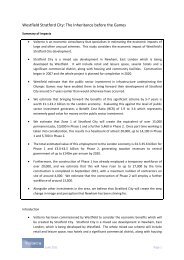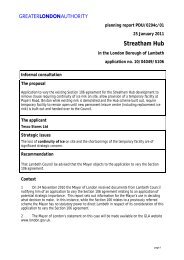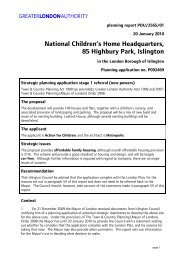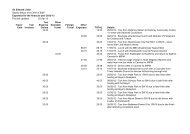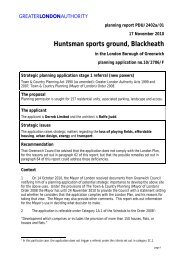Barham Park Estate, Sudbury - Greater London Authority
Barham Park Estate, Sudbury - Greater London Authority
Barham Park Estate, Sudbury - Greater London Authority
Create successful ePaper yourself
Turn your PDF publications into a flip-book with our unique Google optimized e-Paper software.
massing of the blocks and the landscape design on the Harrow Road frontage will provide<br />
a well defined built edge and a visually prominent entrance to the site.<br />
53 The proposed Gateway Square, an enclosed open space created by blocks D, E and F,<br />
will provide a main focal point for the development from Harrow Road. This open space<br />
will be relatively ‘civic’ in nature with strong design lines reflecting the architecture from<br />
the buildings and offer a change in material at ground level.<br />
54 The rationale of introducing semi-mature trees with a strong canopy form to the<br />
scheme is welcomed as they will frame the space and break up the urban elements from<br />
the buildings.<br />
55 The proposed layout of the blocks near the pedestrian foot bridge allows for a<br />
pedestrian arrival point providing active frontages and natural surveillance to this area.<br />
This arrival point will have a good level of natural surveillance by the residential units. The<br />
proposed planting and landscape features will also enhance the quality of this space. The<br />
orientation of the proposed block facing Maybank open space provides a positive response<br />
to the relationship between the site and the open space.<br />
56 The massing, streetscape and open space strategy are generally well considered and<br />
help to facilitate a vibrant environment with a sense of hierarchy, safety and security.<br />
Car <strong>Park</strong>ing<br />
57 The car parking arrangement to this scheme has generally been designed to a good<br />
standard. Whilst recognising the high density requirements of the site, the proposals<br />
provide adequate parking provision at street level. These parking areas are provided in the<br />
form of informal road alignment and screened by planting. The rationale of breaking up<br />
the parking bays into smaller groups to minimise adverse visual impact on the streetscene<br />
is supported.<br />
58 In summary, the design proposal for the <strong>Barham</strong> <strong>Park</strong> <strong>Estate</strong> regeneration offers an<br />
opportunity to deliver a much improved design quality proposal than the existing.<br />
Access and inclusion<br />
59 All units will meet lifetime homes criteria and this has been demonstrated on plan. The<br />
proposals also allow for 10% wheelchair adaptable units and these have been distributed<br />
across the tenures and unit types. There are thought to be three existing residents who<br />
require a wheelchair home and this will be accommodated within the proposals. It is<br />
disappointing however, that many of the wheelchair adaptable homes will not be available<br />
for wheelchair using residents due to the need to re-provide for existing residents.<br />
60 Given the level change across the site and the proposed outline nature of future<br />
phases of the development, the landscaping proposals should be developed in<br />
consultation with a specialist access consultant and this should be secured through the use<br />
of a planning condition or section 106 clause, to ensure that the highest standards of<br />
access and inclusion are met, in line with strategic planning policy.<br />
61 The proposals are not fully compliant with <strong>London</strong> Plan policy 4B.5 relating to access<br />
and inclusion and further reassurance is required in relation to the reserved matters<br />
proposals.<br />
page 20


