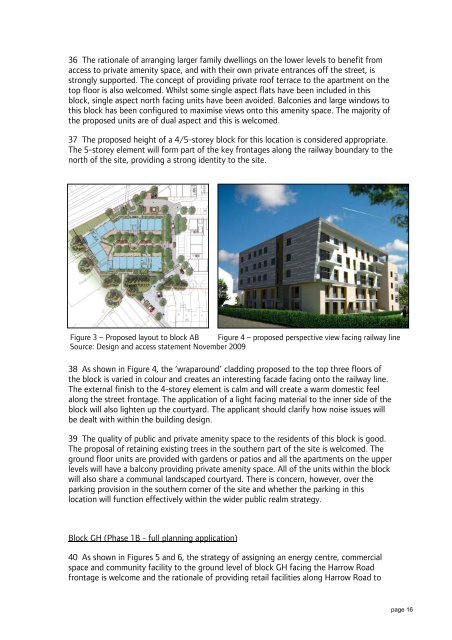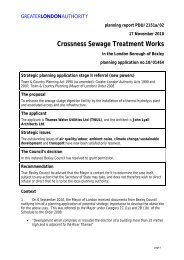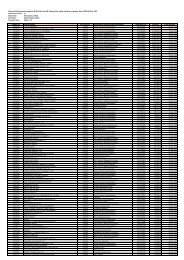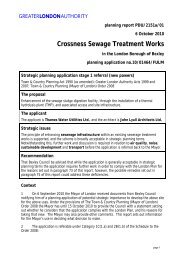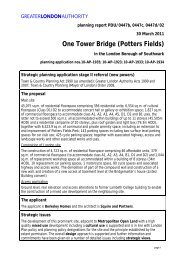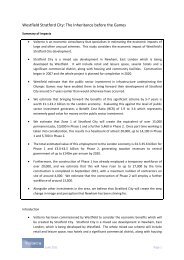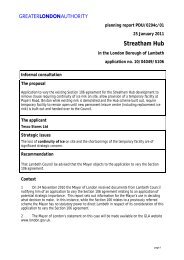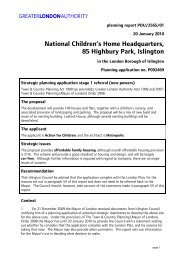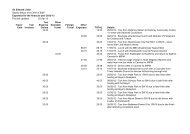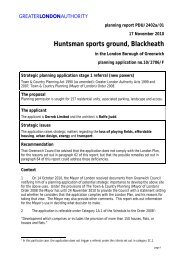Barham Park Estate, Sudbury - Greater London Authority
Barham Park Estate, Sudbury - Greater London Authority
Barham Park Estate, Sudbury - Greater London Authority
You also want an ePaper? Increase the reach of your titles
YUMPU automatically turns print PDFs into web optimized ePapers that Google loves.
36 The rationale of arranging larger family dwellings on the lower levels to benefit from<br />
access to private amenity space, and with their own private entrances off the street, is<br />
strongly supported. The concept of providing private roof terrace to the apartment on the<br />
top floor is also welcomed. Whilst some single aspect flats have been included in this<br />
block, single aspect north facing units have been avoided. Balconies and large windows to<br />
this block has been configured to maximise views onto this amenity space. The majority of<br />
the proposed units are of dual aspect and this is welcomed.<br />
37 The proposed height of a 4/5-storey block for this location is considered appropriate.<br />
The 5-storey element will form part of the key frontages along the railway boundary to the<br />
north of the site, providing a strong identity to the site.<br />
Figure 3 – Proposed layout to block AB Figure 4 – proposed perspective view facing railway line<br />
Source: Design and access statement November 2009<br />
38 As shown in Figure 4, the ‘wraparound’ cladding proposed to the top three floors of<br />
the block is varied in colour and creates an interesting facade facing onto the railway line.<br />
The external finish to the 4-storey element is calm and will create a warm domestic feel<br />
along the street frontage. The application of a light facing material to the inner side of the<br />
block will also lighten up the courtyard. The applicant should clarify how noise issues will<br />
be dealt with within the building design.<br />
39 The quality of public and private amenity space to the residents of this block is good.<br />
The proposal of retaining existing trees in the southern part of the site is welcomed. The<br />
ground floor units are provided with gardens or patios and all the apartments on the upper<br />
levels will have a balcony providing private amenity space. All of the units within the block<br />
will also share a communal landscaped courtyard. There is concern, however, over the<br />
parking provision in the southern corner of the site and whether the parking in this<br />
location will function effectively within the wider public realm strategy.<br />
Block GH (Phase 1B - full planning application)<br />
40 As shown in Figures 5 and 6, the strategy of assigning an energy centre, commercial<br />
space and community facility to the ground level of block GH facing the Harrow Road<br />
frontage is welcome and the rationale of providing retail facilities along Harrow Road to<br />
page 16


