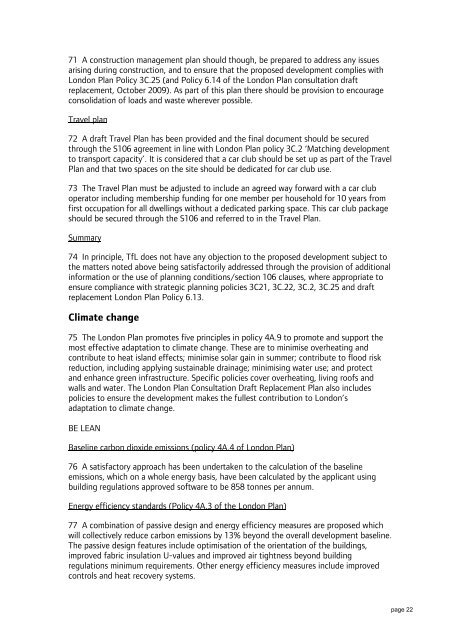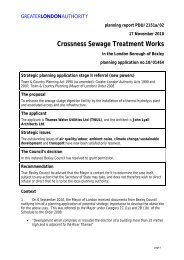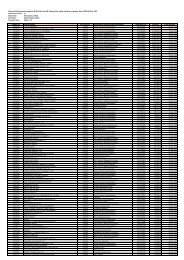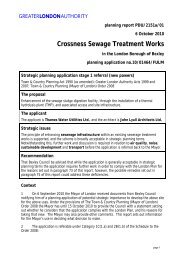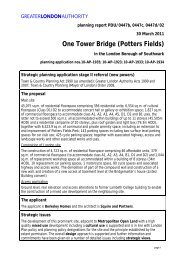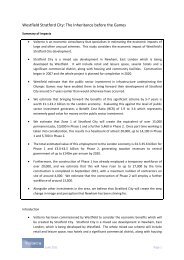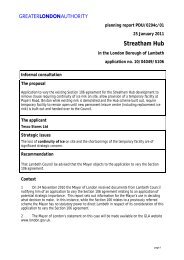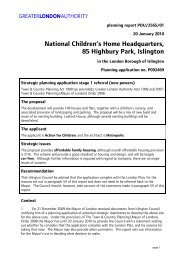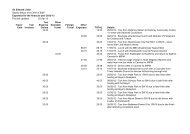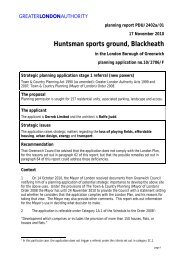Barham Park Estate, Sudbury - Greater London Authority
Barham Park Estate, Sudbury - Greater London Authority
Barham Park Estate, Sudbury - Greater London Authority
You also want an ePaper? Increase the reach of your titles
YUMPU automatically turns print PDFs into web optimized ePapers that Google loves.
71 A construction management plan should though, be prepared to address any issues<br />
arising during construction, and to ensure that the proposed development complies with<br />
<strong>London</strong> Plan Policy 3C.25 (and Policy 6.14 of the <strong>London</strong> Plan consultation draft<br />
replacement, October 2009). As part of this plan there should be provision to encourage<br />
consolidation of loads and waste wherever possible.<br />
Travel plan<br />
72 A draft Travel Plan has been provided and the final document should be secured<br />
through the S106 agreement in line with <strong>London</strong> Plan policy 3C.2 ‘Matching development<br />
to transport capacity’. It is considered that a car club should be set up as part of the Travel<br />
Plan and that two spaces on the site should be dedicated for car club use.<br />
73 The Travel Plan must be adjusted to include an agreed way forward with a car club<br />
operator including membership funding for one member per household for 10 years from<br />
first occupation for all dwellings without a dedicated parking space. This car club package<br />
should be secured through the S106 and referred to in the Travel Plan.<br />
Summary<br />
74 In principle, TfL does not have any objection to the proposed development subject to<br />
the matters noted above being satisfactorily addressed through the provision of additional<br />
information or the use of planning conditions/section 106 clauses, where appropriate to<br />
ensure compliance with strategic planning policies 3C21, 3C.22, 3C.2, 3C.25 and draft<br />
replacement <strong>London</strong> Plan Policy 6.13.<br />
Climate change<br />
75 The <strong>London</strong> Plan promotes five principles in policy 4A.9 to promote and support the<br />
most effective adaptation to climate change. These are to minimise overheating and<br />
contribute to heat island effects; minimise solar gain in summer; contribute to flood risk<br />
reduction, including applying sustainable drainage; minimising water use; and protect<br />
and enhance green infrastructure. Specific policies cover overheating, living roofs and<br />
walls and water. The <strong>London</strong> Plan Consultation Draft Replacement Plan also includes<br />
policies to ensure the development makes the fullest contribution to <strong>London</strong>’s<br />
adaptation to climate change.<br />
BE LEAN<br />
Baseline carbon dioxide emissions (policy 4A.4 of <strong>London</strong> Plan)<br />
76 A satisfactory approach has been undertaken to the calculation of the baseline<br />
emissions, which on a whole energy basis, have been calculated by the applicant using<br />
building regulations approved software to be 858 tonnes per annum.<br />
Energy efficiency standards (Policy 4A.3 of the <strong>London</strong> Plan)<br />
77 A combination of passive design and energy efficiency measures are proposed which<br />
will collectively reduce carbon emissions by 13% beyond the overall development baseline.<br />
The passive design features include optimisation of the orientation of the buildings,<br />
improved fabric insulation U-values and improved air tightness beyond building<br />
regulations minimum requirements. Other energy efficiency measures include improved<br />
controls and heat recovery systems.<br />
page 22


