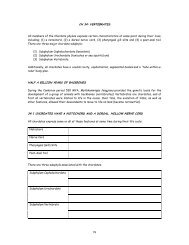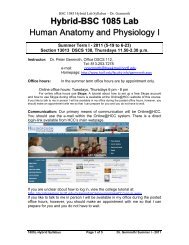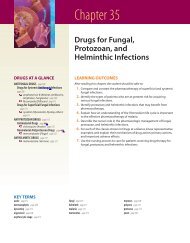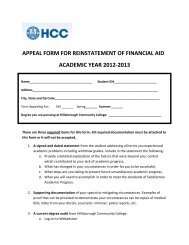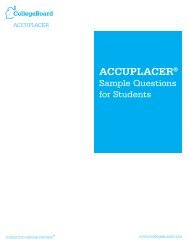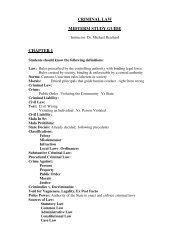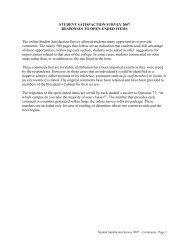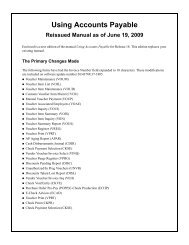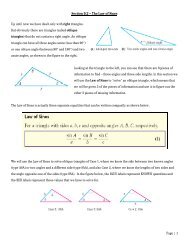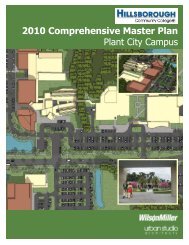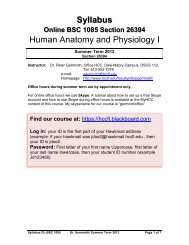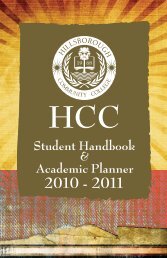Ybor City - Hillsborough Community College
Ybor City - Hillsborough Community College
Ybor City - Hillsborough Community College
You also want an ePaper? Increase the reach of your titles
YUMPU automatically turns print PDFs into web optimized ePapers that Google loves.
<strong>Hillsborough</strong> <strong>Community</strong> <strong>College</strong>: <strong>Ybor</strong> Campus<br />
• YC-6 <strong>Community</strong> Commercial<br />
This sub district comprises land devoted to general and intensive commercial uses located<br />
on the southern fringe of the historic district and which will provide a transition to the<br />
industrial uses south of the historic district<br />
This zoning sub-district covers much of the campus associated with the purchase of the<br />
HCC Collaboration Zone building (f.k.a. Heidt) located on the northwest corner of 15 th<br />
Street and 5 th Avenue.<br />
Width<br />
(ft.)<br />
2.2.3.3 Future Land Use<br />
Table 2.2.a: Zoning Dimensional Regulations<br />
Lot Size<br />
Required Yards<br />
Area<br />
(sq.ft.)<br />
There are three Future Land Use designations that cover the HCC <strong>Ybor</strong> <strong>City</strong> Campus. These<br />
are the Residential 50 (R-50), the <strong>Community</strong> Mixed-Use 35 (CMU-35), and Urban Mixed<br />
Use-60 (UMU-60). Descriptions of these land use categories are below.<br />
• Residential-50 (R-50)<br />
Front<br />
(ft,)<br />
Side<br />
(ft.)<br />
Rear<br />
(ft.)<br />
Max.<br />
Density<br />
(FAR)<br />
Max<br />
Height (ft)<br />
YC-1 20 1,900 0 0 0 3.25 45<br />
YC-3 70 6,650 0 0 0 2.0 45 4<br />
YC-4 17 1,600 0 0 0 2.0 2 45<br />
YC-6 30 2,850 0 0 0 1.5 2,7 60<br />
Source: Tampa Code of Ordinances<br />
2-The Max. F.A.R. applies to all uses, except single-family and multifamily dwellings. In addition to the maximum F.A.R.s set forth in this<br />
table, floor area ratios shall not exceed those prescribed in the Tampa Comprehensive Plan. The maximum allowable density is<br />
governed by the Tampa Comprehensive Plan in conjunction with the minimum lot size of the applicable zoning district. Bonus densities<br />
established in the comprehensive plan may be considered subject to site plan review.<br />
4- Antennas, as an accessory use, may exceed the maximum permitted height, up to a maximum combined building and antenna height<br />
of one hundred (100) feet, provided that for every one (1) foot of height above forty-five (45) feet, all yards, as they relate to such use,<br />
shall be increased by one (1) foot.<br />
7- Residential uses are prohibited on property designated an industrial land use category according to the Tampa Comprehensive<br />
Plan.<br />
Permitted Uses –<br />
Single family detached, semi-detached attached and multi-family residential,<br />
neighborhood commercial and low medium intensity office uses.<br />
Density/Intensity –<br />
This category allows a maximum of 50 dwelling units per acre (with bonus<br />
performance standards) or 1.0 FAR for office and .5 for neighborhood commercial<br />
uses.<br />
2010 Master Plan 11



