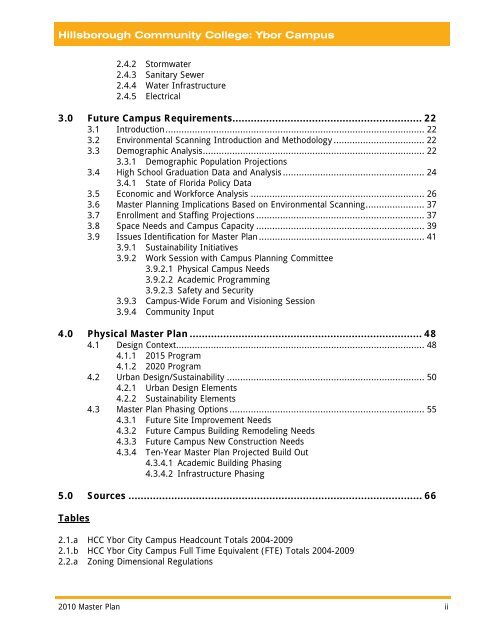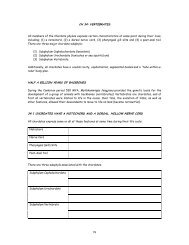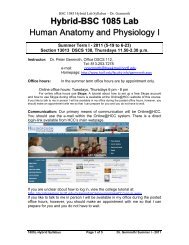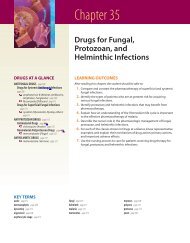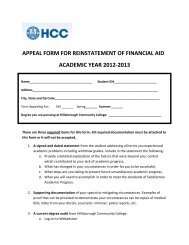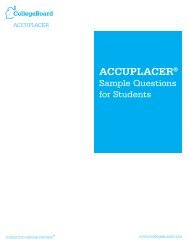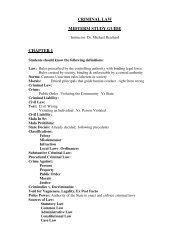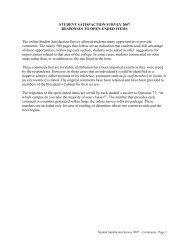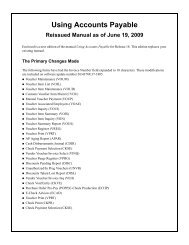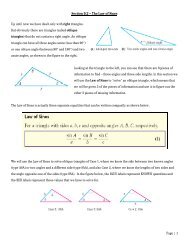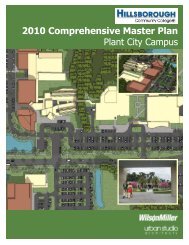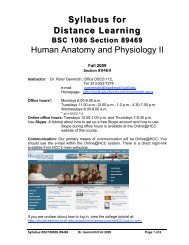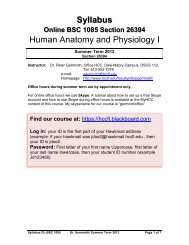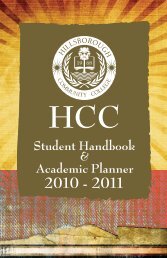Ybor City - Hillsborough Community College
Ybor City - Hillsborough Community College
Ybor City - Hillsborough Community College
You also want an ePaper? Increase the reach of your titles
YUMPU automatically turns print PDFs into web optimized ePapers that Google loves.
<strong>Hillsborough</strong> <strong>Community</strong> <strong>College</strong>: <strong>Ybor</strong> Campus<br />
2.4.2 Stormwater<br />
2.4.3 Sanitary Sewer<br />
2.4.4 Water Infrastructure<br />
2.4.5 Electrical<br />
3.0 Future Campus Requirements.............................................................. 22<br />
3.1 Introduction................................................................................................. 22<br />
3.2 Environmental Scanning Introduction and Methodology .................................. 22<br />
3.3 Demographic Analysis................................................................................... 22<br />
3.3.1 Demographic Population Projections<br />
3.4 High School Graduation Data and Analysis ..................................................... 24<br />
3.4.1 State of Florida Policy Data<br />
3.5 Economic and Workforce Analysis ................................................................. 26<br />
3.6 Master Planning Implications Based on Environmental Scanning...................... 37<br />
3.7 Enrollment and Staffing Projections ............................................................... 37<br />
3.8 Space Needs and Campus Capacity ............................................................... 39<br />
3.9 Issues Identification for Master Plan .............................................................. 41<br />
3.9.1 Sustainability Initiatives<br />
3.9.2 Work Session with Campus Planning Committee<br />
3.9.2.1 Physical Campus Needs<br />
3.9.2.2 Academic Programming<br />
3.9.2.3 Safety and Security<br />
3.9.3 Campus-Wide Forum and Visioning Session<br />
3.9.4 <strong>Community</strong> Input<br />
4.0 Physical Master Plan ............................................................................ 48<br />
4.1 Design Context............................................................................................. 48<br />
4.1.1 2015 Program<br />
4.1.2 2020 Program<br />
4.2 Urban Design/Sustainability .......................................................................... 50<br />
4.2.1 Urban Design Elements<br />
4.2.2 Sustainability Elements<br />
4.3 Master Plan Phasing Options ......................................................................... 55<br />
4.3.1 Future Site Improvement Needs<br />
4.3.2 Future Campus Building Remodeling Needs<br />
4.3.3 Future Campus New Construction Needs<br />
4.3.4 Ten-Year Master Plan Projected Build Out<br />
4.3.4.1 Academic Building Phasing<br />
4.3.4.2 Infrastructure Phasing<br />
5.0 Sources ................................................................................................ 66<br />
Tables<br />
2.1.a HCC <strong>Ybor</strong> <strong>City</strong> Campus Headcount Totals 2004-2009<br />
2.1.b HCC <strong>Ybor</strong> <strong>City</strong> Campus Full Time Equivalent (FTE) Totals 2004-2009<br />
2.2.a Zoning Dimensional Regulations<br />
2010 Master Plan ii


