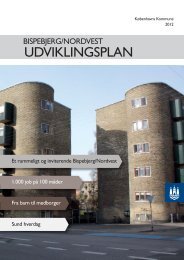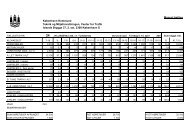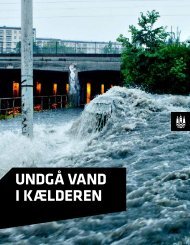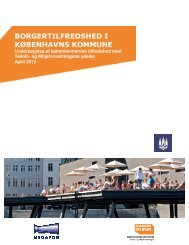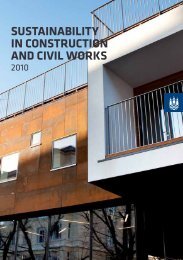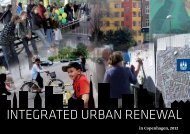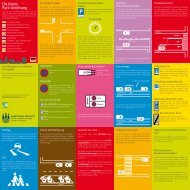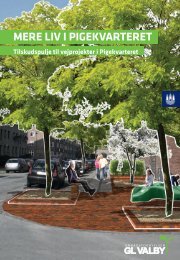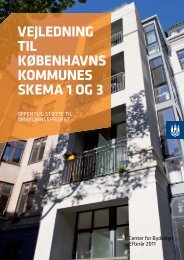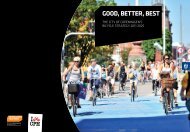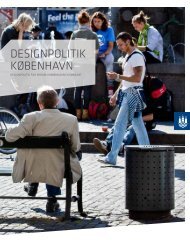OF ARCHITECTURE COPENHAGEN CITY - Itera
OF ARCHITECTURE COPENHAGEN CITY - Itera
OF ARCHITECTURE COPENHAGEN CITY - Itera
Create successful ePaper yourself
Turn your PDF publications into a flip-book with our unique Google optimized e-Paper software.
16 01 CHARACTER / FOCUS AREAS<br />
01<br />
02<br />
03<br />
01<br />
105 Østerbrogade<br />
Architect: C.F. Møller Architects<br />
Completed: 2007<br />
The city centre and the surrounding<br />
neighbourhoods of Vesterbro,<br />
Nørrebro and Østerbro are characterised<br />
by building blocks that<br />
are up to six storeys high with a<br />
mix of functions. The residential<br />
complex on 105 Østerbrogade is<br />
a contemporary example that<br />
extends this structure and interprets<br />
it with respect for scale and<br />
materials.<br />
02<br />
Motortorpedobådshallen<br />
Architect for conversion: Tegnestuen<br />
Vandkunsten<br />
Completed: 1952, converted 2002<br />
Holmen features many examples<br />
of the cultural heritage being kept<br />
alive, and historical and architectural<br />
qualities are preserved<br />
as facilities are developed and<br />
converted from one function to<br />
another; in the case of the motor<br />
torpedo boat hall, from shipyard<br />
to homes.<br />
03<br />
Sluseholmen<br />
Master plan: Soeters Van Eldonk<br />
Architectural coordination: Arkitema<br />
and Gröning Arkitekter<br />
The Copenhagen block structure<br />
combined with the familiar qualities<br />
of the canal area. On Sluseholmen,<br />
architectural variation<br />
and flexible ground floors are key<br />
elements in establishing a varied<br />
neighbourhood.


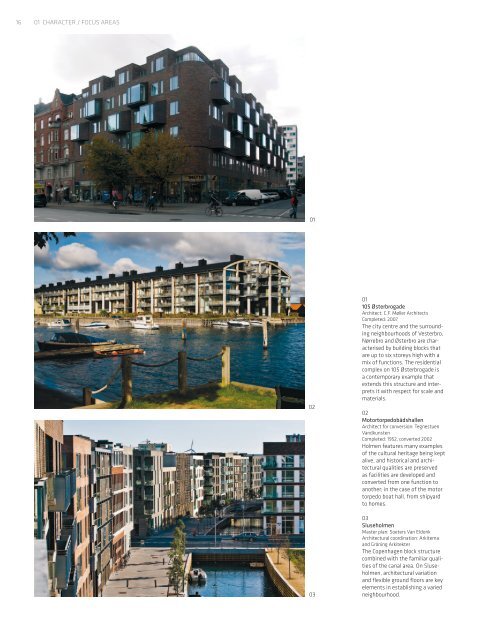
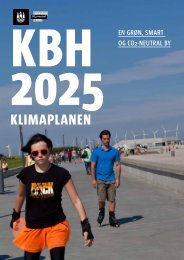
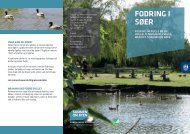
![Lokalplan 301[1] - Itera](https://img.yumpu.com/49288321/1/184x260/lokalplan-3011-itera.jpg?quality=85)
