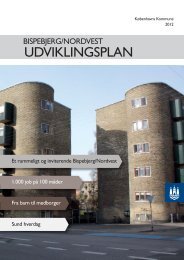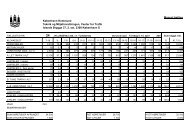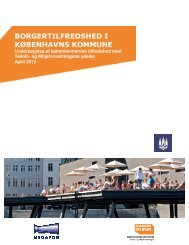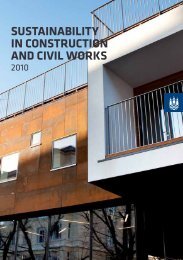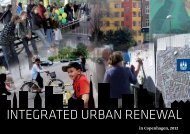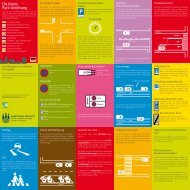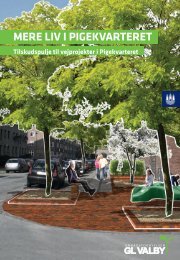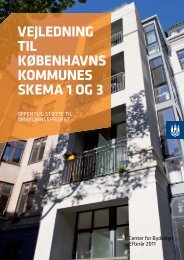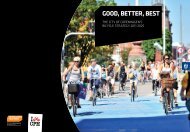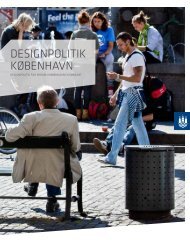OF ARCHITECTURE COPENHAGEN CITY - Itera
OF ARCHITECTURE COPENHAGEN CITY - Itera
OF ARCHITECTURE COPENHAGEN CITY - Itera
You also want an ePaper? Increase the reach of your titles
YUMPU automatically turns print PDFs into web optimized ePapers that Google loves.
44<br />
02 <strong>ARCHITECTURE</strong> / INITIATIVES<br />
INITIATIVES/<br />
LOCAL PLANNING AND THE PROCESSING<br />
<strong>OF</strong> BUILDING APPLICATIONS<br />
FLEXIBLE ARCHITECTURAL SOLUTIONS<br />
ARCHITECTURAL QUALITY IN HOUSING<br />
HIGH-RISE BUILDINGS<br />
EVALUATIONS<br />
Local planning and the processing<br />
of building applications<br />
In local planning processes and the<br />
administration of local plans in relation<br />
to specific building projects, a close dialogue<br />
with building clients and consultants<br />
ensures the architectural quality.<br />
In larger urban development areas,<br />
multiple clients will often be involved<br />
in the implementation.<br />
It is important to ensure holistic plans<br />
that transcend individual building sites.<br />
The city aims to ensure that the necessary<br />
analyses are carried out, in some<br />
cases as one overall plan for an urban<br />
space. This plan should secure urban<br />
qualities such as diversity and variation<br />
as well as functional and architectural<br />
consistency.<br />
Flexible architectural solutions<br />
New architecture should be adaptable<br />
to future requirements. The City<br />
of Copenhagen can require a certain<br />
degree of architectural quality and flexibility<br />
in solutions. Sometimes planned<br />
conversions are included in local plans,<br />
for example in requirements for ground<br />
floor levels that can be converted from<br />
residential to business purposes. Sluseholmen<br />
features one-and-a-half-storey<br />
ground floors with important architectural<br />
qualities as homes that can be<br />
converted into functions that are open<br />
to the public.<br />
Metropolis<br />
Architects, Metropolis: Future Systems<br />
and Kasper Danielsen Arkitekter A/S<br />
Completed: 2008<br />
Metropolis is the name of the<br />
11-storey residential building that<br />
is intended as a landmark for the<br />
entire southern harbour of Copenhagen.<br />
The building is the result<br />
of a competition between British<br />
architects who have made a name<br />
for themselves with waterfront<br />
buildings. The architecture has<br />
a very organic expression that<br />
relates to the coast line and the<br />
element of water.


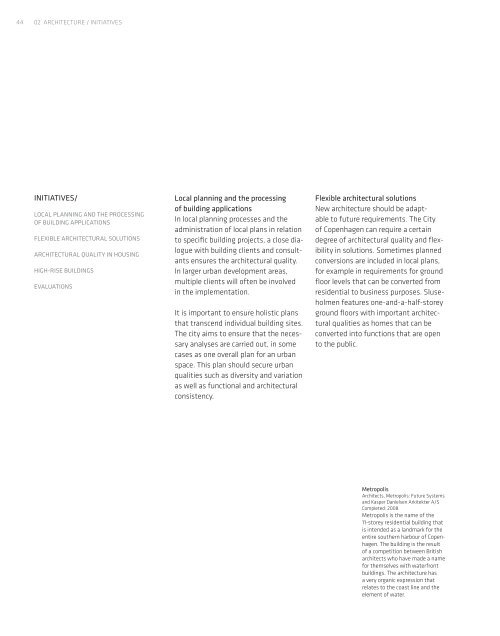
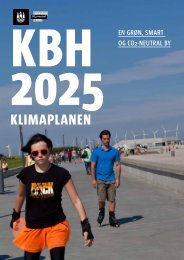
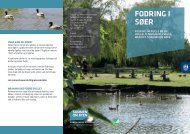
![Lokalplan 301[1] - Itera](https://img.yumpu.com/49288321/1/184x260/lokalplan-3011-itera.jpg?quality=85)
