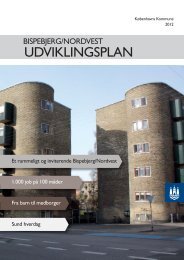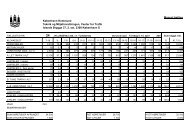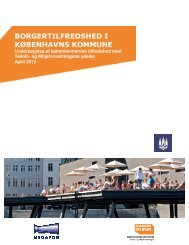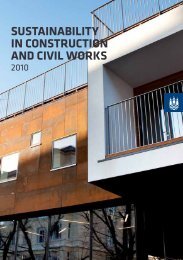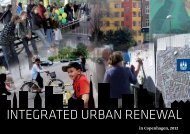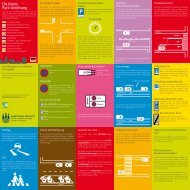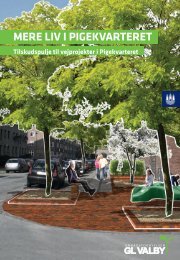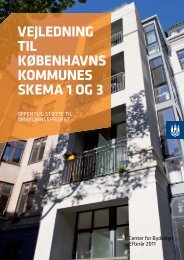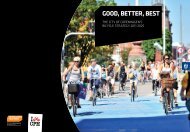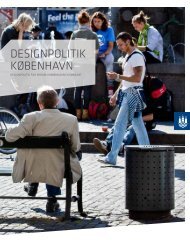OF ARCHITECTURE COPENHAGEN CITY - Itera
OF ARCHITECTURE COPENHAGEN CITY - Itera
OF ARCHITECTURE COPENHAGEN CITY - Itera
Create successful ePaper yourself
Turn your PDF publications into a flip-book with our unique Google optimized e-Paper software.
18 01 CHARACTER / FOCUS AREAS<br />
Cultural heritage<br />
As the nation’s capital, Copenhagen has<br />
a national responsibility for preserving<br />
its cultural heritage. Many of Denmark’s<br />
listed and preservation-worthy buildings<br />
are located in Copenhagen. Managing<br />
this building culture is a challenge but<br />
also a big asset for the city. Copenhagen<br />
has its own unique history and architecture.<br />
Another key aspect of the city’s<br />
cultural heritage is green structures<br />
and landscaping, such as the fortification<br />
ring, the commons and the exterior<br />
park ring. Transforming and preserving<br />
these qualities help strengthen the<br />
character of Copenhagen and create new<br />
recreational possibilities.<br />
City on a human scale<br />
Landscaping and architectural solutions<br />
should incorporate Copenhagen’s<br />
character on every scale, from urban<br />
development areas, urban spaces and<br />
landscaping to buildings and design.<br />
We should continue to develop the<br />
Nordic, Danish and Copenhagen<br />
architectural approach with its humanistic<br />
ideals. New urban areas should<br />
reflect the Copenhagen character and<br />
the human scale of its urban spaces,<br />
which contributes to the city’s special<br />
atmosphere.<br />
The city’s skyline<br />
A key Copenhagen feature is the uniform<br />
building height, interrupted by<br />
spires, turrets and domes. The urban<br />
development plan generally maintains<br />
this in the old parts of the city, where<br />
the many listed and preservationworthy<br />
buildings and cultural environments<br />
form an essential part of the<br />
city’s appeal and identity. Thus, the<br />
placement and design of new buildings<br />
that exceed 3-6 storeys must consider<br />
the traditional skyline and other key<br />
urban architectural features such as the<br />
harbour and the urban topography.<br />
”<br />
New urban areas should<br />
reflect the Copenhagen<br />
character and the human<br />
scale of its urban spaces<br />
Tietgens ærgelse<br />
Architect: Tony Fretton<br />
Expected completion: 2010<br />
Tietgen’s ærgrelse (Tietgen’s<br />
frustration) is the nickname the<br />
Copenhageners coined for the<br />
site that 19th century tycoon<br />
Tietgen was never able to build on,<br />
which undermined his grandiose<br />
urban development plan for<br />
Marmorkirken (Marble Church)<br />
and the Amalienborg axis. The<br />
English architect Tony Fretton’s<br />
simple approach to the task is<br />
permeated by respect for the location<br />
and for Copenhagen while<br />
offering a contemporary interpretation<br />
of both the Classicist and<br />
Baroque features in the cityscape.



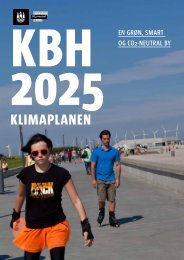
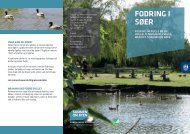
![Lokalplan 301[1] - Itera](https://img.yumpu.com/49288321/1/184x260/lokalplan-3011-itera.jpg?quality=85)
