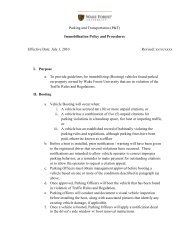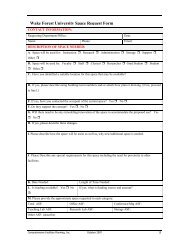Space Utilization Study for Academic Spaces - Facilities - Wake ...
Space Utilization Study for Academic Spaces - Facilities - Wake ...
Space Utilization Study for Academic Spaces - Facilities - Wake ...
You also want an ePaper? Increase the reach of your titles
YUMPU automatically turns print PDFs into web optimized ePapers that Google loves.
<strong>Wake</strong> Forest <strong>Space</strong> <strong>Utilization</strong> <strong>Study</strong><br />
Project Scope and Summation of Findings<br />
Dean of the College<br />
Table 16 presents the calculation of the number of classroom seats required<br />
to meet the planned increase in instructional demand <strong>for</strong> The College. The<br />
number of seats is governed by the utilization of the classrooms (average<br />
weekly room hour of use times the station occupancy). The number of seats<br />
multiplied by the average station size determines the square feet of<br />
classroom space.<br />
Table 16: Classroom Seats Calculation – The College<br />
Current (Fall 2006) Option 1 Option 2<br />
Total Rooms 120 120 120<br />
Total Enrolled 17,451 21,814 21,814<br />
WSCH 52,116 65,145 65,145<br />
Average WRH 20.1 25 25<br />
Stat. Occupancy 61.9% 61.9% 65.0%<br />
Total WRH 2,412 3,007 2,992<br />
Total Section 801 999 994<br />
Hours/Section* 3.0 3.0 3.0<br />
Section Size* 21.8 21.8 22.0<br />
Total Seats 4,186 4,210 4,009<br />
Seats/Room.* 34.9 35.0 33.5<br />
Station Size* 18.4 18.3 19.2<br />
ASF 77,000 77,000 77,000<br />
* Denotes average size<br />
Option 1: Enrollment and WSCH increase by 25%; WRH goal - 25; current SO<br />
Option 2: Enrollment and WSCH increase by 25%; WRH goal - 25; SO goal - 65%<br />
Two options are presented. In both options a 25% increase in enrollments<br />
is assumed. Option 1 applies an average weekly room hour (WRH) goal of<br />
25 hours per week but keeps the station occupancy at the current level of<br />
61.9%. Option 2 assumes an average weekly room hour (WRH) goal of 25<br />
hours per week but increases the station occupancy to 65%.<br />
Option 1 shows that the increased enrollment would only require a few<br />
more seats (24) than current while Option 2 shows that the increased<br />
enrollment could be accommodated in about 175 fewer seats. Both options<br />
would require an increase of nearly 200 sections but the average section<br />
sizes would remain essentially the same at the current average or about 22<br />
students per section.<br />
Since the calculated number of seats required <strong>for</strong> both options is reasonably<br />
close to the current classroom supply there is no reason to make major<br />
changes to the supply. Option 2 would permit the removal of few seats that<br />
would increase the station size to 19.2. Note: if the station is increased to<br />
20 square feet then the classroom supply would need to be increased by<br />
about 3,000 square feet.<br />
Size Range Analysis: Dean of the College<br />
This analysis examines number of classrooms by seat capacity size range<br />
and compares the number of weekly room hours of demand in that size<br />
range to determine surplus (+) or a need (-) <strong>for</strong> classrooms in that size<br />
range.<br />
Table 17: Needs by Size Range: The College<br />
Size Range Current Rooms Calculated Need Difference<br />
1-19 25 37 -12<br />
20-29 31 46 -15<br />
30-39 30 22 8<br />
40-49 17 10 7<br />
50-59 6 2 4<br />
60-69 2 1 1<br />
70-99 5 0 5<br />
100-129 2 1 1<br />
130+ 2 1 1<br />
Totals 120 120 0<br />
As Table 17 shows the need <strong>for</strong> 12 rooms in Size Range 1and 15 rooms in<br />
Size Range 2 can be met by the surplus of rooms in the larger size ranges.<br />
There<strong>for</strong>e, the current mix of rooms can accommodate the planned<br />
enrollment increase. However, when classrooms are remodeled or new<br />
rooms are constructed, rooms of capacity 25 or 30 should be considered.<br />
Comprehensive <strong>Facilities</strong> Planning, Inc. October 2007 15






![Guidelines for care & Use of Dry Solvent Stills [Example]](https://img.yumpu.com/4958540/1/190x245/guidelines-for-care-use-of-dry-solvent-stills-example.jpg?quality=85)