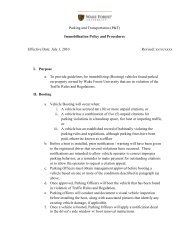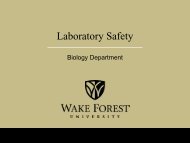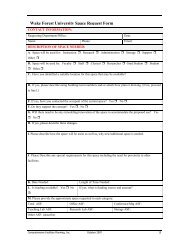Space Utilization Study for Academic Spaces - Facilities - Wake ...
Space Utilization Study for Academic Spaces - Facilities - Wake ...
Space Utilization Study for Academic Spaces - Facilities - Wake ...
Create successful ePaper yourself
Turn your PDF publications into a flip-book with our unique Google optimized e-Paper software.
<strong>Wake</strong> Forest <strong>Space</strong> <strong>Utilization</strong> <strong>Study</strong><br />
Project Scope and Summation of Findings<br />
Project Scope and Summation of<br />
Findings<br />
Comprehensive <strong>Facilities</strong> Planning, Inc. (CFP) was retained by <strong>Wake</strong> Forest<br />
University (WFU) to conduct a comprehensive study and analysis of its<br />
campus facilities. This project involved the collection and analysis of data<br />
on a departmental level <strong>for</strong> all of the academic schools and colleges, as well<br />
as most of the administrative, athletic and support units on the Reynolda<br />
campus only. Residential, food service, athletic competition space and<br />
building support space were excluded from the scope of work.<br />
Tasks<br />
• Create a space inventory database using currently accepted national<br />
classification and coding conventions.<br />
• Provide base data to in<strong>for</strong>m short and long term decision making<br />
concerning the reprogramming and/or construction of new space, the<br />
renovation and the appropriate utilization of existing space,<br />
specifically to be used as part of a new campus master plan.<br />
• Provide the tools necessary to develop a comprehensive planning<br />
approach to assist the University in setting capital project priorities.<br />
• Collect peer data and evaluate the University’s current space and<br />
space need to comparable universities.<br />
• Prepare space needs calculations based on current demands and<br />
compare with available facilities.<br />
• Model future space needs based on three projected enrollment<br />
scenarios. These scenarios included across-the board increases <strong>for</strong><br />
undergraduate enrollments <strong>for</strong> the College and the Calloway School<br />
of Business and Accountancy. The three projected enrollment levels<br />
are: 7%, 12.5% and 25%.<br />
• Document and develop a recommended set of policies, procedures<br />
and guidelines <strong>for</strong> improving the campus’ space management<br />
practices.<br />
Process<br />
The following steps are involved in the space utilization analysis:<br />
• Review and confirm existing space utilization.<br />
• Develop appropriate space guidelines <strong>for</strong> each academic department<br />
and administrative units. Compare guidelines to collected peer data.<br />
• Evaluate existing facilities to determine space deficiencies and<br />
surpluses.<br />
• Provide the process tools and methodology <strong>for</strong> the ongoing<br />
prioritization of major capital and renovation investment projects.<br />
This study is a critical step in developing a space management process that<br />
clearly identifies the current space requirements (departmental space<br />
deficiencies or surpluses) and establishing capital planning priorities.<br />
General planning assumptions applied in the analysis are presented in the<br />
following section. Summaries of the calculated space needs are presented<br />
in the following sections of this report. Detailed space needs reports <strong>for</strong><br />
each department have been produced as a separate document and are<br />
available through <strong>Facilities</strong> Management.<br />
Process Methodology<br />
The methodology used included measuring the quantitative space needs that<br />
may impact the delivery of services. This quantitative process calculates<br />
space needs based on a series of interactive work steps. Data and<br />
programmatic in<strong>for</strong>mation from various user groups were gathered,<br />
analyzed, and documented. The data and assumptions developed from<br />
these initial steps were verified and adjusted to customize the space needs<br />
model <strong>for</strong> each department, including space criteria (modules) <strong>for</strong> the type<br />
of space being analyzed.<br />
The space need requirements, including the square footage amounts of each<br />
room type were determined by the discipline, equipment used in the area,<br />
utilization rates (i.e., station area, station occupancy ratios, and room<br />
utilization rates), number of persons occupying the space, etc. The results<br />
derived from the space needs calculations were then compared to the<br />
current assigned space to determine surpluses or deficiencies of space.<br />
Comprehensive <strong>Facilities</strong> Planning, Inc. October 2007 5






![Guidelines for care & Use of Dry Solvent Stills [Example]](https://img.yumpu.com/4958540/1/190x245/guidelines-for-care-use-of-dry-solvent-stills-example.jpg?quality=85)