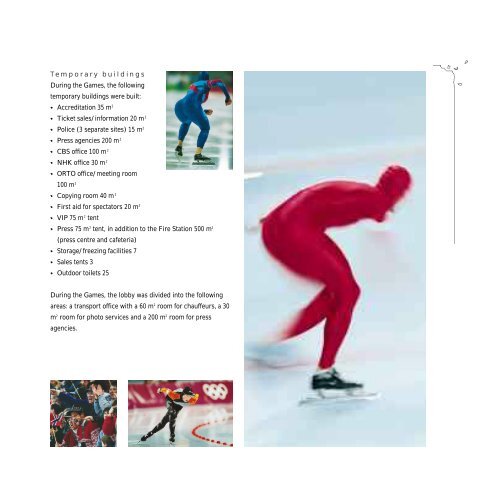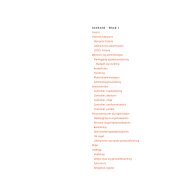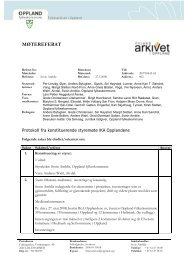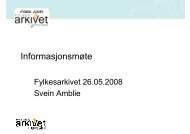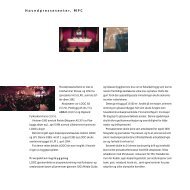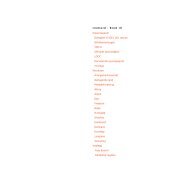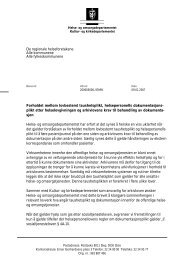Hamar Olympic Hall
Hamar Olympic Hall
Hamar Olympic Hall
You also want an ePaper? Increase the reach of your titles
YUMPU automatically turns print PDFs into web optimized ePapers that Google loves.
T e m p o r a r y b u i l d in g s<br />
During the Games, the following<br />
temporary buildings were built:<br />
f Accreditation 35 m 2<br />
f Ticket sales/information 20 m 2<br />
f Police (3 separate sites) 15 m 2<br />
f Press agencies 200 m 2<br />
f CBS office 100 m 2<br />
f NHK office 30 m 2<br />
f ORTO office/meeting room<br />
100 m 2<br />
f Copying room 40 m 2<br />
f First aid for spectators 20 m 2<br />
f VIP 75 m 2 tent<br />
f Press 75 m 2 tent, in addition to the Fire Station 500 m 2<br />
(press centre and cafeteria)<br />
f Storage/freezing facilities 7<br />
f Sales tents 3<br />
f Outdoor toilets 25<br />
During the Games, the lobby was divided into the following<br />
areas: a transport office with a 60 m 2 room for chauffeurs, a 30<br />
m 2 room for photo services and a 200 m 2 room for press<br />
agencies.


