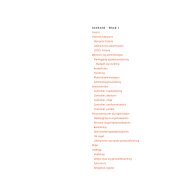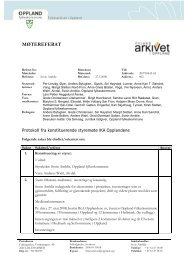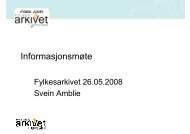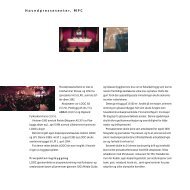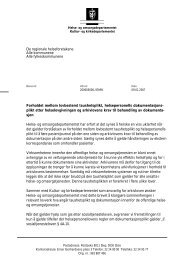Hamar Olympic Hall
Hamar Olympic Hall
Hamar Olympic Hall
You also want an ePaper? Increase the reach of your titles
YUMPU automatically turns print PDFs into web optimized ePapers that Google loves.
The arena was built adjacent to an existing hall<br />
in order to coordinate the use of technical<br />
facilities, dressing rooms, etc. Concrete stands<br />
created an excellent amphi-effect. Interior<br />
panelling was treated with fire-retardant material.<br />
T e c h n i c a l d a t a<br />
The hall is 95 metres long, 75 metres wide and<br />
22 metres high. The longest beam span is 70<br />
metres, and the total surface area in the hall is<br />
11 000 m 2 (7 000 m 2 on the ground floor). Of the<br />
6 000 seats in the hall during the <strong>Olympic</strong>s, 330<br />
were reserved for VIPs, 60 for commentators and<br />
200 for the press.<br />
T e m p o r a r y b u i ld i n g s<br />
Several temporary buildings were built specifically for the<br />
Winter Games, and a nearby nursery school was also used<br />
during the Games.<br />
E n v i r o n m e n t a l<br />
c o n s i d e r a t i o n s<br />
<strong>Hamar</strong> <strong>Olympic</strong> Amphitheatre shares<br />
facilities with an earlier ice rink.<br />
Accreditation..........................................................46 m 2 temporary<br />
Ticket sales/information..........................................3 m 2 temporary<br />
Press/agencies (and the nursery school).............670 m 2 temporary<br />
Police.......................................................................58 m 2 temporary<br />
Transport................................................................67 m 2 temporary<br />
First aid for spectators...........................................22 m 2 temporary<br />
FT2-FT3....................................................................48 m 2 temporary<br />
TF1...........................................................................23 m 2 temporary<br />
NHK.........................................................................22 m 2 temporary<br />
CBS........................................................................117 m 2 temporary<br />
Storage containers...........................................................................4<br />
Portable toilets...............................................................................18<br />
The hall harmonizes with the<br />
surrounding landscape. The<br />
following measures were<br />
implemented:<br />
f saline solution for refrigeration<br />
f heat recycling<br />
f use of wood as construction<br />
material<br />
f energy economization<br />
P o s t - O l y m p i c u s e<br />
The hall is a flexible multi-purpose hall. In addition to being<br />
the home arena for the Storhamar Ice Hockey Team, the hall<br />
is ideal for handball matches, figure skating, short track



