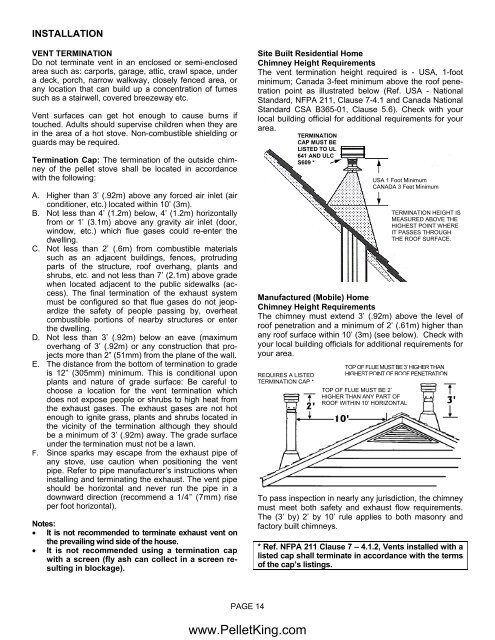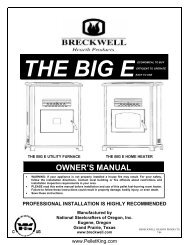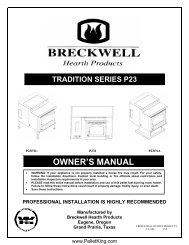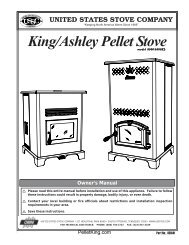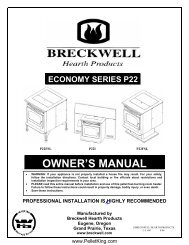INSTALLATION AND OPERATION MANUAL - Wood Pellet Stoves
INSTALLATION AND OPERATION MANUAL - Wood Pellet Stoves
INSTALLATION AND OPERATION MANUAL - Wood Pellet Stoves
You also want an ePaper? Increase the reach of your titles
YUMPU automatically turns print PDFs into web optimized ePapers that Google loves.
<strong>INSTALLATION</strong><br />
VENT TERMINATION<br />
Do not terminate vent in an enclosed or semi-enclosed<br />
area such as: carports, garage, attic, crawl space, under<br />
a deck, porch, narrow walkway, closely fenced area, or<br />
any location that can build up a concentration of fumes<br />
such as a stairwell, covered breezeway etc.<br />
Vent surfaces can get hot enough to cause burns if<br />
touched. Adults should supervise children when they are<br />
in the area of a hot stove. Non-combustible shielding or<br />
guards may be required.<br />
Termination Cap: The termination of the outside chimney<br />
of the pellet stove shall be located in accordance<br />
with the following:<br />
A. Higher than 3’ (.92m) above any forced air inlet (air<br />
conditioner, etc.) located within 10’ (3m).<br />
B. Not less than 4’ (1.2m) below, 4’ (1.2m) horizontally<br />
from or 1’ (3.1m) above any gravity air inlet (door,<br />
window, etc.) which flue gases could re-enter the<br />
dwelling.<br />
C. Not less than 2’ (.6m) from combustible materials<br />
such as an adjacent buildings, fences, protruding<br />
parts of the structure, roof overhang, plants and<br />
shrubs, etc. and not less than 7’ (2.1m) above grade<br />
when located adjacent to the public sidewalks (access).<br />
The final termination of the exhaust system<br />
must be configured so that flue gases do not jeopardize<br />
the safety of people passing by, overheat<br />
combustible portions of nearby structures or enter<br />
the dwelling.<br />
D. Not less than 3’ (.92m) below an eave (maximum<br />
overhang of 3’ (.92m) or any construction that projects<br />
more than 2” (51mm) from the plane of the wall.<br />
E. The distance from the bottom of termination to grade<br />
is 12” (305mm) minimum. This is conditional upon<br />
plants and nature of grade surface: Be careful to<br />
choose a location for the vent termination which<br />
does not expose people or shrubs to high heat from<br />
the exhaust gases. The exhaust gases are not hot<br />
enough to ignite grass, plants and shrubs located in<br />
the vicinity of the termination although they should<br />
be a minimum of 3’ (.92m) away. The grade surface<br />
under the termination must not be a lawn.<br />
F. Since sparks may escape from the exhaust pipe of<br />
any stove, use caution when positioning the vent<br />
pipe. Refer to pipe manufacturer’s instructions when<br />
installing and terminating the exhaust. The vent pipe<br />
should be horizontal and never run the pipe in a<br />
downward direction (recommend a 1/4” (7mm) rise<br />
per foot horizontal).<br />
Notes:<br />
• It is not recommended to terminate exhaust vent on<br />
the prevailing wind side of the house.<br />
• It is not recommended using a termination cap<br />
with a screen (fly ash can collect in a screen resulting<br />
in blockage).<br />
PAGE 14<br />
Site Built Residential Home<br />
Chimney Height Requirements<br />
The vent termination height required is - USA, 1-foot<br />
minimum; Canada 3-feet minimum above the roof penetration<br />
point as illustrated below (Ref. USA - National<br />
Standard, NFPA 211, Clause 7-4.1 and Canada National<br />
Standard CSA B365-01, Clause 5.6). Check with your<br />
local building official for additional requirements for your<br />
area.<br />
Manufactured (Mobile) Home<br />
Chimney Height Requirements<br />
The chimney must extend 3’ (.92m) above the level of<br />
roof penetration and a minimum of 2’ (.61m) higher than<br />
any roof surface within 10’ (3m) (see below). Check with<br />
your local building officials for additional requirements for<br />
your area.<br />
REQUIRES A LISTED<br />
TERMINATION CAP *<br />
www.<strong>Pellet</strong>King.com<br />
TERMINATION<br />
CAP MUST BE<br />
LISTED TO UL<br />
641 <strong>AND</strong> ULC<br />
S609 *<br />
USA 1 Foot Minimum<br />
CANADA 3 Feet Minimum<br />
TOP OF FLUE MUST BE 3’ HIGHER THAN<br />
HIGHEST POINT OF ROOF PENETRATION<br />
TOP OF FLUE MUST BE 2’<br />
HIGHER THAN ANY PART OF<br />
ROOF WITHIN 10’ HORIZONTAL<br />
TERMINATION HEIGHT IS<br />
MEASURED ABOVE THE<br />
HIGHEST POINT WHERE<br />
IT PASSES THROUGH<br />
THE ROOF SURFACE.<br />
To pass inspection in nearly any jurisdiction, the chimney<br />
must meet both safety and exhaust flow requirements.<br />
The (3’ by) 2’ by 10’ rule applies to both masonry and<br />
factory built chimneys.<br />
* Ref. NFPA 211 Clause 7 – 4.1.2, Vents installed with a<br />
listed cap shall terminate in accordance with the terms<br />
of the cap’s listings.


