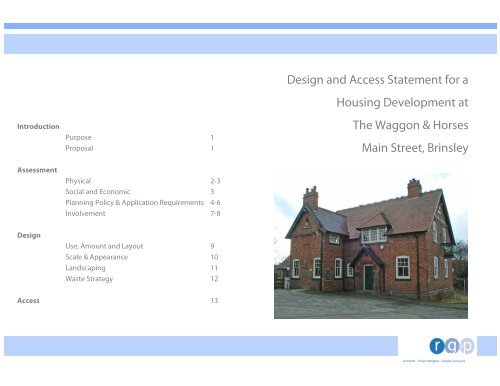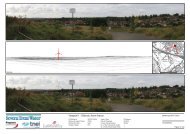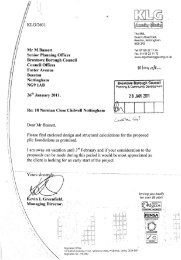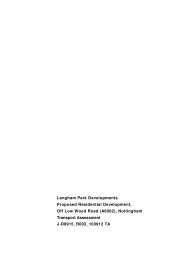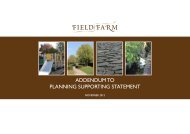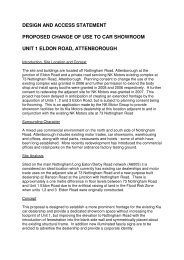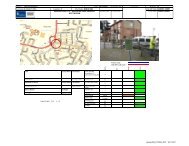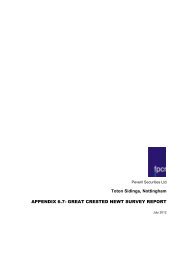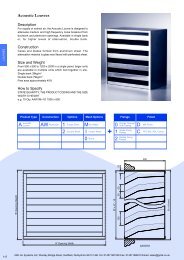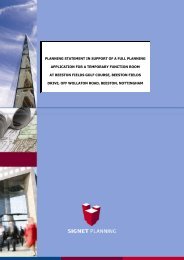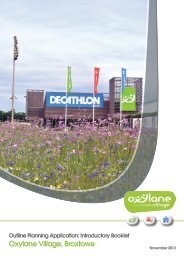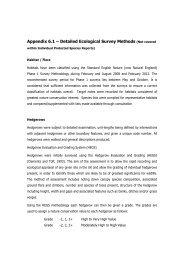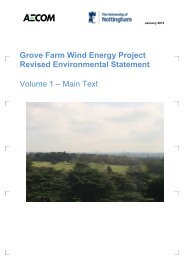Design and Access Statement for a Housing Development at The ...
Design and Access Statement for a Housing Development at The ...
Design and Access Statement for a Housing Development at The ...
You also want an ePaper? Increase the reach of your titles
YUMPU automatically turns print PDFs into web optimized ePapers that Google loves.
Introduction<br />
Assessment<br />
Purpose 1<br />
Proposal 1<br />
Physical 2-3<br />
Social <strong>and</strong> Economic 3<br />
Planning Policy & Applic<strong>at</strong>ion Requirements 4-6<br />
Involvement 7-8<br />
<strong>Design</strong> <strong>and</strong> <strong>Access</strong> <strong>St<strong>at</strong>ement</strong> <strong>for</strong> a<br />
<strong>Housing</strong> <strong>Development</strong> <strong>at</strong><br />
<strong>The</strong> Waggon & Horses<br />
Main Street, Brinsley<br />
<strong>Design</strong><br />
Use, Amount <strong>and</strong> Layout 9<br />
Scale & Appearance 10<br />
L<strong>and</strong>scaping 11<br />
Waste Str<strong>at</strong>egy 12<br />
<strong>Access</strong> 13
I n t r o d u c t i o n<br />
d e s i g n a n d a c c e s s s t a t e m e n t<br />
Purpose<br />
This <strong>Design</strong> <strong>and</strong> <strong>Access</strong> <strong>St<strong>at</strong>ement</strong> has been prepared by rg+p Ltd. It supports the applic<strong>at</strong>ion submitted by rg+p <strong>for</strong> a<br />
residential development <strong>at</strong> the Waggon & Horses public house, Main Street, Brinsley.<br />
Proposal<br />
<strong>The</strong> pub building will be converted into a 4-bed house, with 4<br />
new houses built in the grounds.<br />
<strong>The</strong> <strong>for</strong>m<strong>at</strong> of the st<strong>at</strong>ement is derived from the relevant legisl<strong>at</strong>ion, as well as guidance issued by the Government’s<br />
Communities <strong>and</strong> Local Government Department, <strong>and</strong> by the Commission <strong>for</strong> Architecture <strong>and</strong> the Built Environment. All<br />
plans <strong>and</strong> drawings are excerpts <strong>for</strong> illustr<strong>at</strong>ive purposes only <strong>and</strong> are there<strong>for</strong>e not scalable.<br />
<strong>The</strong> Waggon & Horses is in an area well-served by pubs (there are 13 within 1¼ miles). It is no longer viable <strong>for</strong> it to<br />
compete with these other premises, many of which have better parking <strong>and</strong> food facilities to c<strong>at</strong>er <strong>for</strong> more customers.<br />
<strong>The</strong> scheme has there<strong>for</strong>e arisen from the need to find a new use <strong>for</strong> the pub <strong>and</strong> its grounds.<br />
Two new 4-bed houses will be west of the pub <strong>and</strong> two new 3-<br />
bed houses will be east of the pub.<br />
All the dwellings will be served off a single vehicle access, using<br />
the existing main car park access opposite High Street.<br />
<strong>The</strong> existing public footp<strong>at</strong>h through the site will remain as it is.<br />
M1 Jn 27<br />
S I T E<br />
B R I N S L E Y<br />
N<br />
Aerial View of Site<br />
N<br />
Loc<strong>at</strong>ion in Brinsley<br />
H o u s i n g , W a g g o n & H o r s e s , B r i n s l e y<br />
1
A s s e s s m e n t<br />
d e s i g n a n d a c c e s s s t a t e m e n t<br />
Physical<br />
pub<br />
pub<br />
This corner site is about 0.22ha <strong>and</strong> an irregular shape,<br />
bounded by Main Street, Broad Lane <strong>and</strong> houses, on<br />
l<strong>and</strong> th<strong>at</strong> slopes down from east to west.<br />
<strong>The</strong> two-storey brick <strong>and</strong> tile l<strong>at</strong>e 19 th Century pub sits<br />
roughly in the middle of the site. On its west side is a<br />
public footp<strong>at</strong>h th<strong>at</strong> runs southwards through the<br />
village. <strong>The</strong> pub garden, with semi-m<strong>at</strong>ure trees, <strong>and</strong><br />
car park are on its east side, fronting Broad Lane.<br />
1<br />
Start of Public Footp<strong>at</strong>h (left of centre)<br />
3<br />
1<br />
5<br />
Photo<br />
Loc<strong>at</strong>ions<br />
2<br />
View across beer garden <strong>and</strong> car park from Broad Lane<br />
pub<br />
<strong>The</strong> triangular piece of l<strong>and</strong> on the west side of the<br />
footp<strong>at</strong>h is unused <strong>and</strong> somewh<strong>at</strong> overgrown. <strong>The</strong><br />
total area of hardst<strong>and</strong>ing on the site amounts to<br />
2<br />
400sqm.<br />
As the photos show, the site is in a residential area of<br />
4<br />
3<br />
View eastwards from Main Street<br />
mixed house types, though mainly two-storey <strong>and</strong> with<br />
pub<br />
3 bedrooms. Existing l<strong>and</strong>scaping fe<strong>at</strong>ures soften the<br />
pub<br />
appearance, reflecting the semi-rural loc<strong>at</strong>ion.<br />
None of the trees are protected <strong>and</strong> the site is not in a<br />
conserv<strong>at</strong>ion area. <strong>The</strong> building is not listed <strong>and</strong> there<br />
are no adjacent listed buildings.<br />
4<br />
5<br />
View between houses <strong>at</strong> rear (St John’s Close)<br />
View of site as from High Street<br />
H o u s i n g , W a g g o n & H o r s e s , B r i n s l e y<br />
2
A s s e s s m e n t<br />
d e s i g n a n d a c c e s s s t a t e m e n t<br />
Existing Site Fe<strong>at</strong>ures <strong>and</strong> Neighbours<br />
Social<br />
2-storey houses<br />
opposite<br />
Adjacent<br />
bungalow <strong>and</strong> rear<br />
garden<br />
rear gardens to 2-<br />
storey houses<br />
rear gardens<br />
2-storey houses<br />
opposite<br />
2-storey<br />
house<br />
<strong>Housing</strong> in the area is mainly c<strong>at</strong>ers <strong>for</strong> m<strong>at</strong>ure couples living in smaller detached<br />
homes, including bungalows, th<strong>at</strong> usually have 3 bedrooms. This is is typical <strong>for</strong> a<br />
well-established village like Brinsley. A consequence of this is th<strong>at</strong> many own their<br />
own home outright. This also means th<strong>at</strong> the supply of older properties into the<br />
housing chain is limited, meaning th<strong>at</strong> new family homes are very popular.<br />
Although lacking a dominant centre, Brinsley is also well-served by shops <strong>and</strong><br />
community facilities, with nearby Eastwood providing the main supermarket needs.<br />
<strong>The</strong> area also has plenty of recre<strong>at</strong>ional facilities <strong>and</strong> has good access to the<br />
countryside.<br />
Economic<br />
<strong>The</strong> pub is no longer economic in an area th<strong>at</strong> is well-served by pubs, especially<br />
those with much larger capacities <strong>for</strong> diners <strong>and</strong> car parking. This has been<br />
exacerb<strong>at</strong>ed by the recession <strong>and</strong> rising costs. <strong>The</strong>re<strong>for</strong>e the proposal to redevelop<br />
the site does not of itself result in the closure of the business <strong>and</strong> the loss of the<br />
associ<strong>at</strong>ed jobs.<br />
<strong>The</strong> new development will support local jobs during the construction phase. New<br />
residents will have good access to local employment areas, which have significantly<br />
improved in their variety over the last 20 years, following the decline of the once<br />
dominant coal industry in the area.<br />
H o u s i n g , W a g g o n & H o r s e s , B r i n s l e y<br />
3
A s s e s s m e n t<br />
d e s i g n a n d a c c e s s s t a t e m e n t<br />
Policy Background<br />
Local Plan Proposals Map Extract<br />
<strong>The</strong> planning policy context is framed by n<strong>at</strong>ional, regional <strong>and</strong> local documents. Section 38 (6) of the Planning <strong>and</strong><br />
Compens<strong>at</strong>ion Act 2004 Act st<strong>at</strong>es:<br />
"If regard is to be had to the development plan <strong>for</strong> the purpose of any determin<strong>at</strong>ion to be made under the Planning Acts<br />
the determin<strong>at</strong>ion must be made in accordance with the plan unless m<strong>at</strong>erial consider<strong>at</strong>ions indic<strong>at</strong>e otherwise”.<br />
<strong>The</strong> ‘development plan’ <strong>for</strong> this site is the East Midl<strong>and</strong>s Regional Plan 2009 <strong>and</strong> the Broxtowe Local Plan 2004 (though in<br />
respect of saved policies only <strong>for</strong> the l<strong>at</strong>ter). <strong>The</strong> Local Plan is due to be replaced by the Local <strong>Development</strong> Framework<br />
(LDF). However, the principal document of the LDF – the Core Str<strong>at</strong>egy – has not yet advanced to a stage where emerging<br />
policies can be given more weight than saved local plan policies.<br />
This document has there<strong>for</strong>e had regard to relevant saved policies only. <strong>The</strong>se are, by virtue of having been saved, comply<br />
with more recent n<strong>at</strong>ional policy documents <strong>and</strong> the Regional Plan. In addition, the proposal is only of local importance.<br />
Policy reference has there<strong>for</strong>e been mainly confined to saved Local Plan policies.<br />
Key N<strong>at</strong>ional Policy Documents<br />
• Planning Policy <strong>St<strong>at</strong>ement</strong> 1: Delivering Sustainable <strong>Development</strong><br />
<strong>The</strong> site is close to the council boundary (dashed<br />
line) <strong>and</strong> within a white area th<strong>at</strong> represents the<br />
extent of the village, with countryside/green belt<br />
shown green. <strong>The</strong>re are no site-specific policy<br />
design<strong>at</strong>ions<br />
• Planning Policy <strong>St<strong>at</strong>ement</strong>:<br />
Planning <strong>and</strong> Clim<strong>at</strong>e Change - Supplement to PPS1<br />
• Planning Policy <strong>St<strong>at</strong>ement</strong> 3: <strong>Housing</strong><br />
• Planning Policy <strong>St<strong>at</strong>ement</strong> 9: Biodiversity <strong>and</strong> Geological Conserv<strong>at</strong>ion<br />
• Planning Policy Guidance 13: Transport<br />
• Planning Policy <strong>St<strong>at</strong>ement</strong> 22: Renewable energy<br />
Key Relevant Regional Policies<br />
• Policy 2 Promoting Better <strong>Design</strong><br />
• Policy 39 Regional Priorities <strong>for</strong> Energy Reduction <strong>and</strong> Efficiency<br />
• Policy 48 Regional Car Parking St<strong>and</strong>ards<br />
H o u s i n g , W a g g o n & H o r s e s , B r i n s l e y<br />
4
A s s e s s m e n t<br />
d e s i g n a n d a c c e s s s t a t e m e n t<br />
Local Plan Policies <strong>and</strong> Supplementary Policies<br />
<strong>The</strong> list opposite lists relevant saved local plan policies with a summary of their requirements.<br />
Most have generic policy expect<strong>at</strong>ions about design, accessibility, comp<strong>at</strong>ibility with<br />
surroundings, the st<strong>and</strong>ard of amenity <strong>for</strong> future <strong>and</strong> existing residents, parking needs,<br />
l<strong>and</strong>scaping <strong>and</strong> wildlife impacts, <strong>and</strong> utility needs.<br />
Of note, there is no policy protecting the continu<strong>at</strong>ion of the public house use. <strong>The</strong> absence of<br />
site specific policies (eg. none of the site is design<strong>at</strong>ed as open space) <strong>and</strong> loc<strong>at</strong>ion within the<br />
development boundary of the village means development is acceptable in principle. <strong>The</strong><br />
loc<strong>at</strong>ion within a residential area means th<strong>at</strong> residential development will be acceptable in<br />
principle.<br />
E1<br />
E2<br />
E24<br />
E27<br />
E29<br />
H4<br />
H5<br />
H6<br />
H7<br />
T7<br />
T9<br />
T11<br />
RC14<br />
GOOD DESIGN<br />
ENERGY-EFFICIENT DESIGN AND LAYOUT<br />
TREES, HEDGEROWS AND TREE PRESERVATION ORDERS<br />
PROTECTION OF GROUNDWATER<br />
CONTAMINATED LAND<br />
SUBDIVISION OR ADAPTATION OF EXISTING BUILDINGS<br />
AFFORDABLE HOUSING<br />
DENSITY OF HOUSING DEVELOPMENT<br />
LAND NOT ALLOCATED FOR HOUSING PURPOSES<br />
CYCLING ROUTES AND FACILITIES<br />
PEDESTRIAN ROUTES AND FACILITIES<br />
GUIDANCE FOR PARKING PROVISION<br />
FOOTPATHS, BRIDLEWAYS AND CYCLE ROUTES<br />
E24 requires trees <strong>and</strong> hedgerows to be protected or replaced: these fe<strong>at</strong>ures are on the site but<br />
none are protected or of significant quality.<br />
In regard of parking st<strong>and</strong>ards, the County Council adopted interim new residential<br />
st<strong>and</strong>ards in January 2010. This sets a maximum of 3 spaces <strong>for</strong> 4-bed+ houses <strong>and</strong> 2<br />
spaces <strong>for</strong> smaller houses.<br />
Policy E29 rel<strong>at</strong>es to potential contamin<strong>at</strong>ion issues. Contamin<strong>at</strong>ion is not suspected per se on<br />
this site, but there is a capped mine shaft with a protection zone th<strong>at</strong> needs to be avoided by<br />
buildings.<br />
An important factor will be ensuring the direct line of sight currently enjoyed along the<br />
public footp<strong>at</strong>h is retained, <strong>for</strong> safety <strong>and</strong> security reasons. This will preclude planting or<br />
boundary fe<strong>at</strong>ures th<strong>at</strong> would block the line of sight.<br />
<strong>The</strong> expected minimum density of 35 dph <strong>for</strong> a site in this kind of loc<strong>at</strong>ion is likely to be difficult<br />
to achieve because of the odd site shape, retention of the pub, <strong>and</strong> public footp<strong>at</strong>h cutting<br />
across the site.<br />
<strong>The</strong> proposal will fall below the minimum thresholds <strong>for</strong> published planning contribution<br />
requirements, so a requirement <strong>for</strong> a S.106 Agreement is not expected.<br />
H o u s i n g , W a g g o n & H o r s e s , B r i n s l e y<br />
5
A s s e s s m e n t<br />
d e s i g n a n d a c c e s s s t a t e m e n t<br />
<strong>The</strong> council has produced various advice leaflets th<strong>at</strong> rel<strong>at</strong>e to Policy H7 <strong>and</strong> its criteria <strong>for</strong><br />
residential developments, but these don’t have the st<strong>at</strong>us of supplementary planning<br />
guidance <strong>and</strong> cannot be accorded much weight. In any case, they do not contain any<br />
onerous requirements <strong>for</strong> design, layout <strong>and</strong> l<strong>and</strong>scaping.<br />
Nottinghamshire County Council has produced an Energy Str<strong>at</strong>egy in conjunction with<br />
the district councils. This, however, does not provide firm policy commitments on<br />
renewable energy as it is primarily a guide <strong>for</strong> councils producing there own energy policy<br />
documents. Nonetheless, a clear commitment to energy efficiency <strong>and</strong> renewable energy<br />
would be seen as a very positive element of the proposal.<br />
N<strong>at</strong>ional Planning Applic<strong>at</strong>ion Requirements<br />
To accord with the n<strong>at</strong>ional list of requirements the following is submitted the applic<strong>at</strong>ion:<br />
• 1APP <strong>for</strong>m<br />
• Ownership Certific<strong>at</strong>es<br />
• Loc<strong>at</strong>ion Plan<br />
• Site survey <strong>and</strong> existing pub plans <strong>and</strong> elev<strong>at</strong>ions<br />
• Proposed Site Plan<br />
• Proposed Floor <strong>and</strong> Roof Plans <strong>for</strong> each house type<br />
• Street Elev<strong>at</strong>ions <strong>and</strong> Site Sections<br />
• <strong>Design</strong> <strong>and</strong> <strong>Access</strong> <strong>St<strong>at</strong>ement</strong><br />
• coloured versions of street elev<strong>at</strong>ions, site sections, <strong>and</strong> 3D views (<strong>for</strong> illustr<strong>at</strong>ion – not to<br />
scale)<br />
Local Planning Applic<strong>at</strong>ion Requirements<br />
To accord with the local list of planning applic<strong>at</strong>ion requirements <strong>and</strong> characteristics of the<br />
site <strong>and</strong> surroundings the following have been covered by the applic<strong>at</strong>ion (having regard to<br />
the scale of the scheme <strong>and</strong> its likely impact):<br />
1. Existing <strong>and</strong> proposed car parking <strong>and</strong> access arrangements (on drawings <strong>and</strong> in<br />
DAS)<br />
2. Photographs (in DAS)<br />
3. Energy Efficiency/Sustainability <strong>St<strong>at</strong>ement</strong> (covered in DAS)<br />
4. L<strong>and</strong>scaping details (on drawings <strong>and</strong> in DAS)<br />
5. Site Waste Management Plan (in DAS)<br />
6. <strong>St<strong>at</strong>ement</strong> of Community Involvement (in DAS)<br />
<strong>St<strong>at</strong>ement</strong> of Community Involvement<br />
<strong>The</strong>re has been no specific community involvement in the planning of the scheme, but preapplic<strong>at</strong>ion<br />
advice has been sought from the Council, as noted on the following pages.<br />
H o u s i n g , W a g g o n & H o r s e s , B r i n s l e y<br />
6
A s s e s s m e n t<br />
d e s i g n a n d a c c e s s s t a t e m e n t<br />
Involvement<br />
Layout Options 1 (top) <strong>and</strong> 2 (bottom)<br />
1 st Pre Applic<strong>at</strong>ion Response:<br />
<strong>The</strong> council provided a brief pre-applic<strong>at</strong>ion response to Options 1 <strong>and</strong> 2, which can be summarised as follows:<br />
• generally supportive of the principal of residential development <strong>and</strong> conversion of the pub<br />
• new houses should defer in scale to the pub, meaning a 2-storey limit<br />
• houses design could take some cues from fe<strong>at</strong>ures of the pub<br />
• all plots need sufficient amenity space<br />
• two plots west of the pub is more in keeping with the surroundings<br />
• the house east of the pub needs to address the road more, perhaps using a wider frontage or dog-leg design<br />
• shared access <strong>for</strong> plot 3 <strong>and</strong> the pub likely to be preferred, in loc<strong>at</strong>ion of current pub access.<br />
• highway authority concern with new access off Main Street <strong>for</strong> plots 1 <strong>and</strong> 2 (option 2) (regarding visibility to the east,<br />
past the pub)<br />
H o u s i n g , W a g g o n & H o r s e s , B r i n s l e y<br />
7
A s s e s s m e n t<br />
d e s i g n a n d a c c e s s s t a t e m e n t<br />
2 nd Pre Applic<strong>at</strong>ion Response:<br />
Layout Options 3 (top) <strong>and</strong> 4 (bottom)<br />
<strong>The</strong> difficulty of achieving a safe access west of the pub <strong>for</strong>ced the consider<strong>at</strong>ion of a single access serving the<br />
whole site, via the existing access. This is shown on Options 3 <strong>and</strong> 4 (opposite) th<strong>at</strong> were submitted to the Council<br />
<strong>for</strong> further discussion). <strong>The</strong> main difference in the options is the provision of 1 or 2 houses east of the pub.<br />
<strong>The</strong> Council’s initial response was th<strong>at</strong> options 1 <strong>and</strong> 2 were preferable, largely because of the reduced<br />
hardst<strong>and</strong>ing they showed because of having two access points. However, following further discussion with the<br />
highway officer it has been accepted th<strong>at</strong> it is impractical to serve the western half of the site in any other way than<br />
as shown in options 3 <strong>and</strong> 4.<br />
<strong>The</strong>se options resulting in a shared driveway crossing over the public footp<strong>at</strong>h. <strong>The</strong> Public Rights of Way officer<br />
advised:<br />
“<strong>The</strong> only permission needed in order to drive vehicles over the public footp<strong>at</strong>h is th<strong>at</strong> of the l<strong>and</strong>owner <strong>and</strong><br />
there<strong>for</strong>e there are no specific steps to take as the right of way is not going to be diverted. As the access road only<br />
serves 2 properties I do not have a concern about conflict between vehicles <strong>and</strong> pedestrians because the number<br />
of times th<strong>at</strong> vehicles will be crossing the p<strong>at</strong>h will me minimal. <strong>The</strong> surface should be level throughout so th<strong>at</strong> the<br />
public are not inconvenienced. If necessary, once the development is complete footp<strong>at</strong>h signs might be installed<br />
either side of the access road to indic<strong>at</strong>e th<strong>at</strong> the public have a right to cross over to continue on the footp<strong>at</strong>h. <strong>The</strong><br />
footp<strong>at</strong>h should be open <strong>and</strong> available <strong>for</strong> safe public use during construction. If public access does need to be<br />
restricted <strong>at</strong> any time during construction the developer should apply <strong>for</strong> a temporary closure.”<br />
H o u s i n g , W a g g o n & H o r s e s , B r i n s l e y<br />
8
D e s i g n<br />
d e s i g n a n d a c c e s s s t a t e m e n t<br />
Use<br />
<strong>The</strong> Public House is in good enough condition to be<br />
converted without major structural works, alter<strong>at</strong>ions or<br />
replacement of fabric. <strong>The</strong> conversion in principle is<br />
there<strong>for</strong>e acceptable.<br />
Layout<br />
<strong>The</strong> proposed site layout is shown below, illustr<strong>at</strong>ing the rel<strong>at</strong>ionship between the proposal <strong>and</strong> the existing retained public<br />
house building. <strong>The</strong> position of plots 1 <strong>and</strong> 2 is dict<strong>at</strong>ed by the presence of a capped mine shaft below the proposed<br />
driveways, which has a protection zone th<strong>at</strong> has to be free of buildings. <strong>The</strong> Plots 3 <strong>and</strong> 4 have been positioned to address<br />
Broad Lane <strong>and</strong> so respect the existing p<strong>at</strong>tern of building.<br />
<strong>The</strong> addition of additional dwellings within the residential<br />
area is also deemed acceptable.<br />
<strong>Access</strong>ing the garages of plots 3 <strong>and</strong> 4 directly off the street<br />
is ruled out because of the poor visibility, so these sit <strong>at</strong> the<br />
Plot 1<br />
back. <strong>The</strong> public footp<strong>at</strong>h to one side <strong>and</strong> site access to the<br />
other provide a clear separ<strong>at</strong>ion between the new houses<br />
<strong>and</strong> converted pub, which allows th<strong>at</strong> building to retain its<br />
Amount<br />
In order to minimise the works to the existing pub, it is<br />
prominence <strong>and</strong> not appear hemmed in.<br />
Plot 2<br />
suitable <strong>for</strong> conversion into one dwelling only, due to the<br />
amount of priv<strong>at</strong>e external space associ<strong>at</strong>ed with it.<br />
While the density is below the required guidance, it not<br />
possible top increase this due to the restrictions of site<br />
Plot 4<br />
Plot 3<br />
shape, the retention of the pub which sites in the middle of<br />
the site, <strong>and</strong> the footp<strong>at</strong>h th<strong>at</strong> crosses the site.<br />
<strong>The</strong> amount of development is there<strong>for</strong>e acceptable in<br />
B r o a d L a n e<br />
Plot 5<br />
(converted<br />
pub)<br />
M a i n S t r e e t<br />
principle.<br />
Proposed Site Layout<br />
H o u s i n g , W a g g o n & H o r s e s , B r i n s l e y<br />
9
D e s i g n<br />
d e s i g n a n d a c c e s s s t a t e m e n t<br />
Scale<br />
<strong>The</strong> street scene elev<strong>at</strong>ion <strong>at</strong> the bottom of this page shows th<strong>at</strong> the proposed dwellings fit within the existing massing of the<br />
adjoining dwellings <strong>and</strong> the retained public house. <strong>The</strong> orient<strong>at</strong>ion of the proposal ensures there is no overshadowing or<br />
adverse overlooking or los of privacy, or adverse outlook <strong>for</strong> neighbours.. <strong>The</strong> scale is there<strong>for</strong>e in keeping with the<br />
surroundings <strong>and</strong> not harmful to amenity, <strong>and</strong> there<strong>for</strong>e acceptable.<br />
Appearance<br />
<strong>The</strong> new dwellings will be predominantly brick to rel<strong>at</strong>e to existing buildings, with similar tile roofs. Gable, r<strong>at</strong>her than hip<br />
ends, m<strong>at</strong>ch the surround properties <strong>and</strong> the elev<strong>at</strong>ions of the public house. Window detailing <strong>for</strong> the new dwellings has been<br />
taken from the public house being arched brick heads <strong>and</strong> stone cills. Bargeboards will be used <strong>for</strong> gable ends <strong>and</strong> projecting<br />
porches on timber gallows brackets have been shown over front entrance doors . <strong>The</strong> overall appearance is in keeping with<br />
the surroundings <strong>and</strong> streetscene.<br />
Rear of Plots 3 <strong>and</strong> 4<br />
Proposed View on Broad Lane<br />
Front of Plots 1 <strong>and</strong> 2<br />
H o u s i n g , W a g g o n & H o r s e s , B r i n s l e y<br />
10
D e s i g n<br />
d e s i g n a n d a c c e s s s t a t e m e n t<br />
L<strong>and</strong>scaping<br />
L<strong>and</strong>scaping will be an important element of the scheme bearing in mind the position <strong>and</strong><br />
loc<strong>at</strong>ion of the shared priv<strong>at</strong>e drive. L<strong>and</strong>scaped areas will be provide <strong>at</strong> the entrance to the<br />
site <strong>and</strong> along the existing public footp<strong>at</strong>h. <strong>The</strong>re are areas of existing l<strong>and</strong>scaping on the<br />
main road frontage th<strong>at</strong> are not within our clients ownership, <strong>and</strong> cannot there<strong>for</strong>e be<br />
included within the scheme proposals.<br />
<strong>The</strong> route through the site on the existing public footp<strong>at</strong>h will be open <strong>and</strong> n<strong>at</strong>urally surveyed by<br />
windows from habitable rooms. <strong>The</strong> orient<strong>at</strong>ion <strong>and</strong> design of plot 1 is such th<strong>at</strong> it has 3 frontages<br />
giving the maximum potential of surveillance. <strong>The</strong> loc<strong>at</strong>ion of rear gardens <strong>for</strong> plots 1 <strong>and</strong> 2 has<br />
been purposely designed to limit the amount of blank boundaries facing this public area. <strong>The</strong><br />
entrance to the shared drive way will be overseen by habitable windows from plot 3 <strong>and</strong> the<br />
converted public house, together with plot 2 providing a presence to the far end of the drive.<br />
<strong>The</strong> opportunity has been<br />
taken to provide new<br />
fe<strong>at</strong>ure trees within the<br />
gardens of plots 1, 2 <strong>and</strong> 3,<br />
which will have enough<br />
room to grow without<br />
affecting existing <strong>and</strong><br />
proposed properties in the<br />
future.<br />
Proposed L<strong>and</strong>scaping<br />
H o u s i n g , W a g g o n & H o r s e s , B r i n s l e y<br />
11
D e s i g n<br />
d e s i g n a n d a c c e s s s t a t e m e n t<br />
Householder <strong>Development</strong> - Waste Audit<br />
<strong>The</strong> completed development will gener<strong>at</strong>e normal household waste – a mixture of recyclable <strong>and</strong><br />
non-recyclable m<strong>at</strong>erials. <strong>The</strong> amount of the different waste types will be typical <strong>for</strong> dwellings of this<br />
size, normally requiring one regular <strong>and</strong> one recycling collection every two weeks. <strong>The</strong> proposed<br />
dwellings will have space <strong>for</strong> storage th<strong>at</strong> will enable recycling separ<strong>at</strong>ion be<strong>for</strong>e collection, with<br />
most food <strong>and</strong> wet waste being recycled by composting within the site. All waste collection will be<br />
by the normal Council refuse contractors.<br />
During the construction phase many existing m<strong>at</strong>erials will be reused on site, <strong>and</strong> the n<strong>at</strong>ure of the<br />
development means many recycled building m<strong>at</strong>erials will be imported to ensure m<strong>at</strong>ching<br />
m<strong>at</strong>erials are used. Inert waste m<strong>at</strong>erials gener<strong>at</strong>ed during this phase can be used as hardcore fill <strong>for</strong><br />
the driveway surface. Other waste will be sorted into items th<strong>at</strong> can be recycled (eg. plastics) <strong>and</strong><br />
those th<strong>at</strong> need disposing of with specialist waste companies th<strong>at</strong> have the appropri<strong>at</strong>e licenses <strong>for</strong><br />
waste disposal.<br />
At this stage the an estim<strong>at</strong>e of the likely quantities of waste to be gener<strong>at</strong>ed is not feasible.<br />
Householder <strong>Development</strong> - Waste Management Facilities Str<strong>at</strong>egy<br />
<strong>The</strong> utility room <strong>and</strong>/or kitchen areas will include separ<strong>at</strong>e recycling receptacles. <strong>The</strong> dwellings has<br />
ample room <strong>for</strong> these. External waste bins will be stored with the rear gardens. <strong>The</strong>re will be<br />
inevitable variability during the lifetime of the property of the exact loc<strong>at</strong>ion of bin storage internally<br />
<strong>and</strong> externally.<br />
During the construction phase clear space will be dedic<strong>at</strong>ed to the sorting of waste to enable the<br />
maximis<strong>at</strong>ion of recycling.<br />
H o u s i n g , W a g g o n & H o r s e s , B r i n s l e y<br />
12
A c c e s s<br />
d e s i g n a n d a c c e s s s t a t e m e n t<br />
<strong>The</strong> 4 bed properties (plots 1 <strong>and</strong> 2) will have 3no car parking<br />
spaces including 1 within single detached garage. <strong>The</strong> 3 Bed<br />
properties (plots 3 <strong>and</strong> 4) will also have 2 spaces including 1 space<br />
within a detached single garage. <strong>The</strong> converted public house will<br />
have the existing rear double garage with a further 2 spaces in<br />
front. <strong>The</strong> existing outbuilding is slightly below st<strong>and</strong>ard length <strong>for</strong><br />
a garage <strong>and</strong> will be extended by way of a new external wall <strong>and</strong><br />
extending the roof line accordingly.<br />
Parking & Garaging <strong>for</strong> Plots 1 & 2<br />
<strong>The</strong> shared priv<strong>at</strong>e drive is 5.3m wide <strong>for</strong> the first 10 m reducing<br />
down there after to reduce the amount of hard surfacing within<br />
the site. <strong>The</strong> shared drive will allow each property space to turn<br />
vehicles accordingly.<br />
Each household can put its bins out <strong>at</strong> the end of the driveway <strong>for</strong><br />
each plot, which is within 25m highway <strong>and</strong> is there<strong>for</strong>e an<br />
acceptable walking distance <strong>for</strong> bin collection. Each plot will have<br />
room <strong>for</strong> regular <strong>and</strong> recycling bins to be placed out of sight<br />
within the rear gardens.<br />
Discussing have taken place with the County Highway Authority<br />
who have imposed the single point of access principle <strong>for</strong> the site.<br />
<strong>The</strong> width of the shared drive is also adequ<strong>at</strong>e <strong>for</strong> the emergency<br />
services.<br />
Parking & Garaging <strong>for</strong> Plots 3, 4 & 5 (converted pub)<br />
H o u s i n g , W a g g o n & H o r s e s , B r i n s l e y<br />
13
d e s i g n a n d a c c e s s s t a t e m e n t<br />
rg+p<br />
130 New Walk<br />
Leicester<br />
LE1 7JA<br />
Tel 0116 204 5800 Fax 1006 204 5801<br />
email:design@rg-p.co.uk<br />
www.rg-p.co.uk<br />
H o u s i n g , W a g g o n & H o r s e s , B r i n s l e y


