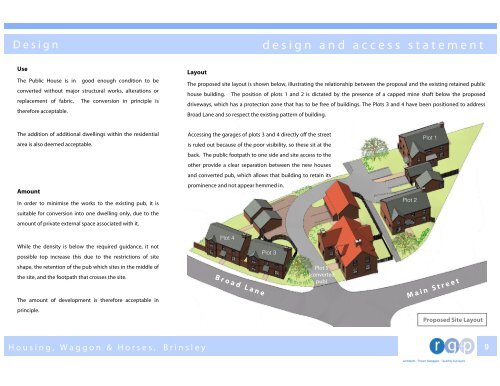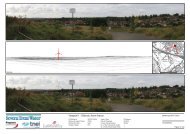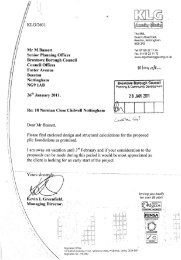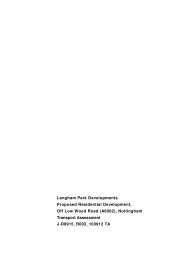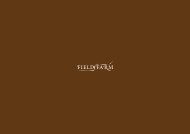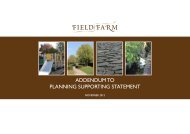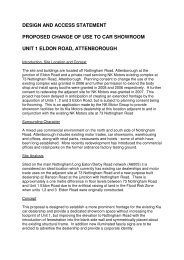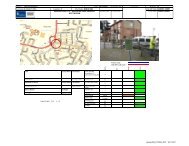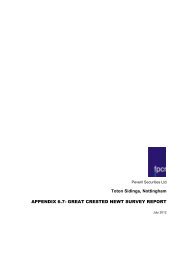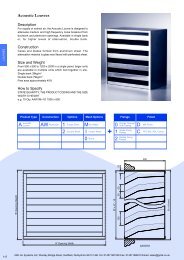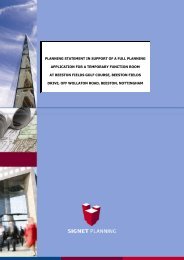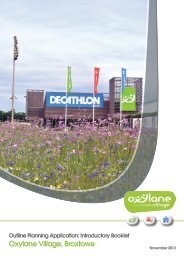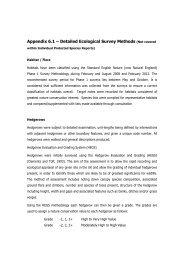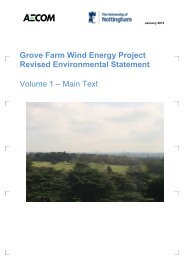Design and Access Statement for a Housing Development at The ...
Design and Access Statement for a Housing Development at The ...
Design and Access Statement for a Housing Development at The ...
You also want an ePaper? Increase the reach of your titles
YUMPU automatically turns print PDFs into web optimized ePapers that Google loves.
D e s i g n<br />
d e s i g n a n d a c c e s s s t a t e m e n t<br />
Use<br />
<strong>The</strong> Public House is in good enough condition to be<br />
converted without major structural works, alter<strong>at</strong>ions or<br />
replacement of fabric. <strong>The</strong> conversion in principle is<br />
there<strong>for</strong>e acceptable.<br />
Layout<br />
<strong>The</strong> proposed site layout is shown below, illustr<strong>at</strong>ing the rel<strong>at</strong>ionship between the proposal <strong>and</strong> the existing retained public<br />
house building. <strong>The</strong> position of plots 1 <strong>and</strong> 2 is dict<strong>at</strong>ed by the presence of a capped mine shaft below the proposed<br />
driveways, which has a protection zone th<strong>at</strong> has to be free of buildings. <strong>The</strong> Plots 3 <strong>and</strong> 4 have been positioned to address<br />
Broad Lane <strong>and</strong> so respect the existing p<strong>at</strong>tern of building.<br />
<strong>The</strong> addition of additional dwellings within the residential<br />
area is also deemed acceptable.<br />
<strong>Access</strong>ing the garages of plots 3 <strong>and</strong> 4 directly off the street<br />
is ruled out because of the poor visibility, so these sit <strong>at</strong> the<br />
Plot 1<br />
back. <strong>The</strong> public footp<strong>at</strong>h to one side <strong>and</strong> site access to the<br />
other provide a clear separ<strong>at</strong>ion between the new houses<br />
<strong>and</strong> converted pub, which allows th<strong>at</strong> building to retain its<br />
Amount<br />
In order to minimise the works to the existing pub, it is<br />
prominence <strong>and</strong> not appear hemmed in.<br />
Plot 2<br />
suitable <strong>for</strong> conversion into one dwelling only, due to the<br />
amount of priv<strong>at</strong>e external space associ<strong>at</strong>ed with it.<br />
While the density is below the required guidance, it not<br />
possible top increase this due to the restrictions of site<br />
Plot 4<br />
Plot 3<br />
shape, the retention of the pub which sites in the middle of<br />
the site, <strong>and</strong> the footp<strong>at</strong>h th<strong>at</strong> crosses the site.<br />
<strong>The</strong> amount of development is there<strong>for</strong>e acceptable in<br />
B r o a d L a n e<br />
Plot 5<br />
(converted<br />
pub)<br />
M a i n S t r e e t<br />
principle.<br />
Proposed Site Layout<br />
H o u s i n g , W a g g o n & H o r s e s , B r i n s l e y<br />
9


