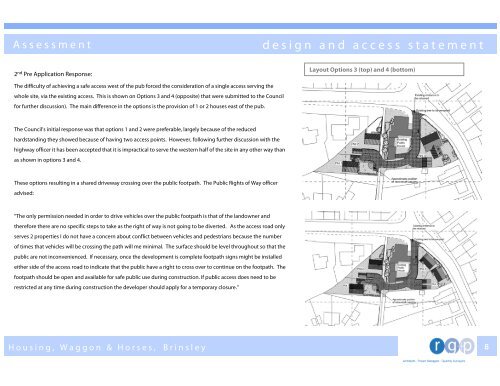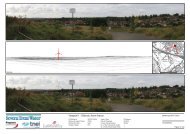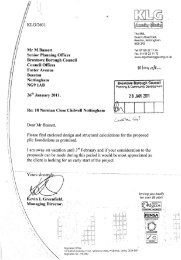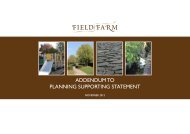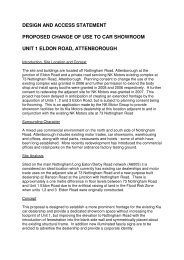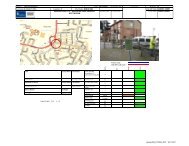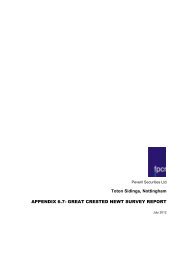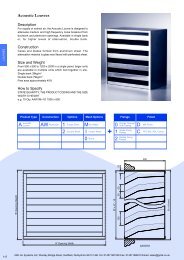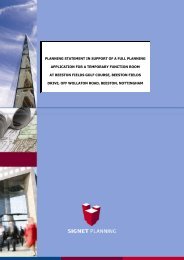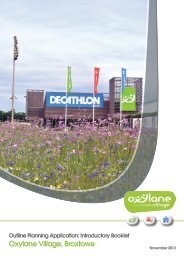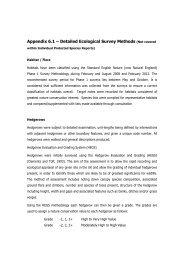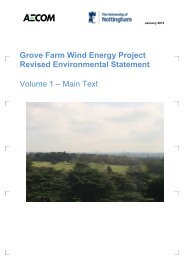Design and Access Statement for a Housing Development at The ...
Design and Access Statement for a Housing Development at The ...
Design and Access Statement for a Housing Development at The ...
You also want an ePaper? Increase the reach of your titles
YUMPU automatically turns print PDFs into web optimized ePapers that Google loves.
A s s e s s m e n t<br />
d e s i g n a n d a c c e s s s t a t e m e n t<br />
2 nd Pre Applic<strong>at</strong>ion Response:<br />
Layout Options 3 (top) <strong>and</strong> 4 (bottom)<br />
<strong>The</strong> difficulty of achieving a safe access west of the pub <strong>for</strong>ced the consider<strong>at</strong>ion of a single access serving the<br />
whole site, via the existing access. This is shown on Options 3 <strong>and</strong> 4 (opposite) th<strong>at</strong> were submitted to the Council<br />
<strong>for</strong> further discussion). <strong>The</strong> main difference in the options is the provision of 1 or 2 houses east of the pub.<br />
<strong>The</strong> Council’s initial response was th<strong>at</strong> options 1 <strong>and</strong> 2 were preferable, largely because of the reduced<br />
hardst<strong>and</strong>ing they showed because of having two access points. However, following further discussion with the<br />
highway officer it has been accepted th<strong>at</strong> it is impractical to serve the western half of the site in any other way than<br />
as shown in options 3 <strong>and</strong> 4.<br />
<strong>The</strong>se options resulting in a shared driveway crossing over the public footp<strong>at</strong>h. <strong>The</strong> Public Rights of Way officer<br />
advised:<br />
“<strong>The</strong> only permission needed in order to drive vehicles over the public footp<strong>at</strong>h is th<strong>at</strong> of the l<strong>and</strong>owner <strong>and</strong><br />
there<strong>for</strong>e there are no specific steps to take as the right of way is not going to be diverted. As the access road only<br />
serves 2 properties I do not have a concern about conflict between vehicles <strong>and</strong> pedestrians because the number<br />
of times th<strong>at</strong> vehicles will be crossing the p<strong>at</strong>h will me minimal. <strong>The</strong> surface should be level throughout so th<strong>at</strong> the<br />
public are not inconvenienced. If necessary, once the development is complete footp<strong>at</strong>h signs might be installed<br />
either side of the access road to indic<strong>at</strong>e th<strong>at</strong> the public have a right to cross over to continue on the footp<strong>at</strong>h. <strong>The</strong><br />
footp<strong>at</strong>h should be open <strong>and</strong> available <strong>for</strong> safe public use during construction. If public access does need to be<br />
restricted <strong>at</strong> any time during construction the developer should apply <strong>for</strong> a temporary closure.”<br />
H o u s i n g , W a g g o n & H o r s e s , B r i n s l e y<br />
8


